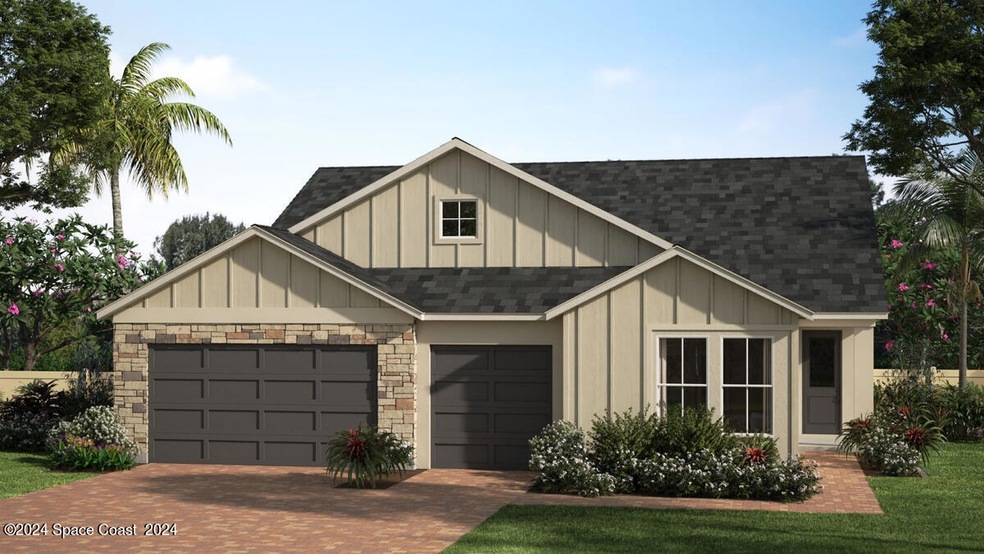
1039 Altair Way Malabar, FL 32950
Grant-Valkaria NeighborhoodHighlights
- Under Construction
- View of Trees or Woods
- Traditional Architecture
- Gated Community
- Open Floorplan
- Great Room
About This Home
As of December 2024Our extraordinary Serenity plan is situated on an incredible oversized homesite backing to conservation / water view and offers an open-concept layout with 4 Bedrooms, 3.5 Baths, and 3 car Garage. Convenient Media Rm / Flex space by front entry can be used as an office or playroom. Plank style tile flooring featured in all main living areas, and window blinds throughout. Well-appointed Kitchen boasts upgraded 42''cabinets and quartz countertops, built-in wall oven, large island, huge walk-in pantry, and stainless appliances. Deluxe Primary Bath includes adult-height split vanities with quartz countertops, oversized walk-in shower with tile surround and frameless glass enclosure, and large walk-in closet. Spacious Great Room overlooks expansive rear covered Lanai - perfect for entertaining and outdoor living. Eagle Crest offers a nature-immersed sanctuary neighboring the Indian River. In the center of the community, you'll find an eagle nest conservation area.
Last Agent to Sell the Property
Mercedes Premier Realty, LLC License #3543636 Listed on: 08/22/2024
Home Details
Home Type
- Single Family
Est. Annual Taxes
- $641
Year Built
- Built in 2024 | Under Construction
Lot Details
- 0.52 Acre Lot
- Northwest Facing Home
- Front and Back Yard Sprinklers
HOA Fees
- $106 Monthly HOA Fees
Parking
- 3 Car Attached Garage
- Garage Door Opener
Property Views
- Pond
- Woods
Home Design
- Home is estimated to be completed on 1/15/25
- Traditional Architecture
- Shingle Roof
- Concrete Siding
- Block Exterior
- Stone Siding
- Stucco
Interior Spaces
- 2,513 Sq Ft Home
- 1-Story Property
- Open Floorplan
- Entrance Foyer
- Great Room
- Dining Room
- Fire and Smoke Detector
- Washer and Electric Dryer Hookup
Kitchen
- Electric Oven
- Electric Cooktop
- Dishwasher
- Kitchen Island
Flooring
- Carpet
- Tile
Bedrooms and Bathrooms
- 4 Bedrooms
- Split Bedroom Floorplan
- Walk-In Closet
Outdoor Features
- Covered Patio or Porch
Schools
- Port Malabar Elementary School
- Stone Middle School
- Palm Bay High School
Utilities
- Central Heating and Cooling System
- Septic Tank
- Sewer Not Available
- Cable TV Available
Listing and Financial Details
- Assessor Parcel Number 29-37-14-50-0000h.0-0001.00
Community Details
Overview
- Empire HOA
- All Subdivision
Security
- Gated Community
Similar Homes in the area
Home Values in the Area
Average Home Value in this Area
Property History
| Date | Event | Price | Change | Sq Ft Price |
|---|---|---|---|---|
| 12/19/2024 12/19/24 | Sold | $699,990 | 0.0% | $279 / Sq Ft |
| 10/23/2024 10/23/24 | Pending | -- | -- | -- |
| 08/22/2024 08/22/24 | Price Changed | $699,990 | -0.6% | $279 / Sq Ft |
| 08/22/2024 08/22/24 | For Sale | $703,990 | -- | $280 / Sq Ft |
Tax History Compared to Growth
Agents Affiliated with this Home
-
S
Seller's Agent in 2024
Stephen Wood
Mercedes Premier Realty, LLC
(321) 222-5303
5 in this area
145 Total Sales
Map
Source: Space Coast MLS (Space Coast Association of REALTORS®)
MLS Number: 1022823
- 3863 Ornis Ct
- 929 Altair Way
- 949 Altair Way
- Venice Plan at Eagle Crest - Renaissance
- Melody Plan at Eagle Crest - Americana
- Sienna Plan at Eagle Crest - Renaissance
- Livorno Plan at Eagle Crest - Renaissance
- Naples Plan at Eagle Crest - Renaissance
- Huntington Plan at Eagle Crest - Americana
- Harmony Plan at Eagle Crest - Americana
- 0 Ave
- 3733 Ornis Ct
- 3305 Weber Rd
- 2932695 Unknown
- 3940 Garvin Lake Dr
- 156 Puddle Duck Ln
- 7875 Babcock St SE
- 1689 Colorado St SE
- 4556 Serna Ave
- 0 Land Lock Ave Unit A4476084
