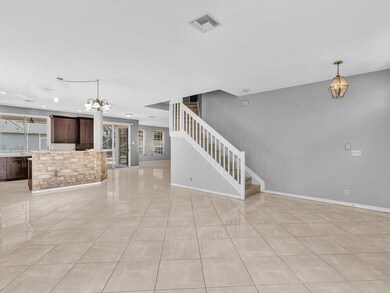1039 Aviary Rd Wellington, FL 33414
Highlights
- Private Pool
- Pool View
- Separate Shower in Primary Bathroom
- Wellington Landings Middle School Rated A-
- 2 Car Attached Garage
- Walk-In Closet
About This Home
Beautifully updated pool home located in the perfect Wellington location! This home has high ceilings and ample windows, allowing the natural sunlight to flood the interior. The home has custom laminate and tile floors, adding a beautiful contemporary feel. The gourmet chef's kitchen is a highlight with high end Stainless Steel appliances, a large granite counter and breakfast bar and even a window! The large master suite has 2 walk- in closets, plus a soaking tub and granite counters in the en suite bath. Enjoy the oversized heated pool with the extra large screen all year long. Very low HOA. Zoned for great schools.Don't miss the opportunity to make it yours!
Home Details
Home Type
- Single Family
Est. Annual Taxes
- $11,750
Year Built
- Built in 1992
Parking
- 2 Car Attached Garage
- Garage Door Opener
- Driveway
Interior Spaces
- 2,892 Sq Ft Home
- 2-Story Property
- Vinyl Flooring
- Pool Views
Kitchen
- Microwave
- Dishwasher
Bedrooms and Bathrooms
- 5 Bedrooms
- Walk-In Closet
- Separate Shower in Primary Bathroom
Laundry
- Laundry Room
- Dryer
- Washer
Outdoor Features
- Private Pool
- Patio
Schools
- Wellington Landings Middle School
- Wellington High School
Utilities
- Central Heating and Cooling System
Listing and Financial Details
- Property Available on 6/2/25
- Assessor Parcel Number 734144044170000830
- Seller Considering Concessions
Community Details
Overview
- Emerald Forest Of Welling Subdivision
Pet Policy
- Pets Allowed
Map
Source: BeachesMLS
MLS Number: R11095720
APN: 73-41-44-04-17-000-0830
- 1103 Aviary Rd
- 13140 Green Finch Terrace
- 13105 Belhaven Ct Unit 15
- 13165 Chadwick Ct Unit 32
- 1112 Wild Cherry Ln
- 13135 Chadwick Ct Unit 7
- 12950 Dartford Trail Unit 15
- 13045 Albright Ct Unit 12
- 12970 Dartford Trail Unit 4
- 13471 Barberry Dr
- 1183 Lake Breeze Dr
- 836 Lake Wellington Dr
- 12969 Pennypacker Trail Unit 15
- 13434 Columbine Ave
- 12959 Pennypacker Trail Unit 6
- 13034 Sheridan Terrace
- 13492 Old Englishtown Rd
- 13526 Jonquil Place
- 13559 Exotica Ln
- 922 Lake Wellington Dr
- 1496 Lake Breeze Dr
- 935 Honeytree Ln Unit B
- 13115 Belhaven Ct Unit 22
- 13115 Belhaven Ct Unit 28
- 1123 Northumberland Ct
- 13095 Ct Unit 12
- 13095 Belhaven Ct Unit 12
- 13095 Belhaven Ct Unit 6
- 13035 Albright Ct Unit 5
- 1047 Lake Breeze Dr
- 13055 Albright Ct Unit 17
- 13065 Albright Ct Unit 25
- 1103 Lake Breeze Dr
- 13135 Chadwick Ct Unit 7
- 13145 Chadwick Ct Unit 14
- 1235 Columbine Place
- 13065 Albright 24 Ct Unit 24
- 12950 Dartford Trail Unit 16
- 12950 Dartford Trail Unit 14
- 12970 Dartford Trail Unit 3







