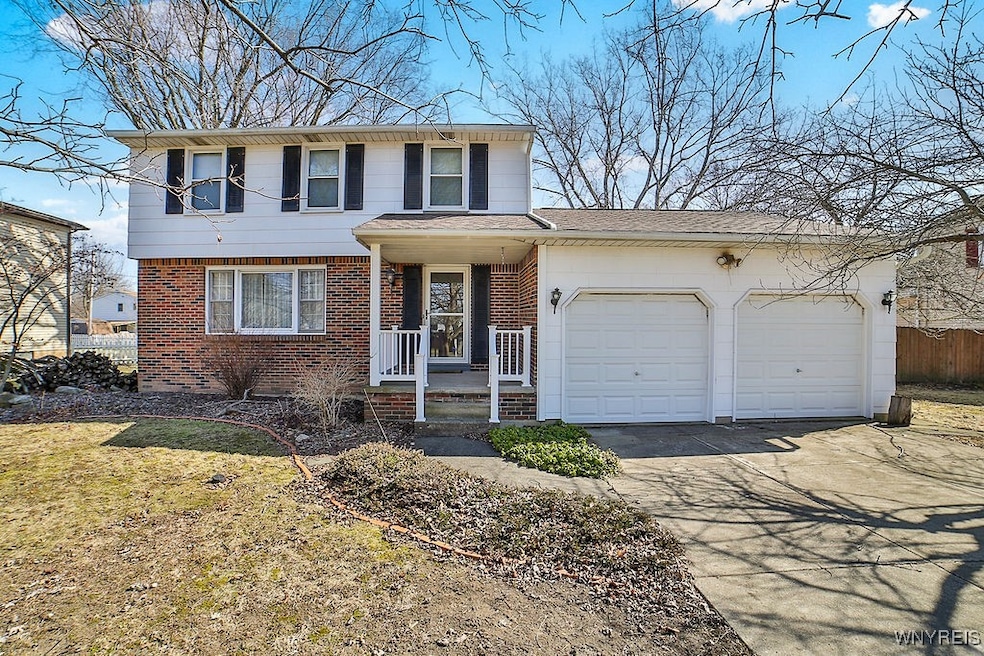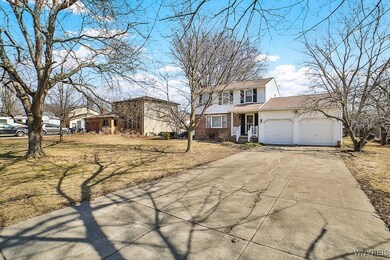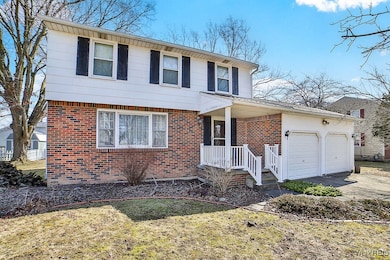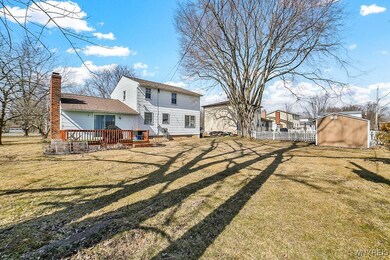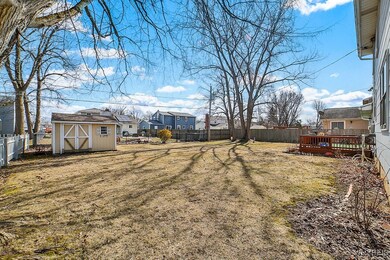
$234,900
- 3 Beds
- 1.5 Baths
- 1,120 Sq Ft
- 3555 Wallace Dr
- Grand Island, NY
Welcome to this spacious 3 bedroom home in the popular Sandy Beach area. A short walk away, the Sandy Beach Park Club offers neighbborhood residents access to fishing, swimming and picnic space right on the Niagara River for a modest annual club fee. This home offers the perfect balance of functionality and relaxation, featuring a heated sunroom ideal for year-round enjoyment and a cozy escape
Liz Wilbert Howard Hanna WNY Inc.
