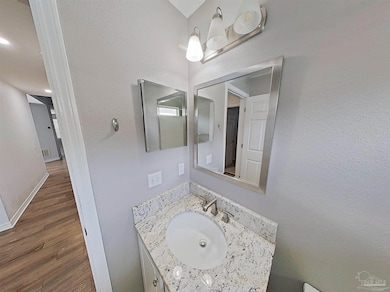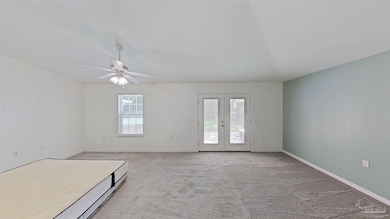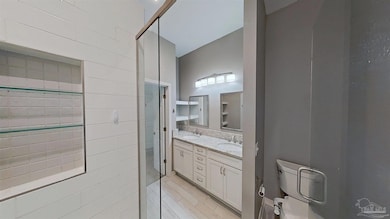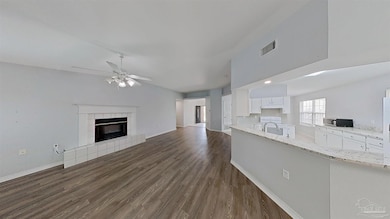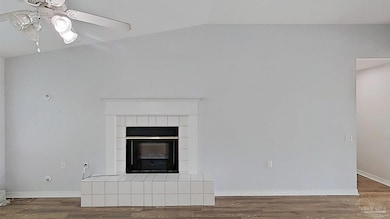
1039 Brownfield Rd Pensacola, FL 32526
Estimated payment $1,951/month
Highlights
- Above Ground Pool
- Inside Utility
- Central Heating and Cooling System
- Traditional Architecture
- Tile Flooring
- Combination Dining and Living Room
About This Home
This stunning brick family home offers the perfect combination of classic elegance and modern convenience. The open concept floor plan features a spacious living room with large windows that flood the space with natural light, creating a warm and inviting atmosphere. The open kitchen boasts granite countertops and plenty of storage space. Enjoy preparing meals for family and friends while staying connected to the rest of the home. Retreat to the luxurious primary suite, featuring a spacious bedroom with plenty of natural light and space for a sitting area, plus a private en-suite bathroom with a large, glass-enclosed walk-in shower and dual sinks. The additional bedrooms are generously sized and share a beautifully appointed full bathroom. The backyard is an oasis of tranquility, offering a private and serene space to relax and unwind. Whether you're hosting a summer barbecue on the screened patio or simply enjoying a quiet evening at home, this backyard is the perfect place to do it. Located in a desirable neighborhood, this home is close to shops, restaurants, and parks, and the interstate providing the ultimate in convenience and easy living. Don't miss out on the opportunity to make this beautiful house.
Home Details
Home Type
- Single Family
Est. Annual Taxes
- $1,899
Year Built
- Built in 1999
Lot Details
- 9,583 Sq Ft Lot
- Back Yard Fenced
HOA Fees
- $14 Monthly HOA Fees
Parking
- 2 Car Garage
- Garage Door Opener
Home Design
- Traditional Architecture
- Brick Exterior Construction
- Slab Foundation
- Shingle Roof
Interior Spaces
- 1,807 Sq Ft Home
- 1-Story Property
- Ceiling Fan
- Combination Dining and Living Room
- Inside Utility
Kitchen
- Microwave
- ENERGY STAR Qualified Refrigerator
- ENERGY STAR Qualified Dishwasher
- Disposal
Flooring
- Carpet
- Tile
Bedrooms and Bathrooms
- 3 Bedrooms
- 2 Full Bathrooms
Laundry
- ENERGY STAR Qualified Dryer
- Dryer
- ENERGY STAR Qualified Washer
Schools
- Longleaf Elementary School
- Bellview Middle School
- Pine Forest High School
Utilities
- Central Heating and Cooling System
- ENERGY STAR Qualified Water Heater
Additional Features
- ENERGY STAR Qualified Equipment
- Above Ground Pool
Community Details
- Springfield Subdivision
Listing and Financial Details
- Assessor Parcel Number 261S314500025001
Map
Home Values in the Area
Average Home Value in this Area
Tax History
| Year | Tax Paid | Tax Assessment Tax Assessment Total Assessment is a certain percentage of the fair market value that is determined by local assessors to be the total taxable value of land and additions on the property. | Land | Improvement |
|---|---|---|---|---|
| 2024 | $1,899 | $260,788 | $35,000 | $225,788 |
| 2023 | $1,899 | $174,024 | $0 | $0 |
| 2022 | $1,851 | $168,956 | $0 | $0 |
| 2021 | $1,846 | $164,035 | $0 | $0 |
| 2020 | $1,796 | $161,771 | $0 | $0 |
| 2019 | $1,440 | $139,727 | $0 | $0 |
| 2018 | $1,435 | $137,122 | $0 | $0 |
| 2017 | $1,427 | $134,302 | $0 | $0 |
| 2016 | $1,241 | $114,791 | $0 | $0 |
| 2015 | $1,226 | $113,994 | $0 | $0 |
| 2014 | $1,216 | $113,090 | $0 | $0 |
Property History
| Date | Event | Price | Change | Sq Ft Price |
|---|---|---|---|---|
| 08/30/2025 08/30/25 | Price Changed | $329,000 | -1.5% | $182 / Sq Ft |
| 07/24/2025 07/24/25 | Price Changed | $334,000 | -1.5% | $185 / Sq Ft |
| 06/06/2025 06/06/25 | For Sale | $339,000 | +7.6% | $188 / Sq Ft |
| 06/20/2023 06/20/23 | Sold | $315,000 | 0.0% | $174 / Sq Ft |
| 05/11/2023 05/11/23 | For Sale | $315,000 | +64.1% | $174 / Sq Ft |
| 04/08/2019 04/08/19 | Sold | $192,000 | +3.8% | $106 / Sq Ft |
| 02/27/2019 02/27/19 | For Sale | $185,000 | +24.2% | $102 / Sq Ft |
| 01/12/2016 01/12/16 | Sold | $149,000 | -0.6% | $82 / Sq Ft |
| 10/21/2015 10/21/15 | For Sale | $149,900 | -- | $83 / Sq Ft |
| 11/30/2013 11/30/13 | Pending | -- | -- | -- |
Purchase History
| Date | Type | Sale Price | Title Company |
|---|---|---|---|
| Warranty Deed | $192,000 | First International Ttl Inc | |
| Warranty Deed | $149,900 | Surety Land Title Of Fl Llc | |
| Warranty Deed | $124,400 | -- |
Mortgage History
| Date | Status | Loan Amount | Loan Type |
|---|---|---|---|
| Open | $9,499 | FHA | |
| Open | $188,522 | FHA | |
| Previous Owner | $149,900 | VA | |
| Previous Owner | $89,000 | New Conventional | |
| Previous Owner | $95,000 | New Conventional | |
| Previous Owner | $95,500 | New Conventional | |
| Previous Owner | $89,400 | No Value Available |
About the Listing Agent
Deanna's Other Listings
Source: Pensacola Association of REALTORS®
MLS Number: 665689
APN: 26-1S-31-4500-025-001
- 4032 Glenway Dr
- 3025 Flintlock Dr
- 3036 Flintlock Dr
- 3056 Flintlock Dr
- 315 Loveland Cir
- 3076 Flintlock Dr
- 6539 N Blue Angel Pkwy
- 5196 Zachary Blvd
- 6860 Cedar Ridge Dr
- 5199 Zachary Blvd
- 5130 Bankhead Dr
- 5314 Othell Way
- 5205 Bankhead Dr
- 7332 Tannehill Dr
- 5920 Pawnee Dr
- 5001 Bellview Ave
- 6368 Footprint Dr
- 7085 Mobile Hwy
- 6735 Hallendale Dr
- 6032 Brylex Ln Unit 18A
- 3025 Flintlock Dr
- 3086 Flintlock Dr
- 5052 Port St Joe St
- 3283 Wasatch Range Loop
- 3405 Wasatch Range Loop
- 7111 N Blue Angel Pkwy
- 7137 N Blue Angel Pkwy
- 6990 Raburn Rd
- 2821 Hillcrest Ave Unit 11
- 6029 Brylex Ln
- 1511 Galvin Ave
- 7045 Pine Forest Rd
- 5188 Regalo Dr
- 6225 Mobile Hwy
- 7200 Annandale Dr
- 6225 Mobile Hwy Unit A-1204.1411145
- 6225 Mobile Hwy Unit A-1212.1411148
- 6225 Mobile Hwy Unit B-2203.1411144
- 6225 Mobile Hwy Unit A-1208.1411147
- 6225 Mobile Hwy Unit B-2207.1411146

