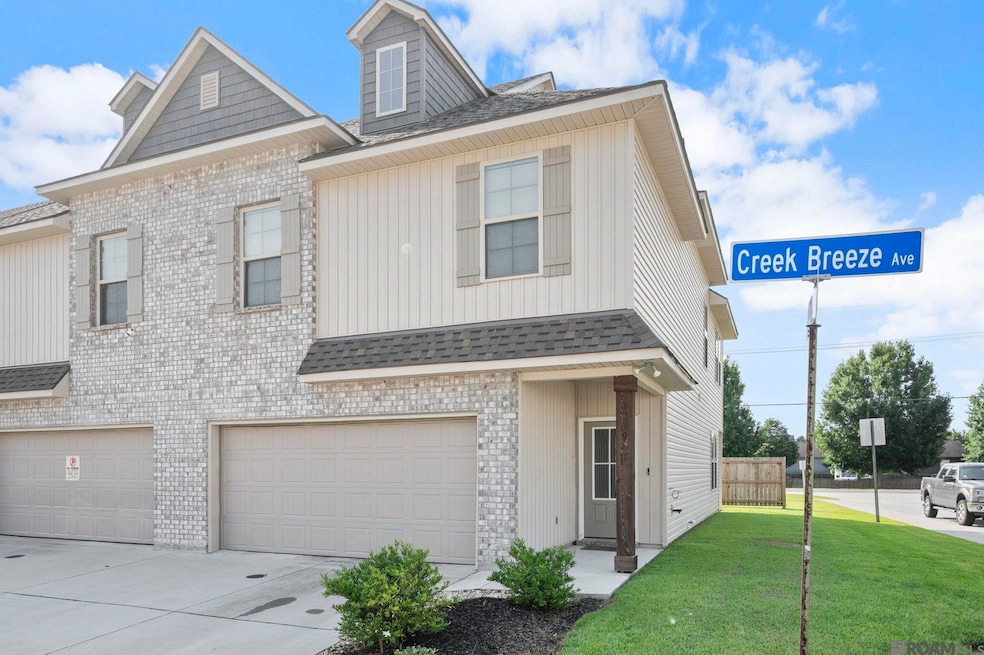
1039 Creek Breeze Ave Baton Rouge, LA 70820
Highlands/Perkins NeighborhoodEstimated payment $2,163/month
Highlights
- Traditional Architecture
- Soaking Tub
- Walk-In Closet
- Covered patio or porch
- Double Vanity
- Cooling Available
About This Home
Beautifully maintained townhome just minutes from LSU! Welcome to this spacious 3 bedroom, 2.5 bathroom townhome ideally located near LSU, shopping, dining, and everything Baton Rouge has to offer. Step inside to an inviting open-concept living, dining, and kitchen space—perfect for entertaining or everyday living. The kitchen is a showstopper with sleek quartz countertops, stainless steel appliances, and ample cabinetry. A half bath is located downstairs for convenience! Upstairs, you’ll find a generous primary suite featuring double vanities, a soaking tub, separate shower, and a roomy walk-in closet. Two additional bedrooms offer plenty of space and share access to a full bathroom. The upstairs also includes a versatile loft/flex space—perfect for a home office, study nook, or game room. Enjoy the ease of an attached 2-car garage and low-maintenance living in a prime location. This one checks all the boxes—schedule your private showing today!
Property Details
Home Type
- Multi-Family
Est. Annual Taxes
- $3,034
Year Built
- Built in 2022
Lot Details
- 6,098 Sq Ft Lot
- Lot Dimensions are 98x58x98x66
- Landscaped
HOA Fees
- $48 Monthly HOA Fees
Home Design
- Traditional Architecture
- Property Attached
- Brick Exterior Construction
- Slab Foundation
- Frame Construction
- Vinyl Siding
Interior Spaces
- 2,026 Sq Ft Home
- 2-Story Property
- Ceiling height of 9 feet or more
- Ceiling Fan
- Fire and Smoke Detector
Kitchen
- Breakfast Bar
- Electric Cooktop
- Dishwasher
Flooring
- Carpet
- Vinyl
Bedrooms and Bathrooms
- 3 Bedrooms
- En-Suite Bathroom
- Walk-In Closet
- Double Vanity
- Soaking Tub
- Separate Shower
Parking
- Garage
- Garage Door Opener
Outdoor Features
- Covered patio or porch
- Exterior Lighting
Utilities
- Cooling Available
- Heating Available
Community Details
- Association fees include common areas, management
- Built by Dsld, LLC
- Creekside Cottages Subdivision
Map
Home Values in the Area
Average Home Value in this Area
Tax History
| Year | Tax Paid | Tax Assessment Tax Assessment Total Assessment is a certain percentage of the fair market value that is determined by local assessors to be the total taxable value of land and additions on the property. | Land | Improvement |
|---|---|---|---|---|
| 2024 | $3,034 | $25,150 | $5,500 | $19,650 |
| 2023 | $3,034 | $25,150 | $5,500 | $19,650 |
| 2022 | $615 | $5,000 | $5,000 | $0 |
| 2021 | $213 | $1,770 | $1,770 | $0 |
Property History
| Date | Event | Price | Change | Sq Ft Price |
|---|---|---|---|---|
| 08/07/2025 08/07/25 | Pending | -- | -- | -- |
| 08/05/2025 08/05/25 | For Sale | $340,000 | -- | $168 / Sq Ft |
Purchase History
| Date | Type | Sale Price | Title Company |
|---|---|---|---|
| Deed | $264,659 | -- |
Mortgage History
| Date | Status | Loan Amount | Loan Type |
|---|---|---|---|
| Open | $211,728 | New Conventional |
Similar Homes in Baton Rouge, LA
Source: Greater Baton Rouge Association of REALTORS®
MLS Number: 2025014524
APN: 30845734
- 17471 Tidewater Ln
- 5435 Nicholson Dr
- 5407 Nicholson Dr
- 900 Dean Lee Dr Unit 603
- 900 Dean Lee Dr Unit 804
- 900 Dean Lee Dr Unit 1501
- 900 Dean Lee Dr Unit 1006
- 900 Dean Lee Dr Unit 1408
- 900 Dean Lee Dr Unit 106
- 900 Dean Lee Dr Unit 1404
- 900 Dean Lee Dr Unit 1304
- 5167 Etta St Unit 9E
- 5143 Nicholson Dr Unit B52
- 5143 Nicholson Dr Unit B54
- 5149 Nicholson Dr Unit B78
- 5147 Nicholson Dr Unit 68
- 5132 & 5142 Oleson St
- 5101 Nicholson Dr Unit A11
- 5101 Nicholson Dr Unit A5
- 1362 Brightside Dr Unit 201






