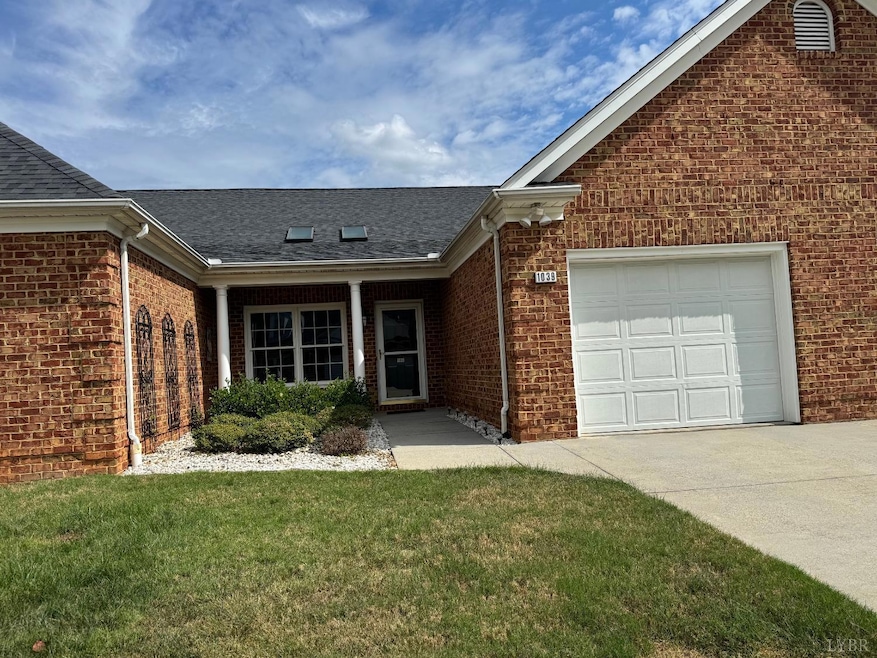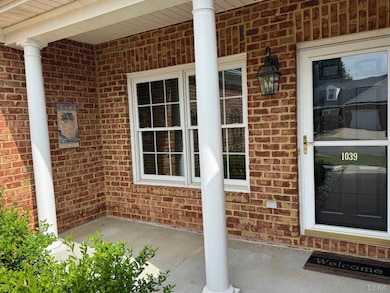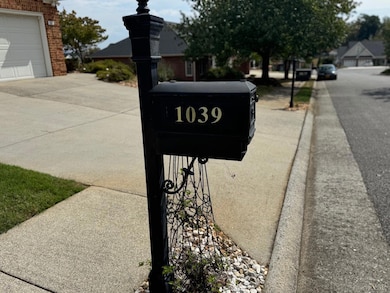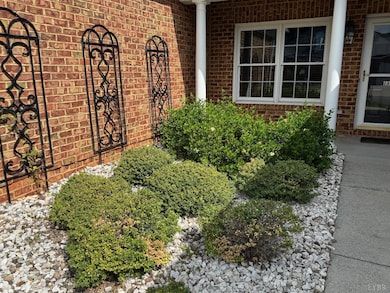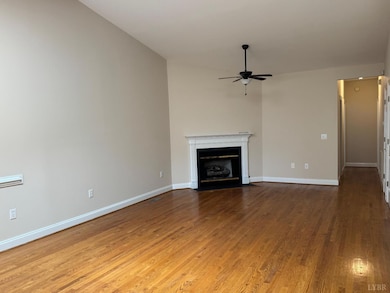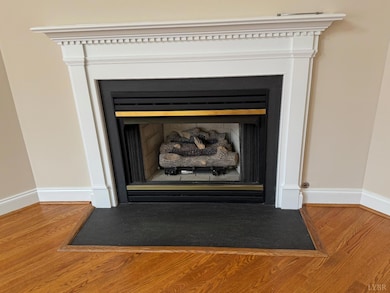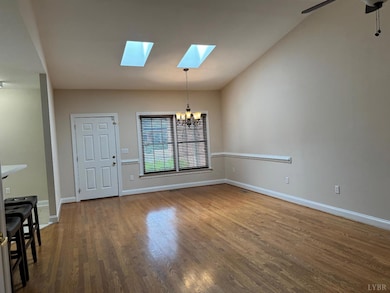1039 Doulton Cir Lynchburg, VA 24503
Estimated payment $2,296/month
Highlights
- Property is near a clubhouse
- Wood Flooring
- Skylights
- Forest Middle School Rated A-
- Community Pool
- Walk-In Closet
About This Home
It's time to start living your dream and MOVE into this immaculate, recently painted townhome in the beautiful Glenbrooke community, conveniently located in Bedford County! Everything you need is on the MAIN level, with a bonus basement boasting of a 22'x 27' rec room, electric FP, unfinished storage space and rough-in for another bath. Your main level has the open concept of kitchen, dining room & great room with gas fireplace, hardwood flooring & skylights. The primary suite has bath, walk-in closet + Addt'l closet. The 2nd bedroom is great for guest, w/convenient hall bath. Main level laundry leads to a 1 car garage w/shelving. Take a break & relax, swinging on your patio. Home has been completely taken care of! Gutter guards installed in 2024, heat pump & hot water heater replaced in 2017, & new roof in 2023. Your monthly association fee includes water, sewage, trash, outside maintenance, lawn care, snow removal and access to the welcoming club house & beautiful pool.
Townhouse Details
Home Type
- Townhome
Est. Annual Taxes
- $1,352
Year Built
- Built in 2000
Lot Details
- 3,920 Sq Ft Lot
- Landscaped
HOA Fees
- $445 Monthly HOA Fees
Home Design
- Shingle Roof
Interior Spaces
- 1,994 Sq Ft Home
- 1-Story Property
- Ceiling Fan
- Skylights
- Living Room with Fireplace
- Attic Access Panel
Kitchen
- Self-Cleaning Oven
- Electric Range
- Microwave
- Dishwasher
- Disposal
Flooring
- Wood
- Carpet
- Tile
Bedrooms and Bathrooms
- Walk-In Closet
- 2 Full Bathrooms
Laundry
- Laundry on main level
- Washer and Dryer Hookup
Basement
- Heated Basement
- Walk-Out Basement
- Interior and Exterior Basement Entry
- Rough-In Basement Bathroom
Home Security
Parking
- Garage
- Driveway
Location
- Property is near a clubhouse
Schools
- Boonsboro Elementary School
- Forest Midl Middle School
- Jefferson Forest-Hs High School
Utilities
- Heat Pump System
- Underground Utilities
- Electric Water Heater
- Cable TV Available
Listing and Financial Details
- Assessor Parcel Number 89204721
Community Details
Overview
- Association fees include club house, exterior maintenance, grounds maintenance, neighborhood lights, pool, roof, sewer, snow removal, trash, water
- Glenbrooke Subdivision
Recreation
- Community Pool
Additional Features
- Net Lease
- Fire and Smoke Detector
Map
Home Values in the Area
Average Home Value in this Area
Tax History
| Year | Tax Paid | Tax Assessment Tax Assessment Total Assessment is a certain percentage of the fair market value that is determined by local assessors to be the total taxable value of land and additions on the property. | Land | Improvement |
|---|---|---|---|---|
| 2025 | $1,154 | $281,500 | $40,000 | $241,500 |
| 2024 | $1,154 | $281,500 | $40,000 | $241,500 |
| 2023 | $1,154 | $140,750 | $0 | $0 |
| 2022 | $1,047 | $104,650 | $0 | $0 |
| 2021 | $1,047 | $209,300 | $30,000 | $179,300 |
| 2020 | $1,047 | $209,300 | $30,000 | $179,300 |
| 2019 | $1,047 | $209,300 | $30,000 | $179,300 |
| 2018 | $951 | $182,800 | $32,000 | $150,800 |
| 2017 | $951 | $182,800 | $32,000 | $150,800 |
| 2016 | $951 | $182,800 | $32,000 | $150,800 |
| 2015 | $951 | $182,800 | $32,000 | $150,800 |
| 2014 | $869 | $167,100 | $32,000 | $135,100 |
Property History
| Date | Event | Price | List to Sale | Price per Sq Ft |
|---|---|---|---|---|
| 11/03/2025 11/03/25 | Pending | -- | -- | -- |
| 10/14/2025 10/14/25 | Price Changed | $329,900 | -5.2% | $165 / Sq Ft |
| 09/24/2025 09/24/25 | For Sale | $347,900 | -- | $174 / Sq Ft |
Purchase History
| Date | Type | Sale Price | Title Company |
|---|---|---|---|
| Deed | -- | None Available | |
| Deed | -- | None Available |
Mortgage History
| Date | Status | Loan Amount | Loan Type |
|---|---|---|---|
| Open | $148,000 | New Conventional | |
| Previous Owner | $100,000 | New Conventional |
Source: Lynchburg Association of REALTORS®
MLS Number: 362094
APN: 82H-1-17
- 1232 Doulton Cir
- 1083 Boonsboro Meadows Dr
- 1067 Snowfield Cir
- 1053 Snowfield Cir
- 1083 Snowfield Cir
- The Magnolia Plan at Boonsboro Meadows
- The Hemlock Plan at Boonsboro Meadows
- The Madison Plan at Boonsboro Meadows
- The Margate Plan at Boonsboro Meadows
- The Charleston Plan at Boonsboro Meadows
- The Jefferson Plan at Boonsboro Meadows
- The Georgetown Plan at Boonsboro Meadows
- 5 Snowfield Cir
- 16 Snowfield Cir
- 3 Snowfield Cir
- 1295 Boonsboro Meadows Dr
- 100 Stables Ln
- 1352 Boonsboro Meadows Dr
- 1072 Snowfield Cir
- 109 Two Creek Dr
