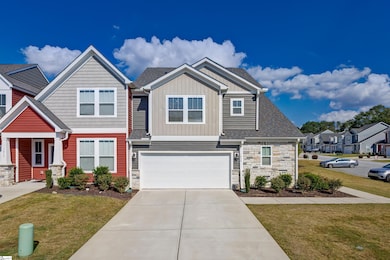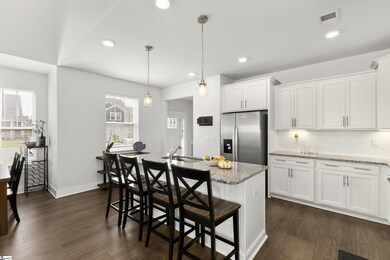1039 Glohaven Way Boiling Springs, SC 29316
Estimated payment $1,943/month
Highlights
- Open Floorplan
- Craftsman Architecture
- Cathedral Ceiling
- Boiling Springs Elementary School Rated A-
- Wooded Lot
- Loft
About This Home
Home qualifies for 100% USDA Financing! Welcome to 1039 Glohaven Way! This stunning end-unit townhome offers 2,398 sq. ft. of thoughtfully designed open living space with a master suite on the main level. Situated on a corner lot at the end of the street, you?ll enjoy extra privacy with no neighbor directly beside you and the convenience of additional parking right outside the front door?plus a spacious 2-car attached garage. Step inside to find an open, airy floor plan with soaring vaulted ceilings, a bright white chef?s kitchen featuring an oversized island, and a seamless flow into the dining and living spaces?perfect for everyday living and entertaining. The owner?s retreat boasts a deluxe tiled shower, creating the perfect place to unwind. Upstairs, you?ll find two oversized bedrooms, each with a walk-in closet, along with a spacious loft that offers endless flexibility?whether you need a second living room, office, or play area. Don't wait to book your showing of this amazing rare Upstate find!
Listing Agent
Shannon Reilly
BHHS C Dan Joyner - Midtown License #128692 Listed on: 09/25/2025

Townhouse Details
Home Type
- Townhome
Est. Annual Taxes
- $1,773
Year Built
- Built in 2021
Lot Details
- 3,049 Sq Ft Lot
- Wooded Lot
HOA Fees
- $138 Monthly HOA Fees
Home Design
- Craftsman Architecture
- Slab Foundation
- Architectural Shingle Roof
- Vinyl Siding
- Stone Exterior Construction
Interior Spaces
- 2,200-2,399 Sq Ft Home
- 2-Story Property
- Open Floorplan
- Smooth Ceilings
- Cathedral Ceiling
- Ceiling Fan
- Tilt-In Windows
- Two Story Entrance Foyer
- Living Room
- Dining Room
- Loft
- Bonus Room
Kitchen
- Gas Oven
- Self-Cleaning Oven
- Free-Standing Gas Range
- Built-In Microwave
- Dishwasher
- Granite Countertops
- Disposal
Flooring
- Carpet
- Laminate
- Vinyl
Bedrooms and Bathrooms
- 3 Bedrooms | 1 Main Level Bedroom
- Split Bedroom Floorplan
- Walk-In Closet
- 2.5 Bathrooms
Laundry
- Laundry Room
- Laundry on main level
Home Security
Parking
- 2 Car Attached Garage
- Garage Door Opener
Outdoor Features
- Patio
Schools
- Boilings Spring Elementary School
- Rainbow Lake Middle School
- Boiling Springs High School
Utilities
- Forced Air Heating and Cooling System
- Heating System Uses Natural Gas
- Underground Utilities
- Electric Water Heater
- Cable TV Available
Listing and Financial Details
- Assessor Parcel Number 2-36-00-119.80
Community Details
Overview
- Built by Dan Ryan Builders
- Peachtree Townes Subdivision
- Mandatory home owners association
Security
- Fire and Smoke Detector
Map
Home Values in the Area
Average Home Value in this Area
Tax History
| Year | Tax Paid | Tax Assessment Tax Assessment Total Assessment is a certain percentage of the fair market value that is determined by local assessors to be the total taxable value of land and additions on the property. | Land | Improvement |
|---|---|---|---|---|
| 2025 | $1,773 | $11,200 | $1,760 | $9,440 |
| 2024 | $1,773 | $11,200 | $1,760 | $9,440 |
| 2023 | $1,773 | $16,800 | $2,640 | $14,160 |
| 2022 | $1,792 | $11,080 | $1,760 | $9,320 |
| 2021 | $40 | $108 | $108 | $0 |
| 2020 | $944 | $2,640 | $2,640 | $0 |
Property History
| Date | Event | Price | List to Sale | Price per Sq Ft | Prior Sale |
|---|---|---|---|---|---|
| 09/25/2025 09/25/25 | For Sale | $315,000 | +13.7% | $143 / Sq Ft | |
| 12/17/2021 12/17/21 | Sold | $276,990 | -0.4% | $126 / Sq Ft | View Prior Sale |
| 11/05/2021 11/05/21 | Price Changed | $277,990 | +1.1% | $126 / Sq Ft | |
| 11/03/2021 11/03/21 | Pending | -- | -- | -- | |
| 09/12/2021 09/12/21 | Price Changed | $274,990 | -1.8% | $125 / Sq Ft | |
| 08/15/2021 08/15/21 | Price Changed | $279,990 | -0.2% | $127 / Sq Ft | |
| 08/02/2021 08/02/21 | For Sale | $280,470 | -- | $127 / Sq Ft |
Purchase History
| Date | Type | Sale Price | Title Company |
|---|---|---|---|
| Deed | $276,990 | None Available | |
| Deed | $308,000 | None Available |
Mortgage History
| Date | Status | Loan Amount | Loan Type |
|---|---|---|---|
| Open | $271,972 | FHA |
Source: Greater Greenville Association of REALTORS®
MLS Number: 1570442
APN: 2-36-00-119.80
- 1116 Cobbler Ln
- 1128 Cobbler Ln
- 818 Orchard Valley Ln
- 3027 Toliver Trail
- 222 Mason Dr
- 1341 Wunder Way
- 1418 Bella Grace Ct
- 1422 Bella Grace Ct
- 1442 Bella Grace Ct
- 513 Rainbow Lake Rd
- 803 Shady Oak Ct
- 811 Shady Oak Ct
- 640 Hardwood Dr
- 945 Riverland Woods Trail
- 533 Heavenly Days St
- 536 Heavenly Days St
- 00 Mitchell Ln
- 409 Wickham Way
- 841 Speakeasy Ln
- 1303 Peak View Dr
- 4431 Boiling Springs Rd
- 305 Concert Way
- 1820 Bluejay Ln
- 235 Outlook Dr
- 103 Colebrook Ct
- 704 Millsgate Cir
- 6042 Willutuck Dr
- 445 Pine Nut Way
- 9103 Gabbro Ln
- 901 Dornoch Dr
- 580 Marchbanks Rd
- 430 Risen Star Dr
- 151 Twin Creek Dr
- 6026 Mason Tucker Dr
- 606 Shoreline Blvd
- 97 Mills Gap Rd
- 1202 Chelsey Ln
- 132 Falcon Ridge Dr
- 3040 Whispering Willow Ct






