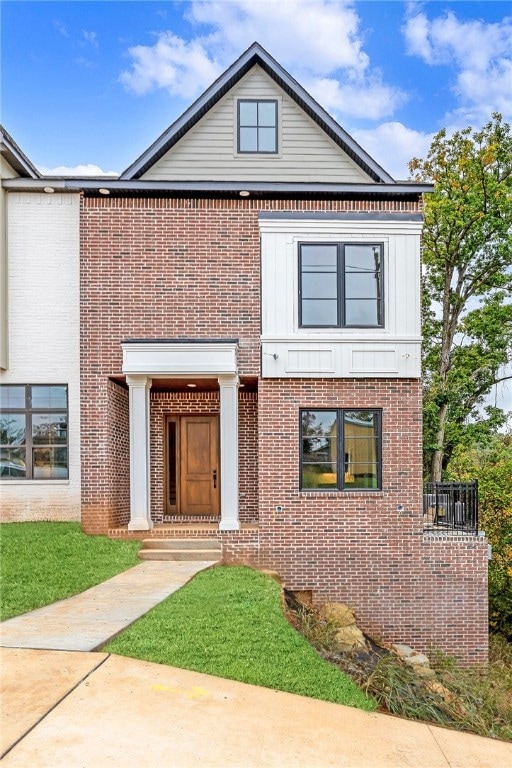1039 NW A St Bentonville, AR 72712
Estimated payment $9,116/month
Highlights
- New Construction
- Deck
- Traditional Architecture
- Sugar Creek Elementary School Rated A
- Property is near a park
- Wood Flooring
About This Home
Welcome to Charming Manor where traditional charm meets modern comfort. This townhome features site-finished wood floors, a reading/music nook, and special craftsmanship features throughout. Enjoy your morning coffee on your private primary suite deck. Love to entertain? The large bonus room opens up to the 3rd story outdoor patio that overlooks Park Springs Park. Enjoy mountain biking or walking the trails? The Park Springs Trailhead is steps from your door. walking distance to Downtown Bentonville’s restaurants, shops, and Crystal Bridges—this home brings together luxury living and the best of Bentonville’s outdoor lifestyle.
Listing Agent
Coldwell Banker Harris McHaney & Faucette-Bentonvi Brokerage Phone: 479-381-2019 License #SA00093303 Listed on: 10/30/2025

Townhouse Details
Home Type
- Townhome
Est. Annual Taxes
- $107
Year Built
- Built in 2025 | New Construction
Lot Details
- 8,712 Sq Ft Lot
- Partially Fenced Property
- Landscaped
- Cleared Lot
Home Design
- Traditional Architecture
- Slab Foundation
- Shingle Roof
- Architectural Shingle Roof
Interior Spaces
- 3,537 Sq Ft Home
- 3-Story Property
- Built-In Features
- Ceiling Fan
- Double Pane Windows
- ENERGY STAR Qualified Windows
- Vinyl Clad Windows
- Living Room with Fireplace
- Bonus Room
- Storage Room
- Washer and Dryer Hookup
- Smart Home
- Attic
Kitchen
- Eat-In Kitchen
- Built-In Oven
- Gas Oven
- Built-In Range
- Plumbed For Ice Maker
- Dishwasher
- Quartz Countertops
- Disposal
Flooring
- Wood
- Carpet
Bedrooms and Bathrooms
- 3 Bedrooms
- Walk-In Closet
Parking
- 2 Car Attached Garage
- Garage Door Opener
Eco-Friendly Details
- ENERGY STAR Qualified Appliances
Outdoor Features
- Deck
- Patio
- Porch
Location
- Property is near a park
- City Lot
Utilities
- Cooling System Powered By Gas
- Central Heating and Cooling System
- Heating System Uses Gas
- Heat Pump System
- Programmable Thermostat
- Electric Water Heater
- Cable TV Available
Listing and Financial Details
- Home warranty included in the sale of the property
- Tax Lot 14
Community Details
Overview
- Property has a Home Owners Association
- Association fees include insurance, ground maintenance
- Green Acres Sub Bentonville Subdivision
Recreation
- Park
- Trails
Additional Features
- Shops
- Fire and Smoke Detector
Map
Home Values in the Area
Average Home Value in this Area
Tax History
| Year | Tax Paid | Tax Assessment Tax Assessment Total Assessment is a certain percentage of the fair market value that is determined by local assessors to be the total taxable value of land and additions on the property. | Land | Improvement |
|---|---|---|---|---|
| 2025 | $107 | $55,495 | $55,495 | -- |
| 2024 | $196 | $110,991 | $110,991 | $0 |
| 2023 | $178 | $25,265 | $25,265 | $0 |
| 2022 | $577 | $86,530 | $86,530 | $0 |
| 2021 | $527 | $86,530 | $86,530 | $0 |
| 2020 | $484 | $7,600 | $7,600 | $0 |
| 2019 | $484 | $7,600 | $7,600 | $0 |
| 2018 | $484 | $7,600 | $7,600 | $0 |
| 2017 | $459 | $7,600 | $7,600 | $0 |
| 2016 | $407 | $7,600 | $7,600 | $0 |
| 2015 | $371 | $6,000 | $6,000 | $0 |
| 2014 | $2,397 | $38,790 | $6,000 | $32,790 |
Property History
| Date | Event | Price | List to Sale | Price per Sq Ft |
|---|---|---|---|---|
| 10/30/2025 10/30/25 | For Sale | $1,740,000 | -- | $492 / Sq Ft |
Purchase History
| Date | Type | Sale Price | Title Company |
|---|---|---|---|
| Executors Deed | $170,000 | None Available | |
| Warranty Deed | -- | -- | |
| Quit Claim Deed | -- | -- | |
| Warranty Deed | $84,000 | -- | |
| Warranty Deed | -- | -- | |
| Warranty Deed | -- | -- | |
| Deed | -- | -- | |
| Warranty Deed | $65,000 | -- |
Source: Northwest Arkansas Board of REALTORS®
MLS Number: 1326886
APN: 01-02751-000
- 1019 N Main St
- 910 NW A St Unit 1&2
- 208 NW 9th St
- 204 NW 9th St
- 216 NW 9th St
- 905 N Main St
- 218 NW 9th St
- 1109 NE Monroe
- 1143 NE Monroe St
- 1145 NE Monroe St
- 813 NW A St
- 118 NE Briartown Mews
- 963 NW C St
- Lot 28 Lake St
- 0 Briartown Mews
- 1104 Fillmore St
- 803 NW C St
- 803 NE A St
- 1243 Fillmore St
- 1247 Fillmore St
- 1145 NE Monroe St
- 109 NW Ozark Way Unit ID1221875P
- 112 NW Oz Vlg Dr Unit ID1221835P
- 805 NW B St
- 1160 NW D St Unit ID1221808P
- 1238 Fillmore St
- 1251 Fillmore St Unit ID1221810P
- 5 Jonquilla Way Unit A
- 604 NW B St Unit ID1221860P
- 1525 NW Shores Loop
- 507 Braithwaite St Unit B
- 703 NW 10th St Unit ID1221918P
- 1 Iris Way Unit ID1241306P
- 1 Iris Way Unit ID1241307P
- 1402 Camellia Dr Unit A
- 507 Camellia Dr
- 803 NW 14th St Unit ID1241322P
- 404 NW 4th St Unit ID1221855P
- 418 NW Retreat Ln
- 53 Holly Dr Unit A






