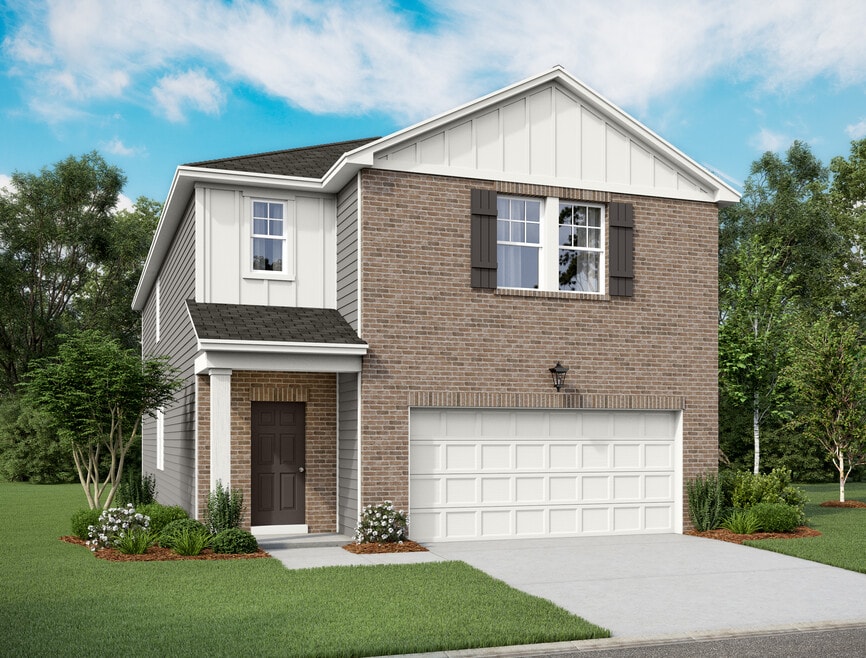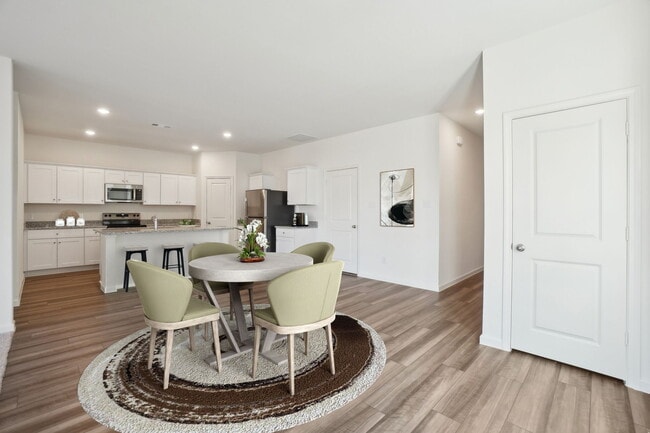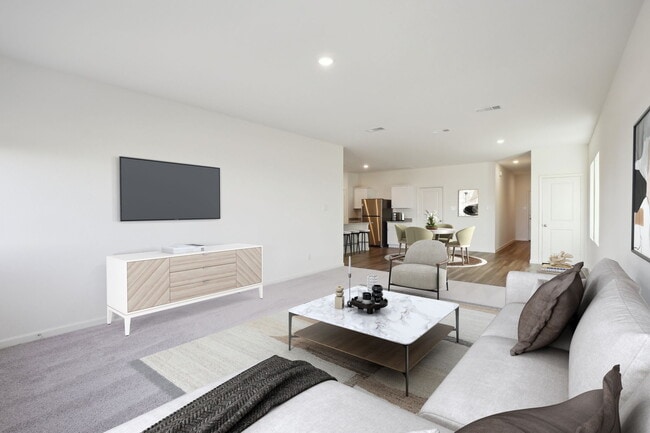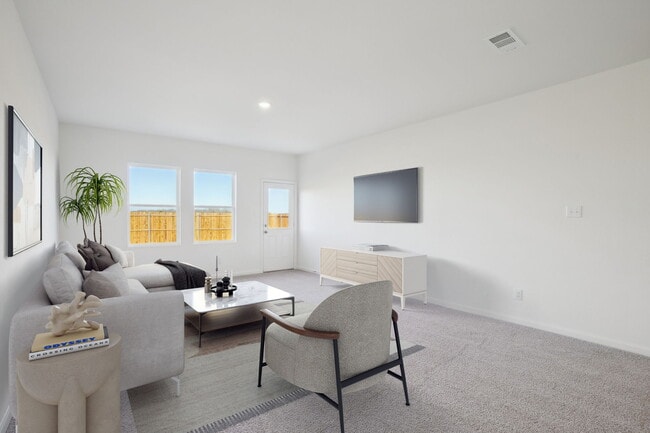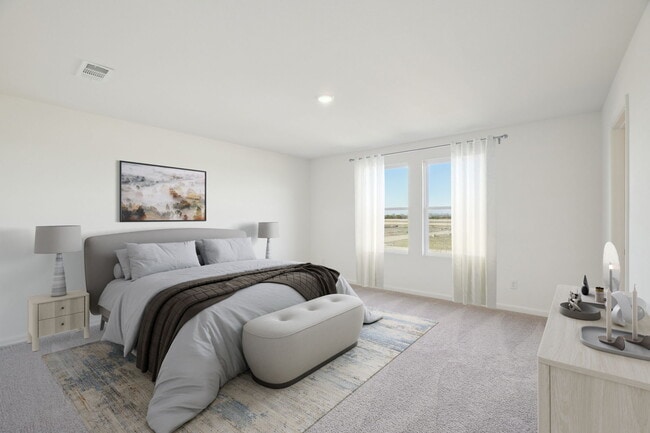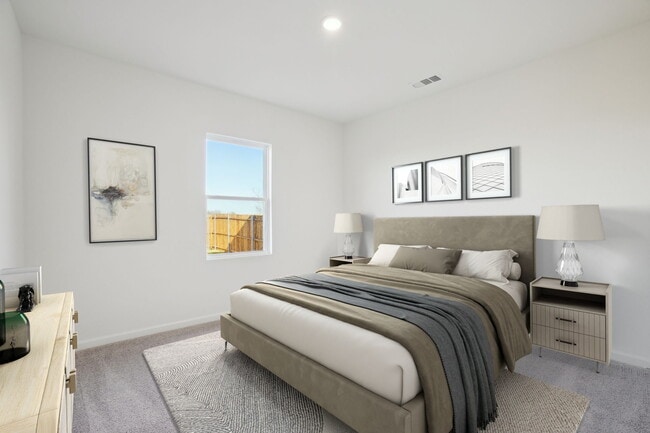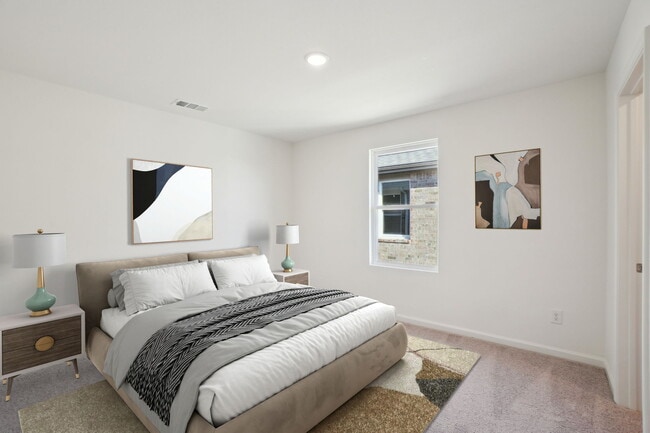
Estimated payment $2,174/month
Highlights
- New Construction
- Community Pool
- Community Gazebo
- Pond in Community
- Pickleball Courts
- Laundry Room
About This Home
Enter through the front porch into a foyer with access to the stairs and a nearby coat closet. The kitchen opens to the dining area and family room, with a fifth bedroom and bath located at the back of the home. The patio is accessible through the main living area, and the two-car garage connects through the kitchen. Upstairs, the primary bedroom sits at the back with the primary bath and walk-in closet. Three additional bedrooms, each containing a walk-in closet, are located nearby and share a full bath. A central loft and laundry room complete the second floor.
Builder Incentives
Be among the first to call The Wilder home, and enjoy pre-grand opening pricing, an extended locked in rate of 4.99%*, personalize your home's interior with the choice of one of our exclusive Ashton Woods Collections — a range of designer-curated
Sales Office
| Monday |
10:00 AM - 6:00 PM
|
| Tuesday |
10:00 AM - 6:00 PM
|
| Wednesday |
10:00 AM - 6:00 PM
|
| Thursday |
10:00 AM - 6:00 PM
|
| Friday |
10:00 AM - 6:00 PM
|
| Saturday |
10:00 AM - 6:00 PM
|
| Sunday |
11:00 AM - 6:00 PM
|
Home Details
Home Type
- Single Family
Parking
- 2 Car Garage
Home Design
- New Construction
Interior Spaces
- 2-Story Property
- Laundry Room
Bedrooms and Bathrooms
- 5 Bedrooms
- 3 Full Bathrooms
Community Details
Recreation
- Pickleball Courts
- Community Playground
- Community Pool
- Recreational Area
- Trails
Additional Features
- Pond in Community
- Community Gazebo
Map
Other Move In Ready Homes in The Wilder
About the Builder
- The Wilder
- 10540 Lesser Snow
- 10535 Lesser Snow
- 10532 Lesser Snow
- 840 King Eider
- 828 King Eider
- 1023 Sharpie Ln
- 1019 Sharpie Ln
- 10551 Lesser Snow
- 10544 Lesser Snow
- 833 Barnacle Ct
- 1007 Bulrush St
- 1027 Sharpie Ln
- Sereno Springs
- 1411 Capitol Reef
- 1415 Capitol Reef
- 1419 Capitol Reef
- 1423 Capitol Reef
- 10340 Lassen Park
- 1427 Capitol Reef
