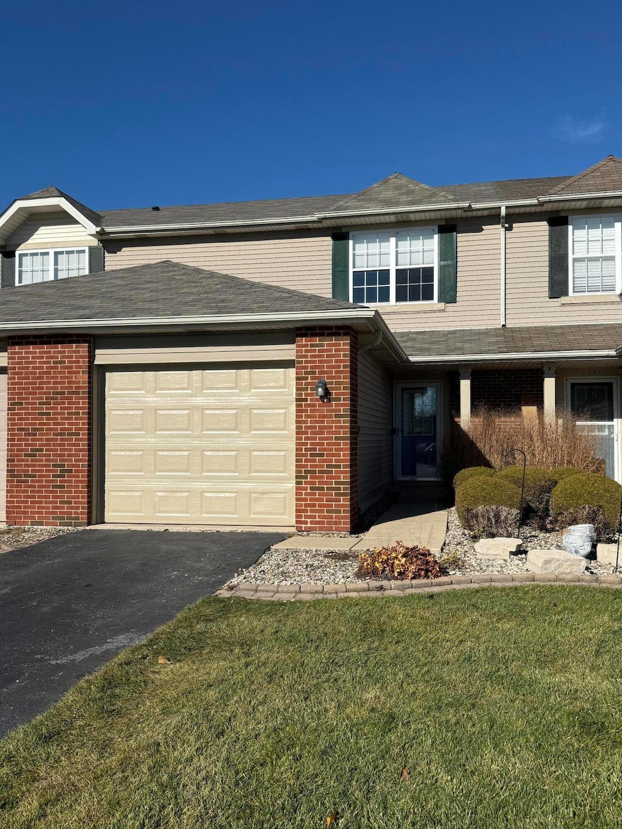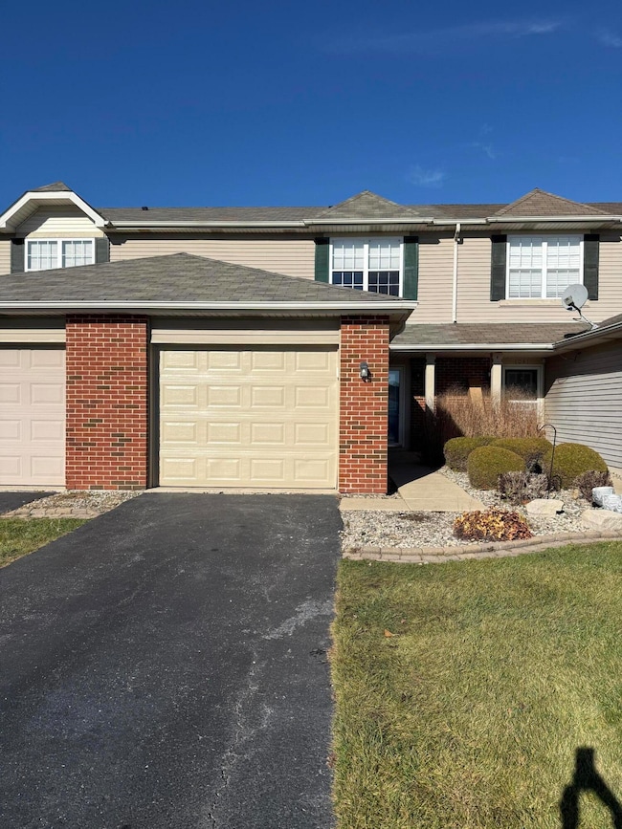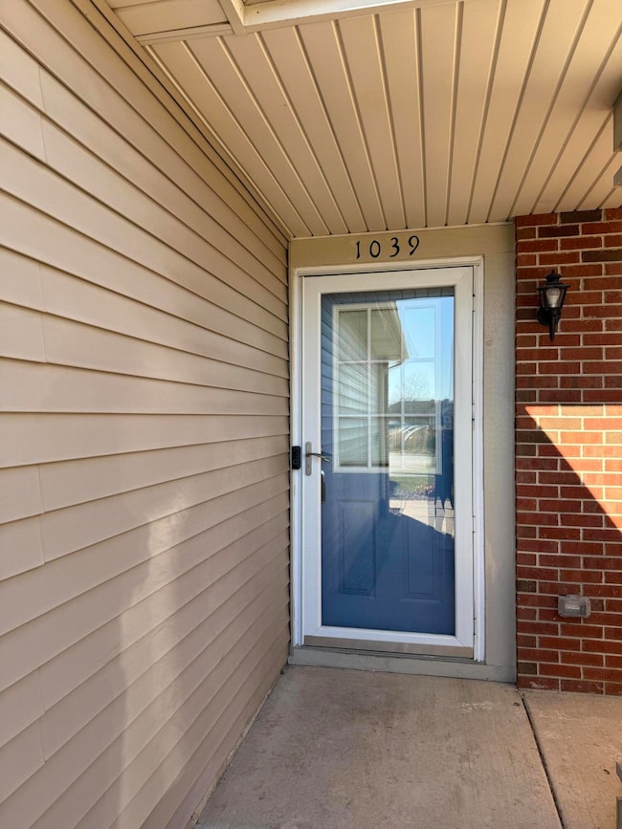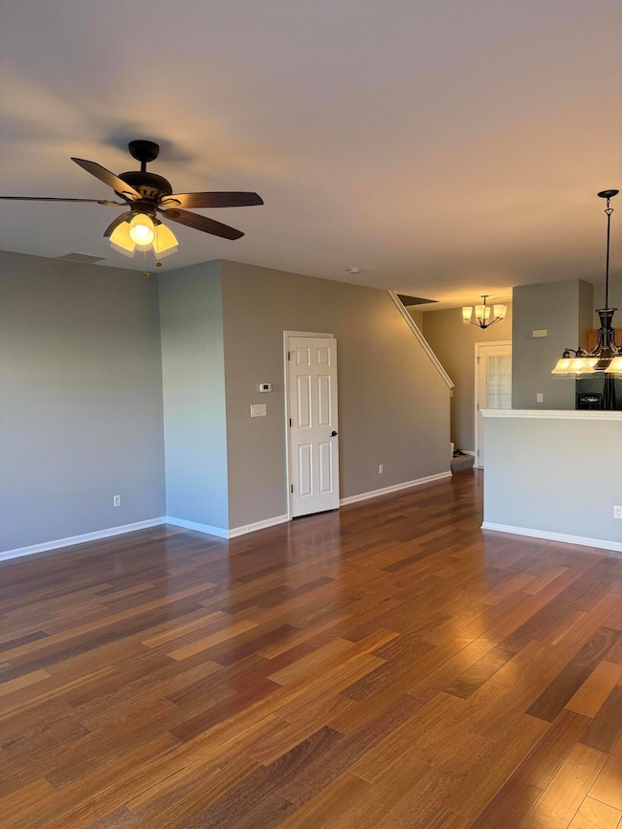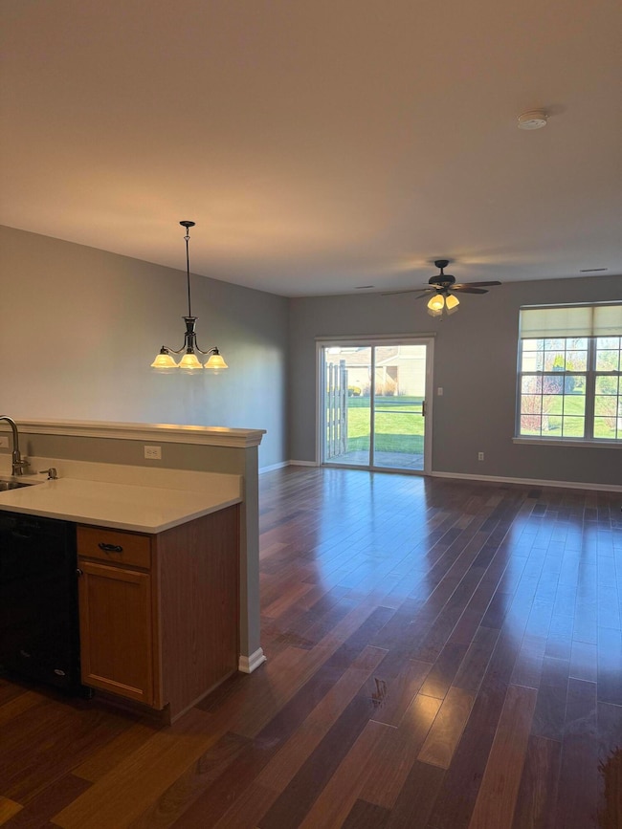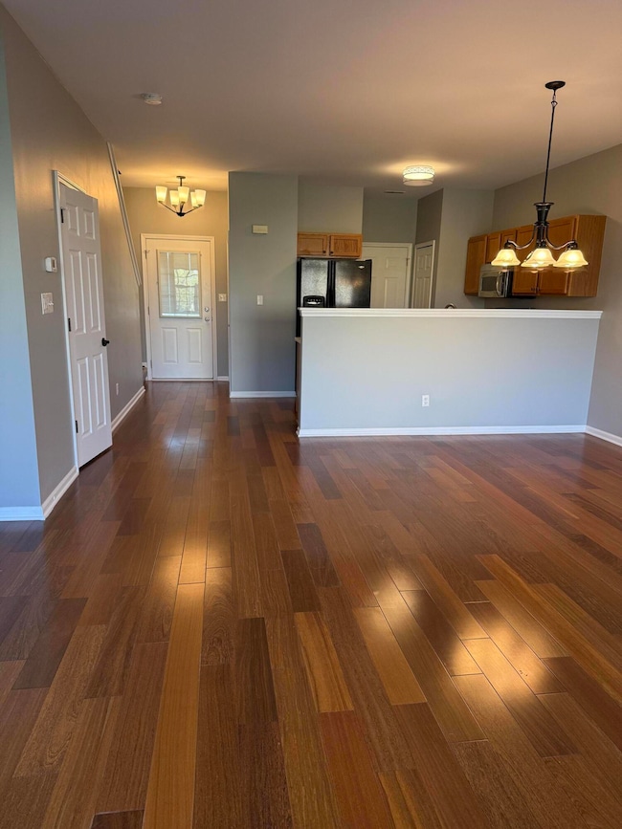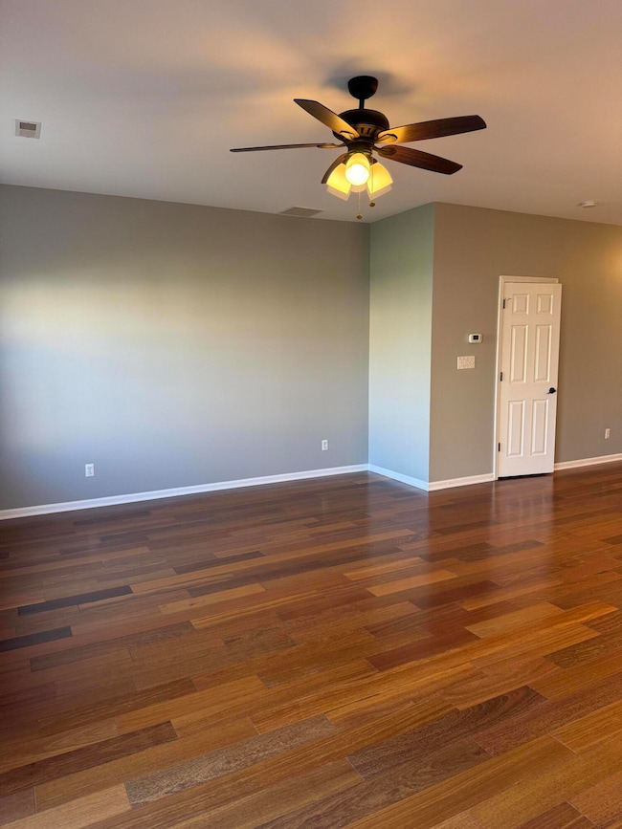Estimated payment $1,797/month
Highlights
- Heated In Ground Pool
- Wood Flooring
- Cul-De-Sac
- Kahler Middle School Rated A-
- Neighborhood Views
- 1 Car Attached Garage
About This Home
Beautifully updated townhome in this "resort" style community, with access to the pool, clubhouse and fitness center. This move in ready townhome features an open floor plan. Freshly painted, new light fixtures, new stove, new washer & dryer, new Hot water heater & garage door opener. Upper level with 2 bedrooms & jack & jill full bathroom with linen closet. Laundry is conveniently located on the upper level. Close to shopping & expressway for easy access to Chicago! Call today for showing. **Taxes currently don't have any exemptions & will be lower for owner occupant.**
Townhouse Details
Home Type
- Townhome
Est. Annual Taxes
- $4,744
Year Built
- Built in 2004
Lot Details
- 1,394 Sq Ft Lot
- Cul-De-Sac
- Landscaped
HOA Fees
- $115 Monthly HOA Fees
Parking
- 1 Car Attached Garage
- Garage Door Opener
Home Design
- Brick Foundation
Interior Spaces
- 1,320 Sq Ft Home
- Blinds
- Dining Room
- Neighborhood Views
Kitchen
- Microwave
- Dishwasher
- Disposal
Flooring
- Wood
- Carpet
Bedrooms and Bathrooms
- 2 Bedrooms
Laundry
- Dryer
- Washer
Home Security
Outdoor Features
- Heated In Ground Pool
- Patio
Utilities
- Forced Air Heating and Cooling System
- Heating System Uses Natural Gas
Listing and Financial Details
- Assessor Parcel Number 451107327024000034
Community Details
Overview
- Association fees include ground maintenance, snow removal
- First American Management Association, Phone Number (219) 464-3536
- Rockwell Sub Subdivision
Security
- Fire and Smoke Detector
Map
Home Values in the Area
Average Home Value in this Area
Tax History
| Year | Tax Paid | Tax Assessment Tax Assessment Total Assessment is a certain percentage of the fair market value that is determined by local assessors to be the total taxable value of land and additions on the property. | Land | Improvement |
|---|---|---|---|---|
| 2024 | $5,498 | $223,700 | $65,000 | $158,700 |
| 2023 | $4,711 | $216,200 | $65,000 | $151,200 |
| 2022 | $2,066 | $189,200 | $65,000 | $124,200 |
| 2021 | $1,740 | $169,800 | $35,000 | $134,800 |
| 2020 | $1,604 | $157,000 | $35,000 | $122,000 |
| 2019 | $1,540 | $147,300 | $35,000 | $112,300 |
| 2018 | $1,414 | $142,500 | $35,000 | $107,500 |
| 2017 | $1,284 | $140,100 | $35,000 | $105,100 |
| 2016 | $1,163 | $130,100 | $35,000 | $95,100 |
| 2014 | $1,082 | $130,500 | $35,000 | $95,500 |
| 2013 | $1,084 | $129,400 | $35,000 | $94,400 |
Property History
| Date | Event | Price | List to Sale | Price per Sq Ft | Prior Sale |
|---|---|---|---|---|---|
| 11/23/2025 11/23/25 | For Sale | $244,900 | +44.1% | $186 / Sq Ft | |
| 11/07/2025 11/07/25 | Sold | $170,000 | -17.9% | $129 / Sq Ft | View Prior Sale |
| 09/30/2025 09/30/25 | Pending | -- | -- | -- | |
| 09/17/2025 09/17/25 | Price Changed | $207,000 | -10.0% | $157 / Sq Ft | |
| 07/31/2025 07/31/25 | For Sale | $230,000 | +48.4% | $174 / Sq Ft | |
| 11/06/2018 11/06/18 | Sold | $155,000 | 0.0% | $117 / Sq Ft | View Prior Sale |
| 10/04/2018 10/04/18 | Pending | -- | -- | -- | |
| 09/27/2018 09/27/18 | For Sale | $155,000 | -- | $117 / Sq Ft |
Purchase History
| Date | Type | Sale Price | Title Company |
|---|---|---|---|
| Special Warranty Deed | -- | Community Title Company | |
| Special Warranty Deed | -- | None Listed On Document | |
| Sheriffs Deed | $221,340 | None Listed On Document | |
| Deed | -- | New Title Company Name | |
| Interfamily Deed Transfer | -- | None Available | |
| Warranty Deed | -- | Fidelity National Title Co | |
| Corporate Deed | -- | Ticor Title |
Mortgage History
| Date | Status | Loan Amount | Loan Type |
|---|---|---|---|
| Previous Owner | $211,105 | FHA | |
| Previous Owner | $100,000 | New Conventional | |
| Previous Owner | $111,988 | Fannie Mae Freddie Mac |
Source: Northwest Indiana Association of REALTORS®
MLS Number: 831157
APN: 45-11-07-327-024.000-034
- 1769 Autumn Ct
- 1030 Rockwell Ln
- T-1415 Adler Plan at Parkside
- T-1647 Wren Plan at Parkside
- 1211 Joliet St
- 940 Old Beach Rd
- 2316 Boulder Rd
- 2308 Flint Ct
- 2265 Sandcastle Dr
- 1451 Joliet St
- 2264 Sandcastle Dr
- 1437 Madison Ave
- 2325 Hickory Dr
- 2428 Rolling Hill Dr
- 2405 Kings Ct
- 736 Cottonwood Dr
- 1594 Joliet St
- 917 Perthshire Ln
- 1217 Killarney Dr
- 1514 Harrison Ave
- 1114 Barrington Ct
- 1141 Portmarnock Ct
- 809 Bridge St Unit 809
- 806 Bridge St
- 801 Sherwood Lake Dr
- 22256 Willow Tree Ave
- 9939 Sequoia Ln
- 21 W Joliet St Unit 2-up
- 2219 Teakwood Cir
- 2610 Marigold Dr
- 1618 Camellia Dr Unit D-2
- 9735 Wildwood Ct Unit 1A
- 1905 Austin Ave
- 186 Carriage Ln
- 2049 45th St Unit 101
- 2121 45th St
- 2300 Azalea Dr
- 22146 Yates Ave
- 2069 217th St
- 2051 217th St
