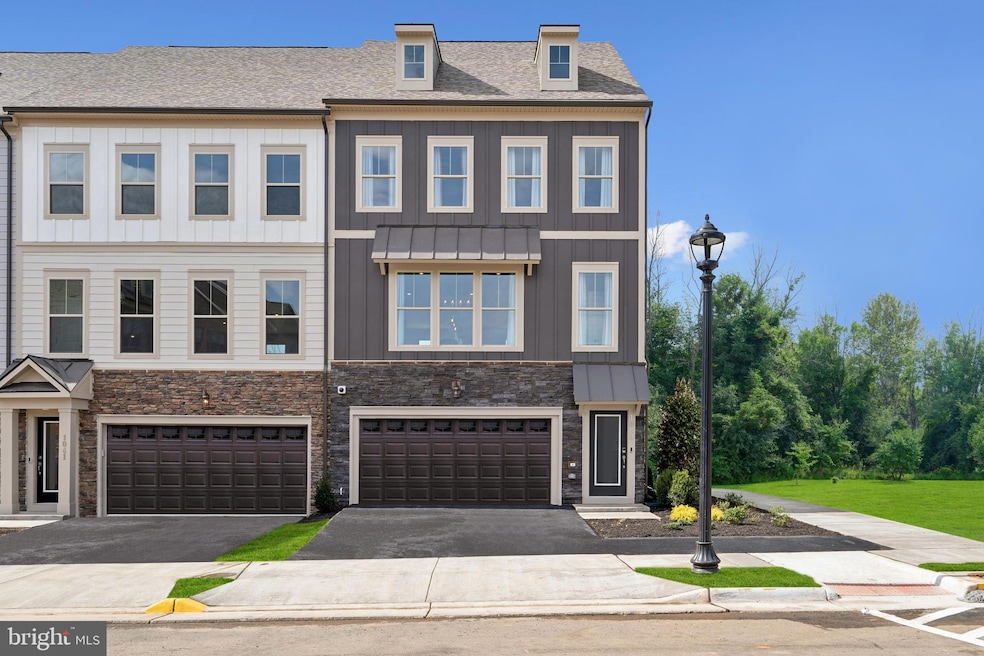1039 Venifena Terrace SE Leesburg, VA 20175
Estimated payment $5,799/month
Highlights
- New Construction
- Open Floorplan
- Upgraded Countertops
- Heritage High School Rated A
- Contemporary Architecture
- Community Pool
About This Home
Model Home Investment opportunity with leaseback! Brand New four level townhomes at Tuscarora Village 3 Bedroom, 4.5 Bath – Stylish, Spacious, and Convenient.
Discover the Everett at Tuscarora Village—just under a mile’s walk to Wegmans and the Village at Leesburg! Live the lifestyle of convenience in this amenity-filled community with pickleball courts, a clubhouse, swimming pool, outdoor firepits, and more.
This beautifully appointed 4-level, 2-car garage townhome offers the perfect blend of space, design, and comfort. With over 2,800 sq. ft., the open-concept main level features a gourmet kitchen and sunlit family room—ideal for hosting or unwinding at home. Step out onto your private deck to enjoy serene outdoor moments.
Upstairs, you’ll find three well-sized bedrooms, including a tranquil primary suite, as well as the ease of upper-level laundry. The Loft and Terrace make for a perfect suite to chill or a perfect second entertaining space– all backing to the W&OD Trail for your daily dose of nature.
If you're looking for low-maintenance living with upscale finishes and an unbeatable location, the Everett is your next move.
*Photos are of a similar model home. Ask about current closing cost incentives with use of our preferred lender and title
Open House Schedule
-
Monday, September 15, 202510:00 am to 5:00 pm9/15/2025 10:00:00 AM +00:009/15/2025 5:00:00 PM +00:00See Model HomeAdd to Calendar
-
Tuesday, September 16, 202510:00 am to 5:00 pm9/16/2025 10:00:00 AM +00:009/16/2025 5:00:00 PM +00:00See Model HomeAdd to Calendar
Townhouse Details
Home Type
- Townhome
Year Built
- Built in 2025 | New Construction
Lot Details
- 1,500 Sq Ft Lot
- Property is in excellent condition
HOA Fees
- $104 Monthly HOA Fees
Parking
- 2 Car Attached Garage
- Front Facing Garage
- Driveway
Home Design
- Contemporary Architecture
- Slab Foundation
- Vinyl Siding
- HardiePlank Type
Interior Spaces
- 2,800 Sq Ft Home
- Property has 4 Levels
- Open Floorplan
- Ceiling height of 9 feet or more
- Double Pane Windows
- Low Emissivity Windows
- Insulated Windows
- Family Room Off Kitchen
Kitchen
- Breakfast Area or Nook
- Electric Oven or Range
- Built-In Microwave
- Dishwasher
- Kitchen Island
- Upgraded Countertops
- Disposal
Flooring
- Carpet
- Ceramic Tile
- Luxury Vinyl Plank Tile
Bedrooms and Bathrooms
- 3 Bedrooms
Schools
- Cool Spring Elementary School
- Harper Park Middle School
- Heritage High School
Utilities
- Central Air
- Heating Available
- Underground Utilities
- Electric Water Heater
Additional Features
- More Than Two Accessible Exits
- ENERGY STAR Qualified Equipment for Heating
Listing and Financial Details
- Tax Lot 30
Community Details
Overview
- Association fees include pool(s), trash, snow removal
- Built by Stanley Martin Homes
- Tuscarora Village Subdivision, Everett Floorplan
Amenities
- Common Area
- Community Center
Recreation
- Community Playground
- Community Pool
- Jogging Path
Pet Policy
- Dogs and Cats Allowed
Map
Home Values in the Area
Average Home Value in this Area
Property History
| Date | Event | Price | Change | Sq Ft Price |
|---|---|---|---|---|
| 09/09/2025 09/09/25 | For Sale | $899,990 | -- | $321 / Sq Ft |
Source: Bright MLS
MLS Number: VALO2106614
- 302 Bodega Terrace SE
- 1026 Cantina Terrace SE
- 2011 Abboccato Terrace SE
- 2104 Abboccato Terrace SE
- 2102 Abboccato Terrace SE
- 2007 Abboccato Terrace SE
- 2003 Abboccato Terrace SE
- 1035 Inferno Terrace SE
- 1021 Venifena Terrace SE
- 1023 Inferno Terrace SE
- 1019 Inferno Terrace SE
- 1011 Inferno Terrace SE
- 1009 Inferno Terrace SE
- 1005 Inferno Terrace SE
- 1003 Inferno Terrace SE
- 224 Chianti Terrace SE
- 222 Chianti Terrace SE
- 1093 Venifena Terrace SE
- 216 Chianti Terrace SE
- 1009 Venifena Terrace SE
- 306 Bodega Terrace SE
- 1024 Madeira Terrace SE
- 2017 Abboccato Terrace SE
- 182 Spencer Terrace SE
- 347 Caldwell Terrace SE
- 600 Somerset Park Dr SE
- 664 Mcleary Square SE
- 450 Andromeda Terrace NE
- 239 Golden Larch Terrace NE
- 705 Sawback Square NE
- 101 Prosperity Ave SE Unit A
- 110 Prosperity Ave SE Unit D
- 1500 Balch Dr SE
- 558 Edmonton Terrace NE
- 775 Gateway Dr SE
- 522 Red Raspberry Terrace
- 127 Fort Evans Rd SE Unit E
- 652A Fort Evans Rd NE
- 28 Fort Evans Rd NE
- 18555 Sierra Springs Square







