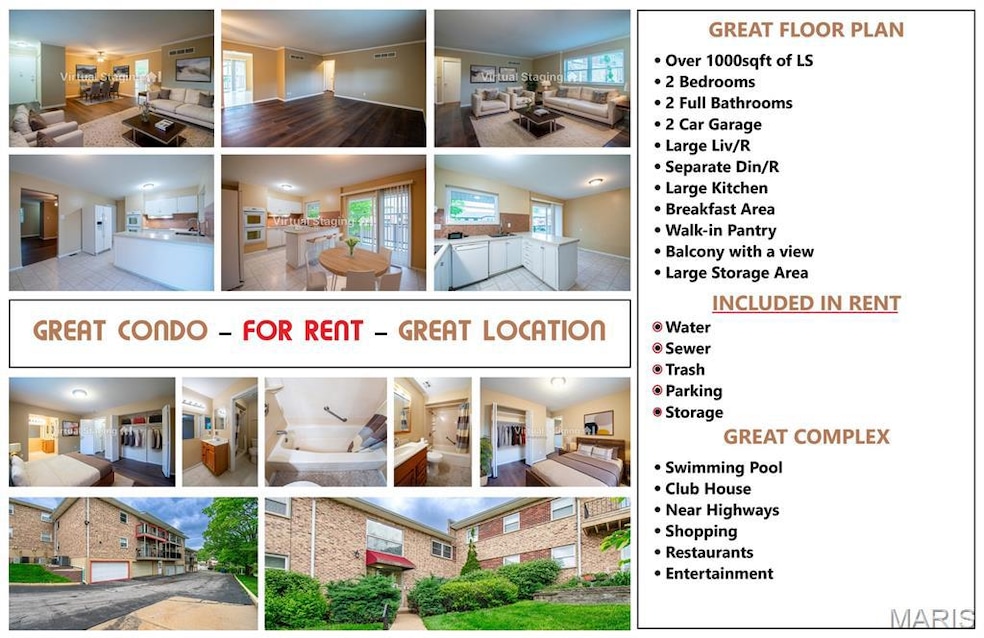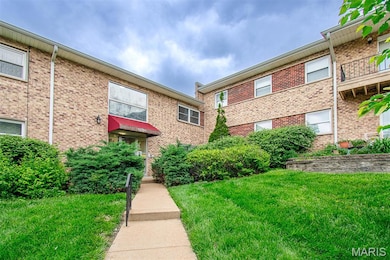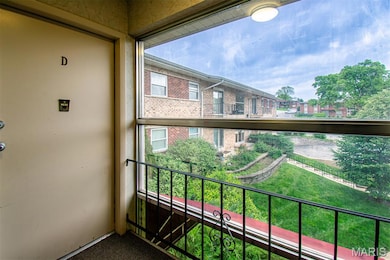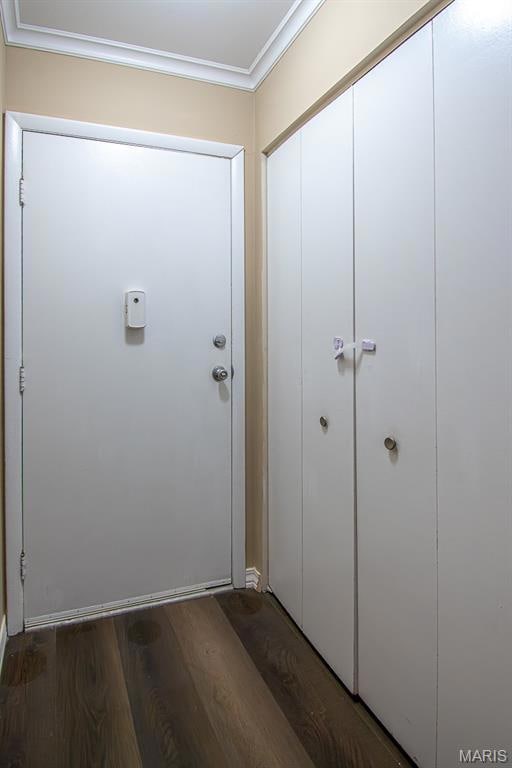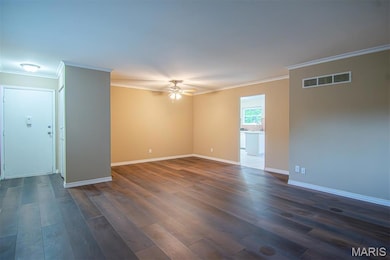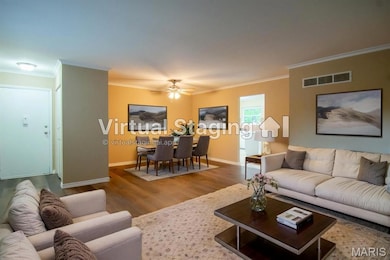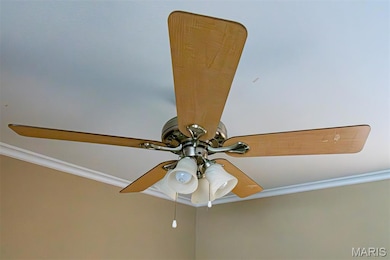10391 Forest Brook Ln Unit D Saint Louis, MO 63146
Highlights
- Building Security
- In Ground Pool
- Ranch Style House
- Pattonville High School Rated A
- Clubhouse
- Wood Flooring
About This Home
For Rent – Spacious 2 Bed / 2 Bath/ 2 Car Garage - Condo in Lin Capri!
Located in the heart of Creve Coeur near shops, dining, entertainment & sports complexes, this beautifully remodeled upper-level condo offers comfort, style, and unbeatable convenience. Features include 2 spacious bedrooms, 2 full baths, a common washer/dryer, new flooring, fresh paint, crown molding, and baseboards. Enjoy the rare side-by-side 2-car garage (not tandem!)—a unique feature in the community. The quiet, secure building also includes access to a pool & clubhouse. Condo fees cover water, sewer, trash, snow removal, landscaping & more & PAID BY LANDLOARD. Listed below market rent for the size, updates & location. Don’t miss your chance to live in this desirable community. Schedule your showing today!
Condo Details
Home Type
- Condominium
Year Built
- Built in 1967 | Remodeled
HOA Fees
- $545 Monthly HOA Fees
Parking
- 2 Car Attached Garage
- Basement Garage
- Oversized Parking
- Parking Storage or Cabinetry
- Rear-Facing Garage
- Garage Door Opener
Home Design
- Ranch Style House
- Garden Home
- Brick Exterior Construction
- Architectural Shingle Roof
- Concrete Perimeter Foundation
Interior Spaces
- 1,092 Sq Ft Home
- Historic or Period Millwork
- Crown Molding
- Ceiling Fan
- Sliding Doors
- Panel Doors
- Entrance Foyer
- Breakfast Room
- Formal Dining Room
- Storage Room
- Laundry Room
- Intercom
Kitchen
- Eat-In Kitchen
- Walk-In Pantry
- Double Oven
- Electric Cooktop
- Range Hood
- Disposal
Flooring
- Wood
- Concrete
- Ceramic Tile
Bedrooms and Bathrooms
- 2 Bedrooms
- Walk-In Closet
- 2 Full Bathrooms
- Shower Only
Basement
- Walk-Out Basement
- Basement Fills Entire Space Under The House
- Laundry in Basement
- Basement Storage
Pool
- In Ground Pool
- Outdoor Pool
- Fence Around Pool
Outdoor Features
- Balcony
- Outdoor Storage
- Playground
- Front Porch
Schools
- Willow Brook Elem. Elementary School
- Pattonville Heights Middle School
- Pattonville Sr. High School
Utilities
- Forced Air Heating and Cooling System
- Heating System Uses Natural Gas
- Gas Water Heater
- Cable TV Available
Listing and Financial Details
- Security Deposit $1,500
- Property Available on 6/20/25
- Tenant pays for electricity, gas
- The owner pays for association fees, security, sewer, trash, water
- Rent includes sewer, trash, water
- 12 Month Lease Term
- Assessor Parcel Number 16M-14-1153
Community Details
Overview
- Association fees include clubhouse, insurance, pool, recreational facilities, roof, security, sewer, trash, water
- 200 Units
- Lin Capri Condominiums Association
- Community Parking
Amenities
- Clubhouse
- Laundry Facilities
- Community Storage Space
Recreation
- Recreation Facilities
- Community Playground
- Community Pool
Pet Policy
- Pet Deposit $500
Building Details
- Security
Security
- Building Security
- Fire and Smoke Detector
Map
Source: MARIS MLS
MLS Number: MIS25040988
APN: 16M-14-1153
- 10352 Forest Brook Ln Unit H
- 10344 Forest Brook Ln Unit C
- 1279 Guelbreth Ln Unit 210
- 10381 Oxford Hill Dr Unit 24
- 10381 Oxford Hill Dr Unit 14
- 10381 Oxford Hill Dr Unit 6
- 10315 Forest Brook Ln Unit E
- 195 Sunny Wood Ct
- 10367 Oxford Hill Dr Unit 14
- 10367 Oxford Hill Dr Unit 6
- 10367 Oxford Hill Dr Unit 26
- 1251 Guelbreth Ln Unit 308
- 10401 Briarbend Dr Unit 2
- 10340 Corbeil Dr Unit 86
- 50 Willow Brook Dr
- 10372 Beau Jardin Dr
- 1054 Willow Brook Dr
- 942 Guelbreth Ln Unit 208
- 942 Guelbreth Ln Unit 200
- 1033 Wilton Royal Dr Unit 204
