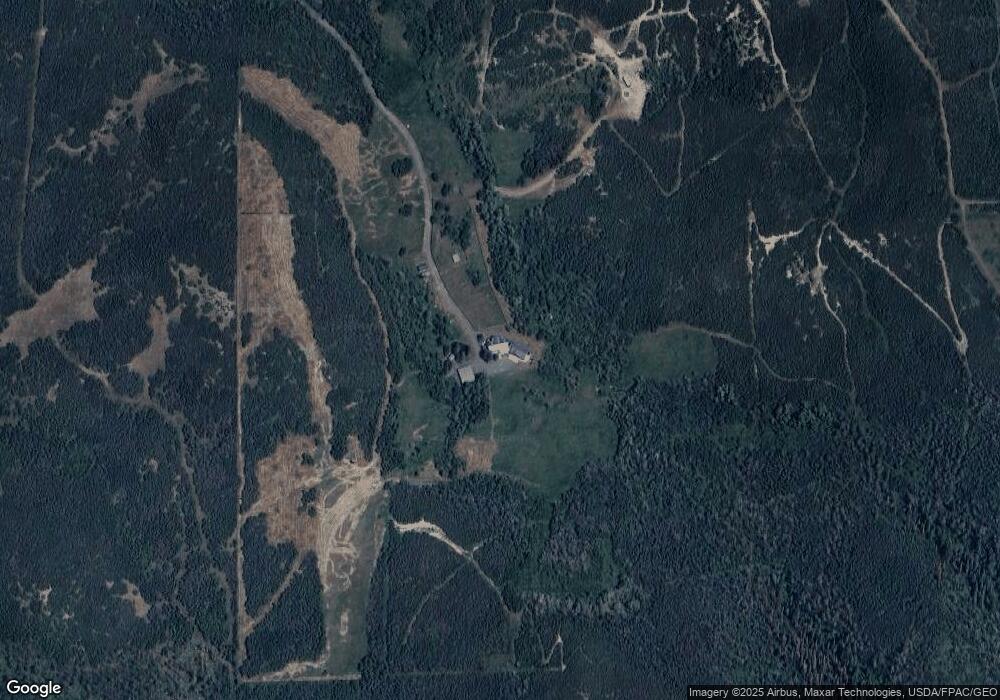10392 60 3 4 Rd Collbran, CO 81624
Estimated Value: $1,548,000 - $2,248,000
5
Beds
5
Baths
4,352
Sq Ft
$461/Sq Ft
Est. Value
About This Home
This home is located at 10392 60 3 4 Rd, Collbran, CO 81624 and is currently estimated at $2,008,439, approximately $461 per square foot. 10392 60 3 4 Rd is a home located in Mesa County with nearby schools including Plateau Valley Elementary School, Plateau Valley Middle School, and Plateau Valley High School.
Ownership History
Date
Name
Owned For
Owner Type
Purchase Details
Closed on
Nov 11, 2025
Sold by
James S Browne Family Trust and Browne James Slaughter
Bought by
James S Browne Family Trust
Current Estimated Value
Purchase Details
Closed on
May 22, 2020
Sold by
Browne James Slaughter
Bought by
James S Browne Family Trust
Home Financials for this Owner
Home Financials are based on the most recent Mortgage that was taken out on this home.
Original Mortgage
$250,000
Interest Rate
3%
Mortgage Type
Unknown
Purchase Details
Closed on
Jul 26, 2018
Sold by
Stoll Glenn R and Stoll Patricia
Bought by
Browne James S
Home Financials for this Owner
Home Financials are based on the most recent Mortgage that was taken out on this home.
Original Mortgage
$400,000
Interest Rate
4.6%
Mortgage Type
Purchase Money Mortgage
Purchase Details
Closed on
Jan 25, 2005
Sold by
Meens Laurence K and Meens Cindy L
Bought by
Stoll Glenn R and Stoll Patricia
Create a Home Valuation Report for This Property
The Home Valuation Report is an in-depth analysis detailing your home's value as well as a comparison with similar homes in the area
Purchase History
| Date | Buyer | Sale Price | Title Company |
|---|---|---|---|
| James S Browne Family Trust | -- | None Listed On Document | |
| James S Browne Family Trust | -- | Heritage Title Company | |
| Browne James S | -- | Title Co Of The Rockies | |
| Browne James S | -- | Title Co Of The Rockies | |
| Browne James S | $965,000 | Title Co Of The Rockies | |
| Stoll Glenn R | $750,000 | First American Heritage Titl |
Source: Public Records
Mortgage History
| Date | Status | Borrower | Loan Amount |
|---|---|---|---|
| Previous Owner | James S Browne Family Trust | $250,000 | |
| Previous Owner | Browne James S | $400,000 |
Source: Public Records
Map
Nearby Homes
