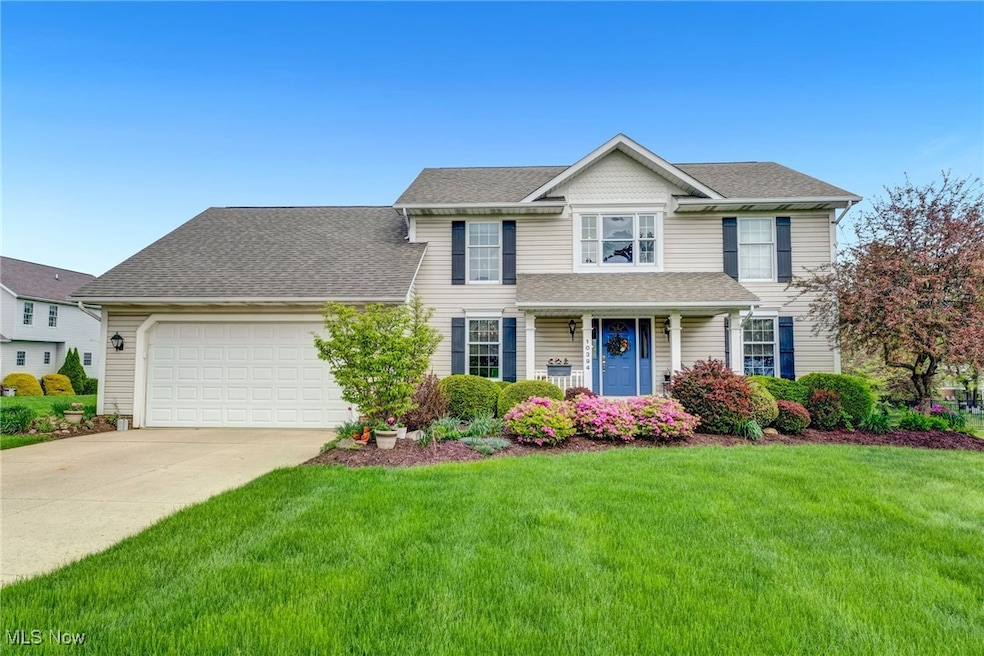
10394 Golden Ridge Dr Wadsworth, OH 44281
Highlights
- 0.75 Acre Lot
- Colonial Architecture
- No HOA
- Franklin Elementary School Rated A-
- Deck
- Front Porch
About This Home
As of July 2025Gorgeous, quality-crafted, 4-bedroom, 3.5-bath Colonial, custom-built and meticulously maintained by original owners in the City of Wadsworth's Golden Ridge Farms subdivision! First-floor Studio could serve as optional 5th bedroom if desired. This thoughtfully-designed home offers a relaxing flow with generous storage on every level! At 0.75 acre, the large, beautifully landscaped lot frames the home and provides a wonderful outdoor living space for celebrations, games and gardening. Newer composite deck (2021) is perfect for everyday enjoyment and entertaining. Other recent updates include Frigidaire brand stainless steel gas range (2024); newer quartz counters, subway tile backsplash, stainless steel double undermount sink, faucet, and disposal (2023); newer slider leading to deck (2023); and newer carpeting in Bedroom 3 (2023). A flooring allowance is being offered after recent lower level renovation (2025). Great location in a walkable neighborhood with sidewalks, and convenient to schools, parks, shopping, entertainment, restaurants, the City’s charming historic district, and much more! One-Year Home Warranty included. Schedule your private showing today!
Last Agent to Sell the Property
RE/MAX Crossroads Properties Brokerage Email: tony@tonymorganti.com 330-352-9513 License #230645 Listed on: 06/20/2025

Co-Listed By
RE/MAX Crossroads Properties Brokerage Email: tony@tonymorganti.com 330-352-9513 License #2016000104
Last Buyer's Agent
Berkshire Hathaway HomeServices Stouffer Realty License #2019007281

Home Details
Home Type
- Single Family
Est. Annual Taxes
- $4,672
Year Built
- Built in 1994
Lot Details
- 0.75 Acre Lot
- Level Lot
Parking
- 2 Car Attached Garage
Home Design
- Colonial Architecture
- Fiberglass Roof
- Asphalt Roof
- Vinyl Siding
Interior Spaces
- 2,716 Sq Ft Home
- 2-Story Property
- Woodwork
- Crown Molding
- Gas Fireplace
- Entrance Foyer
Kitchen
- Eat-In Kitchen
- Breakfast Bar
- Range
- Dishwasher
Bedrooms and Bathrooms
- 4 Bedrooms
- 3.5 Bathrooms
- Double Vanity
Partially Finished Basement
- Basement Fills Entire Space Under The House
- Sump Pump
Outdoor Features
- Deck
- Front Porch
Utilities
- Forced Air Heating and Cooling System
- Heating System Uses Gas
Community Details
- No Home Owners Association
- Golden Ridge Farms Subdivision
Listing and Financial Details
- Home warranty included in the sale of the property
- Assessor Parcel Number 038-17C-33-059
Ownership History
Purchase Details
Home Financials for this Owner
Home Financials are based on the most recent Mortgage that was taken out on this home.Purchase Details
Similar Homes in Wadsworth, OH
Home Values in the Area
Average Home Value in this Area
Purchase History
| Date | Type | Sale Price | Title Company |
|---|---|---|---|
| Deed | $487,000 | American Title | |
| Deed | $31,900 | -- |
Mortgage History
| Date | Status | Loan Amount | Loan Type |
|---|---|---|---|
| Open | $389,600 | New Conventional | |
| Previous Owner | $115,500 | Stand Alone First | |
| Previous Owner | $40,165 | Future Advance Clause Open End Mortgage | |
| Previous Owner | $104,300 | Stand Alone Second |
Property History
| Date | Event | Price | Change | Sq Ft Price |
|---|---|---|---|---|
| 07/30/2025 07/30/25 | Sold | $487,000 | +1.7% | $179 / Sq Ft |
| 06/22/2025 06/22/25 | Pending | -- | -- | -- |
| 06/20/2025 06/20/25 | For Sale | $479,000 | -- | $176 / Sq Ft |
Tax History Compared to Growth
Tax History
| Year | Tax Paid | Tax Assessment Tax Assessment Total Assessment is a certain percentage of the fair market value that is determined by local assessors to be the total taxable value of land and additions on the property. | Land | Improvement |
|---|---|---|---|---|
| 2024 | $4,672 | $106,260 | $29,400 | $76,860 |
| 2023 | $4,672 | $106,260 | $29,400 | $76,860 |
| 2022 | $4,680 | $106,260 | $29,400 | $76,860 |
| 2021 | $4,646 | $88,550 | $24,500 | $64,050 |
| 2020 | $4,230 | $88,550 | $24,500 | $64,050 |
| 2019 | $4,237 | $88,550 | $24,500 | $64,050 |
| 2018 | $3,849 | $75,380 | $22,470 | $52,910 |
| 2017 | $3,851 | $75,380 | $22,470 | $52,910 |
| 2016 | $3,927 | $75,380 | $22,470 | $52,910 |
| 2015 | $3,849 | $70,450 | $21,000 | $49,450 |
| 2014 | $3,641 | $70,450 | $21,000 | $49,450 |
| 2013 | $3,645 | $70,450 | $21,000 | $49,450 |
Agents Affiliated with this Home
-
Tony Morganti

Seller's Agent in 2025
Tony Morganti
RE/MAX Crossroads
(330) 352-9513
1 in this area
148 Total Sales
-
Carol Morganti

Seller Co-Listing Agent in 2025
Carol Morganti
RE/MAX Crossroads
(330) 352-9516
1 in this area
146 Total Sales
-
Chelsea Obradovich

Buyer's Agent in 2025
Chelsea Obradovich
Berkshire Hathaway HomeServices Stouffer Realty
(330) 697-0157
7 in this area
29 Total Sales
Map
Source: MLS Now
MLS Number: 5130394
APN: 038-17C-33-059
- 10432 Mount Eaton Rd
- 970 Eastern Rd
- 1014 Marissa Dr
- 1008 Barn Swallow Cir
- Amberwood Plan at Mount Eaton Estates - Mount Eaton Estates
- Newberry Plan at Mount Eaton Estates - Mount Eaton Estates
- Ascend Plan at Mount Eaton Estates - Mount Eaton Estates
- Aspire Plan at Mount Eaton Estates - Mount Eaton Estates
- Fairview Plan at Mount Eaton Estates - Mount Eaton Estates
- Mercer Plan at Mount Eaton Estates - Mount Eaton Estates
- Continental Plan at Mount Eaton Estates - Mount Eaton Estates
- Boardwalk Plan at Mount Eaton Estates - Mount Eaton Estates
- 220 Country Meadow Ln
- 877 Chardoney Dr
- 15459 Serfass Rd
- 678 Wall Rd
- 13270 Doylestown Rd
- 941 Kings Cross Dr
- 873 Kings Cross Dr
- 617 Trease Rd Unit 619






