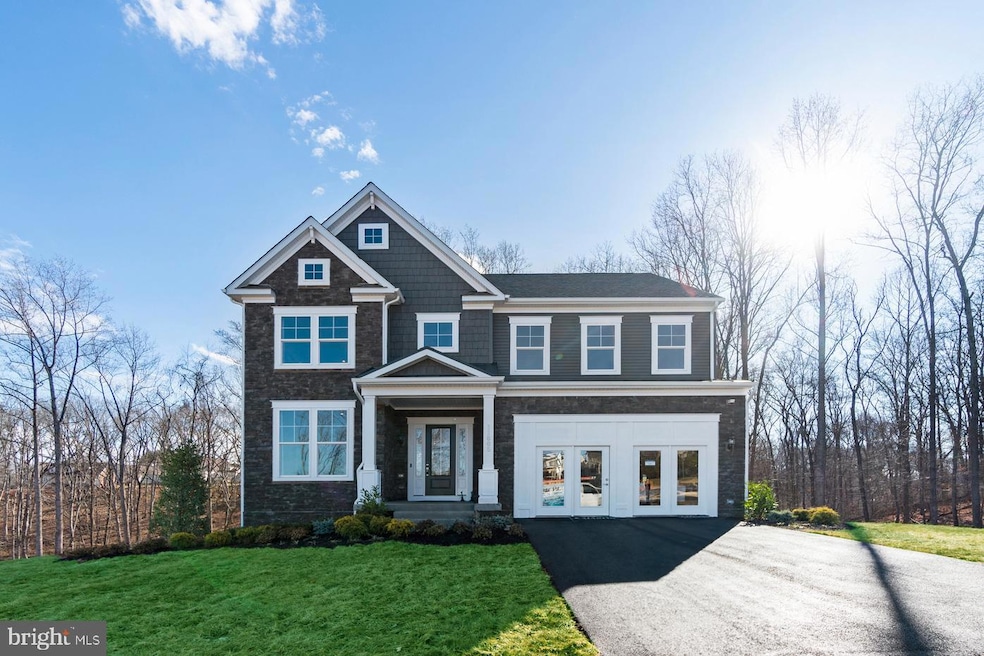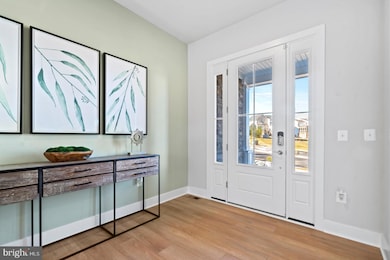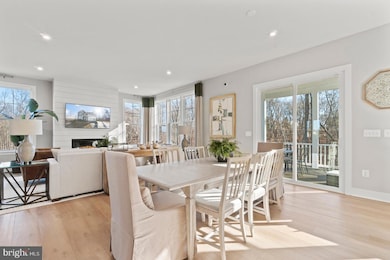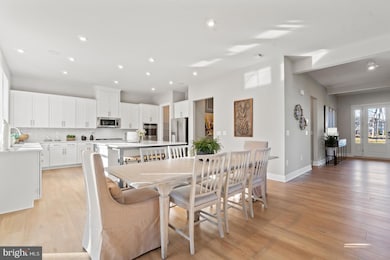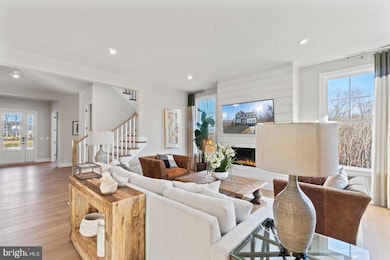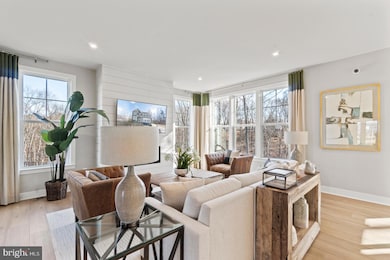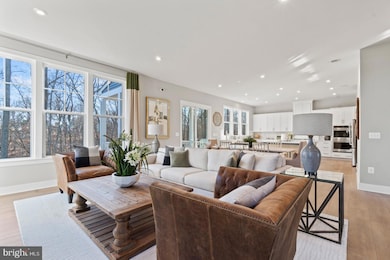10394 Halmstad Dr Waldorf, MD 20603
Estimated payment $4,783/month
Highlights
- New Construction
- Open Floorplan
- 1 Fireplace
- North Point High School Rated A
- Contemporary Architecture
- Upgraded Countertops
About This Home
Sienna - Welcome to your dream home at The Sienna in the desirable Overlook at Westmore community! This stunning property features 4 bedrooms, 5.5 bathrooms, and a range of impressive amenities that will make you fall in love at first sight. Step into the grand foyer and move effortlessly into the inviting family room. Host unforgettable gatherings in the expansive dining area or the bright, open covered porch extension. The gourmet kitchen, equipped with premium appliances and abundant storage, is perfect for cooking and conversation. On cooler evenings, relax by the fireplace in the cozy family room, creating warm, lasting memories. Upstairs, escape to your own oasis with an en-suite primary bedroom featuring a spa-like bathroom for ultimate relaxation. Three additional bedrooms and a hall bathroom provide plenty of space for family members or guests. That's not all—this home also includes a fully finished loft level, complete with a versatile flex space, a dedicated home office, and an additional full bathroom. Whether you're looking for a quiet retreat to focus on work, a cozy spot for movie nights, or an extra living area, this loft has you covered. The photos shown are from a similar home. Call the Neighborhood Sales Manager or stop by today!
Home Details
Home Type
- Single Family
Year Built
- Built in 2025 | New Construction
Lot Details
- 7,494 Sq Ft Lot
- Property is in excellent condition
HOA Fees
- $100 Monthly HOA Fees
Parking
- 2 Car Attached Garage
- Front Facing Garage
- Garage Door Opener
- Driveway
Home Design
- Contemporary Architecture
- Slab Foundation
- Stone Siding
- Vinyl Siding
- Brick Front
Interior Spaces
- Property has 4 Levels
- Open Floorplan
- Ceiling height of 9 feet or more
- Recessed Lighting
- 1 Fireplace
- Double Pane Windows
- ENERGY STAR Qualified Windows
- Window Screens
- Family Room Off Kitchen
- Finished Basement
Kitchen
- Breakfast Area or Nook
- Eat-In Kitchen
- Built-In Microwave
- Dishwasher
- Kitchen Island
- Upgraded Countertops
- Disposal
Flooring
- Carpet
- Ceramic Tile
- Luxury Vinyl Plank Tile
Bedrooms and Bathrooms
- 4 Bedrooms
- Walk-In Closet
Schools
- Berry Elementary School
- Mattawoman Middle School
- Westlake High School
Utilities
- Central Heating and Cooling System
- Vented Exhaust Fan
- Underground Utilities
- Electric Water Heater
Listing and Financial Details
- Tax Lot 32
Community Details
Overview
- Association fees include snow removal, trash
- Built by Stanley Martin Homes
- Sunstone Preserve Subdivision, Sienna Floorplan
Amenities
- Picnic Area
- Common Area
Recreation
- Community Playground
- Community Pool
Map
Home Values in the Area
Average Home Value in this Area
Property History
| Date | Event | Price | Change | Sq Ft Price |
|---|---|---|---|---|
| 09/04/2025 09/04/25 | For Sale | $739,990 | -- | $141 / Sq Ft |
Source: Bright MLS
MLS Number: MDCH2046854
- 10386 Halmstad Dr
- 10391 Halmstad Dr
- 10387 Halmstad Dr
- 10383 Halmstad Dr
- 10379 Halmstad Dr
- 10374 Halmstad Dr
- 10364 Halmstad Dr
- 10362 Halmstad Dr
- 10367 Halmstad Dr
- 10360 Halmstad Dr
- 10356 Halmstad Dr
- 10352 Halmstad Dr
- 10303 Alta Place
- 10305 Alta Place
- 10307 Alta Place
- 10313 Alta Place
- 2405 Colber Ct
- 0 Middletown Rd Unit MDCH2043326
- 0 Middletown Rd Unit MDCH224854
- 0 Middletown Rd Unit MDCH224766
- 2555 Avesta Place
- 2320 Ironwood Dr
- 2903 Cassidy Place
- 2547 Legation Place
- 9875 Selkie Ln
- 9759 Kilt Place
- 4597 Goldeneye Place
- 9735 Orkney Place
- 4136 Falcon Place
- 4513 Grouse Place
- 6064 Red Squirrel Place
- 4850 Magpie Ln
- 5097 Bluehead Ct
- 4192 Bluebird Dr
- 4111 Lancaster Cir
- 6061 Thoroughbred Ct
- 4001 Night Heron Ct
- 6001 New Forest Ct
- 2175 Forman Ct Unit Basement
- 5422 Harvest Fish Place
