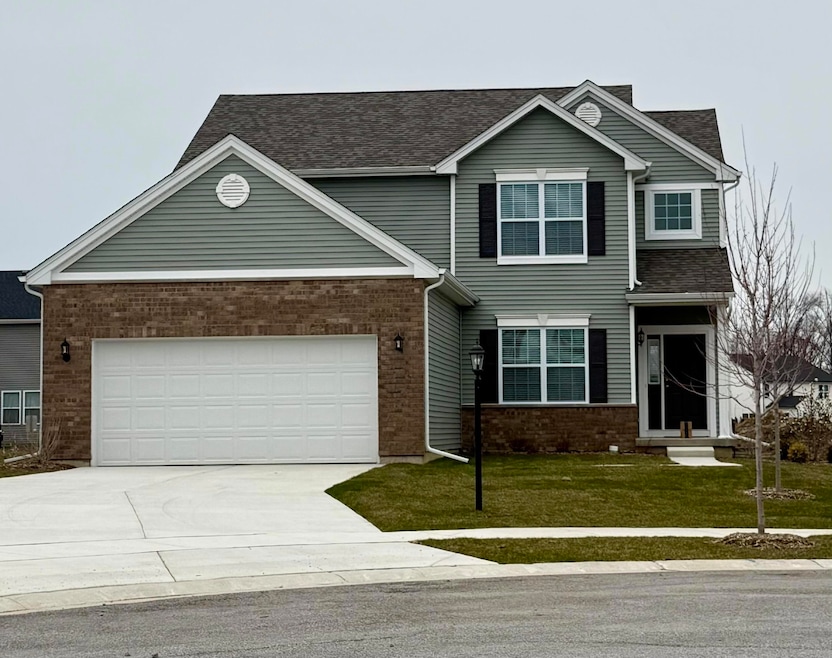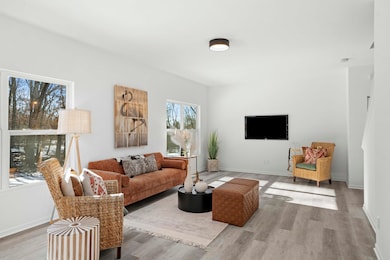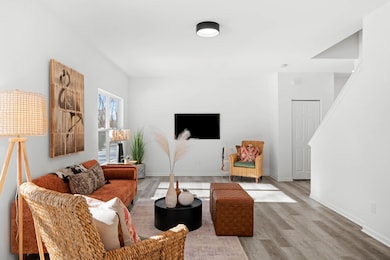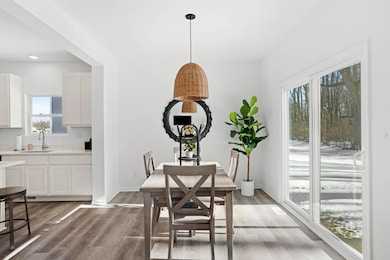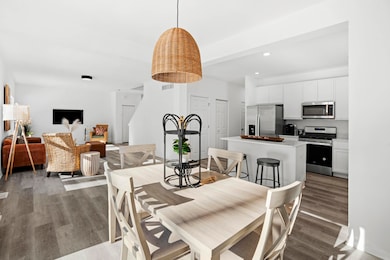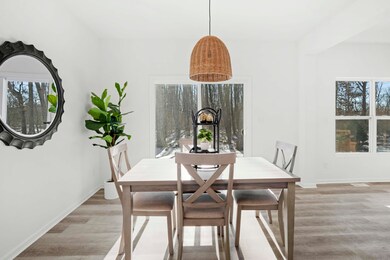10395 California St Crown Point, IN 46307
Estimated payment $2,244/month
Highlights
- New Construction
- Neighborhood Views
- Landscaped
- Winfield Elementary School Rated A-
- 2 Car Attached Garage
- Forced Air Heating and Cooling System
About This Home
**To be built** New Construction - in Crown Point, IN! Welcome to The Lancaster, a stunning 2-story home that perfectly blends space, functionality, and modern design in the highly sought-after Summer Tree Estates community. This beautiful new construction features 4 spacious bedrooms, 2.5 bathrooms, an expanded basement, and a 2-car garage. The main level impresses with 9-foot ceilings and an open-concept layout, seamlessly connecting the Great Room, Kitchen, and Dining Rooma"ideal for entertaining or everyday living. The designer kitchen boasts a 5-foot quartz island, pantry, and abundant cabinetry, creating the perfect space for cooking and gathering. A sunroom with crawl space brings in natural light and provides a comfortable spot to relax year-round. Additional main floor highlights include a powder room and a flex/den room ideal for a home office or playroom. Upstairs, the Primary Suite offers a private ensuite bath and a large walk-in closet. Three additional bedrooms feature generous closet space and share a full bathroom, providing comfort for family and guests alike. Professional landscaping is included, ensuring beautiful curb appeal from day one. Photos are representative of a previously built modela"selections and finishes will vary. Don't miss your opportunity to build your dream home in this welcoming Crown Point community! Ask about special builder financing and current promotions.
Listing Agent
@properties/Christie's Intl RE License #RB14039565 Listed on: 12/01/2025

Open House Schedule
-
Sunday, December 07, 202512:00 to 5:00 pm12/7/2025 12:00:00 PM +00:0012/7/2025 5:00:00 PM +00:00Please visit our model house at 3102 E 104th Place Crown Point IN 46307.Add to Calendar
-
Monday, December 08, 202511:00 am to 5:00 pm12/8/2025 11:00:00 AM +00:0012/8/2025 5:00:00 PM +00:00Please visit our model house at 3102 E 104th Place Crown Point IN 46307.Add to Calendar
Home Details
Home Type
- Single Family
Est. Annual Taxes
- $19
Year Built
- Built in 2025 | New Construction
Lot Details
- 0.31 Acre Lot
- Landscaped
HOA Fees
- $38 Monthly HOA Fees
Parking
- 2 Car Attached Garage
Home Design
- Home to be built
Interior Spaces
- 2,319 Sq Ft Home
- 2-Story Property
- Dining Room
- Neighborhood Views
- Laundry on upper level
- Basement
Bedrooms and Bathrooms
- 4 Bedrooms
Schools
- Winfield Elementary School
- Robert Taft Middle School
- Crown Point High School
Utilities
- Forced Air Heating and Cooling System
- Heating System Uses Natural Gas
Community Details
- 1St American Management Association, Phone Number (219) 464-3536
- Summertree Ph Two B Subdivision
Map
Home Values in the Area
Average Home Value in this Area
Tax History
| Year | Tax Paid | Tax Assessment Tax Assessment Total Assessment is a certain percentage of the fair market value that is determined by local assessors to be the total taxable value of land and additions on the property. | Land | Improvement |
|---|---|---|---|---|
| 2024 | $19 | $700 | $700 | -- |
| 2023 | $16 | $700 | $700 | -- |
| 2022 | $17 | $700 | $700 | $0 |
| 2021 | $16 | $700 | $700 | $0 |
| 2020 | $17 | $700 | $700 | $0 |
Property History
| Date | Event | Price | List to Sale | Price per Sq Ft |
|---|---|---|---|---|
| 12/01/2025 12/01/25 | For Sale | $420,345 | -- | $181 / Sq Ft |
Purchase History
| Date | Type | Sale Price | Title Company |
|---|---|---|---|
| Special Warranty Deed | -- | Chicago Title Insurance Compan | |
| Special Warranty Deed | $159,846 | Chicago Title Insurance Compan |
Mortgage History
| Date | Status | Loan Amount | Loan Type |
|---|---|---|---|
| Open | $3,219,750 | New Conventional | |
| Closed | $3,219,750 | New Conventional |
Source: Northwest Indiana Association of REALTORS®
MLS Number: 831385
APN: 45-16-02-253-009.000-042
- 10390 California St
- 10375 California St
- 10368 California St
- 10360 California St
- 10350 California St
- 10473 California St
- 10335 California St
- 10340 California St
- 2840 E 105th Ave
- Jasmine Plan at Providence at Summer Tree
- Sapphire Plan at Providence at Summer Tree
- Carlisle Plan at Providence at Summer Tree
- Onyx Plan at Providence at Summer Tree
- Wysteria Plan at Providence at Summer Tree
- Lancaster Plan at Providence at Summer Tree
- 10350 Nevada Ct
- S-2166 Jade Plan at Greenview - Single-Family Homes
- D-1429-4 Quincey Plan at Greenview - Low Maintenance Paired-Villas
- D-1609-4 Rosewood Plan at Greenview - Low Maintenance Paired-Villas
- S-3142-3 Willow Plan at Greenview - Single-Family Homes
- 10880 Mississippi St
- 10941 Elkhart Place
- 1068 E 115th Ct
- 10910 Charles Dr
- 5913 E 109th Place
- 9047 Connecticut St
- 9310 Monroe St
- 1614 Golden Oak Dr
- 2040 E 84th St
- 11828 Broadway
- 1345 W 94th Ct
- 10919 Charles Dr
- 859 Clearwater Cove W
- 1355 E 83rd Ave
- 9614 Dona Ct
- 12535 Virginia St
- 12541 Virginia St
- 9000 Lincoln St
- 1140 W 86th Place
- 7530 E 111th Place
