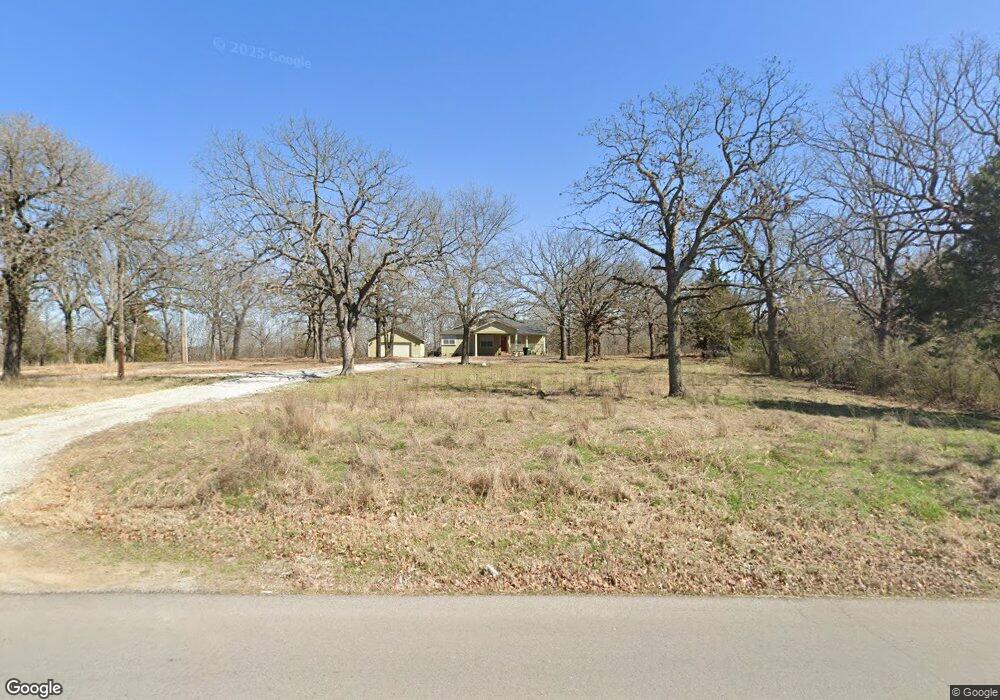10395 S 193rd Ave W Sapulpa, OK 74066
3
Beds
2
Baths
1,316
Sq Ft
1
Acres
About This Home
This home is located at 10395 S 193rd Ave W, Sapulpa, OK 74066. 10395 S 193rd Ave W is a home located in Creek County with nearby schools including Kellyville Elementary School, Kellyville Upper Elementary School, and Kellyville Middle School.
Create a Home Valuation Report for This Property
The Home Valuation Report is an in-depth analysis detailing your home's value as well as a comparison with similar homes in the area
Home Values in the Area
Average Home Value in this Area
Tax History Compared to Growth
Map
Nearby Homes
- 0005 W 101st S
- W 101st S
- 005 W 101st St S
- W 101st St S
- 9900 S Post Oak Rd
- 9904 S Post Oak Rd
- 0 W Hickory Dr Unit 2501602
- 20124 W Hickory Dr
- 000 S Pine Hill Rd
- 9562 S Pine Hill Rd
- 22165 W Hickory Dr
- 3056 Hickory Bluff Rd
- 2 Hickory Bluff Rd
- 02 Hickory Bluff Rd
- 1 Hickory Bluff Rd
- 16930 W 84th St S
- 10803 S 235th West Ave
- 9043 S 152nd West Ave
- 21338 W 81st St S
- 10192 S 241st West Ave
- 10395 S 193rd West Ave
- 10361 S 193rd West Ave
- 10361 S 193rd West Ave
- 10417 S 193rd West Ave
- 10417 S 194th West Ave
- 10417 S 194th West Ave
- 10385 S 194th West Ave
- 10481 S 193rd West Ave
- 10459 S 194th West Ave
- 10475 S 194th West Ave
- 10477 S 193rd West Ave
- 10400 S 194th Ave W
- 10400 S 194th West Ave
- 10315 S 194th West Ave
- 10372 S 194th West Ave
- 10454 S 194th West Ave
- 10305 S 193rd West Ave
- 10320 S 194th West Ave
- 10320 S 194th Ave W
- 10489 S 193rd West Ave
