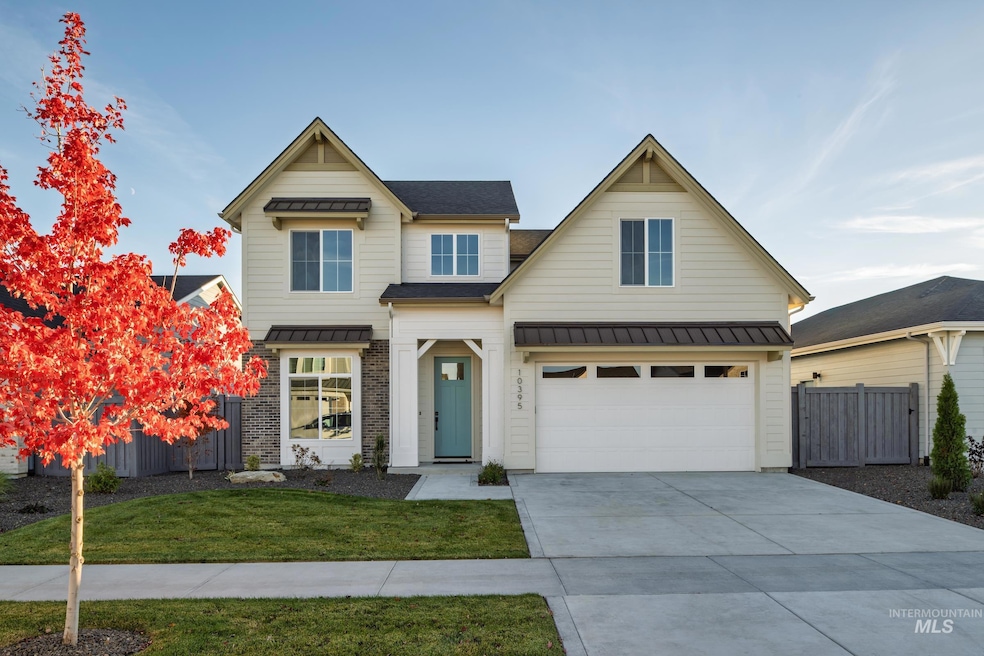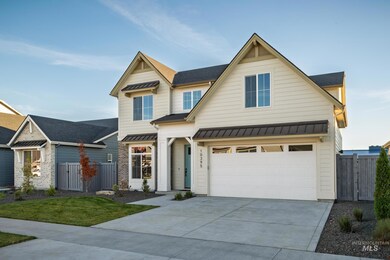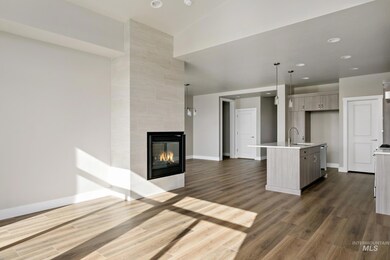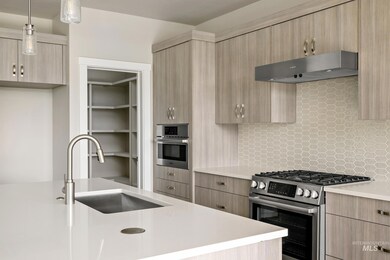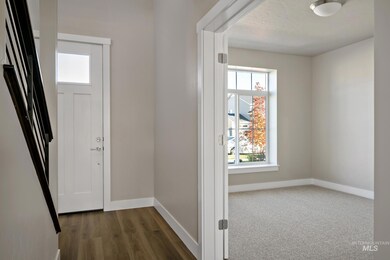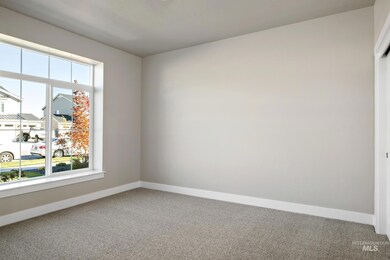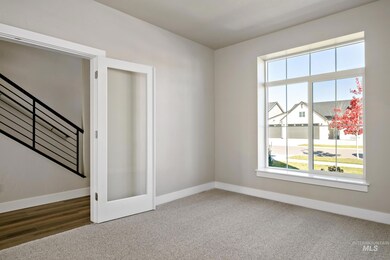Estimated payment $3,048/month
Highlights
- New Construction
- ENERGY STAR Certified Homes
- Recreation Room
- In Ground Pool
- Home Energy Rating Service (HERS) Rated Property
- Vaulted Ceiling
About This Home
Welcome to the LAKEVIEW by Brighton! A spacious two-story home designed for comfort, style, and easy living. Located within walking distance of nearby elementary and middle schools, this home sits in Arbor, one of Nampa’s most desirable and established master-planned communities. The grand entryway opens to a bright den, creating an inviting first impression that sets the tone for the rest of the home. The open living area centers around a beautiful corner fireplace visible from the family room, dining area, and kitchen perfect for cozy evenings or entertaining guests. Upstairs, a large bonus room with vaulted ceilings offers space for movie nights, a playroom, or a home office. Enjoy both a covered front porch and a fully covered back patio for relaxing and entertaining outdoors. Enjoy tree-lined walking paths, open green spaces, two sparkling pools, tot lots, and a private clubhouse for get-togethers and special events. Just minutes from Treasure Valley Marketplace, you’ll have quick access to shopping, dining, and medical services. I-84 and Hwy 20/26 are close by for easy commuting to North Meridian or Boise. When you’re ready for some adventure, visit Lake Lowell for fishing and water sports, or explore the local wineries, scenic backroads, and beautiful countryside of Canyon County. PHOTOS SIMILAR
Listing Agent
Equity Northwest Real Estate Brokerage Phone: 208-871-5288 Listed on: 11/03/2025
Home Details
Home Type
- Single Family
Est. Annual Taxes
- $1,028
Year Built
- Built in 2025 | New Construction
Lot Details
- 6,447 Sq Ft Lot
- Property is Fully Fenced
- Drip System Landscaping
- Sprinkler System
HOA Fees
- $67 Monthly HOA Fees
Parking
- 3 Car Attached Garage
Home Design
- Architectural Shingle Roof
- Composition Roof
- Metal Roof
- HardiePlank Type
Interior Spaces
- 2,380 Sq Ft Home
- 2-Story Property
- Vaulted Ceiling
- Gas Fireplace
- Family Room
- Den
- Recreation Room
Kitchen
- Oven or Range
- Microwave
- Dishwasher
- Kitchen Island
- Quartz Countertops
- Disposal
Flooring
- Carpet
- Tile
Bedrooms and Bathrooms
- 3 Bedrooms
- En-Suite Primary Bedroom
- Walk-In Closet
- 3 Bathrooms
- Double Vanity
- Walk-in Shower
Eco-Friendly Details
- Home Energy Rating Service (HERS) Rated Property
- ENERGY STAR Certified Homes
Outdoor Features
- In Ground Pool
- Covered Patio or Porch
Schools
- Desert Springs Elementary School
- Sage Valley Middle School
- Ridgevue High School
Utilities
- Forced Air Heating and Cooling System
- Heating System Uses Natural Gas
- Tankless Water Heater
- Gas Water Heater
- High Speed Internet
Listing and Financial Details
- Assessor Parcel Number R343433680
Community Details
Overview
- Built by Brighton Homes
Recreation
- Community Pool
Map
Home Values in the Area
Average Home Value in this Area
Tax History
| Year | Tax Paid | Tax Assessment Tax Assessment Total Assessment is a certain percentage of the fair market value that is determined by local assessors to be the total taxable value of land and additions on the property. | Land | Improvement |
|---|---|---|---|---|
| 2025 | $1,028 | $138,500 | $138,500 | -- |
| 2024 | $1,028 | $127,000 | $127,000 | -- |
| 2023 | $1,028 | $127,000 | $127,000 | -- |
Property History
| Date | Event | Price | List to Sale | Price per Sq Ft |
|---|---|---|---|---|
| 11/05/2025 11/05/25 | For Sale | $549,300 | -- | $231 / Sq Ft |
Source: Intermountain MLS
MLS Number: 98966622
APN: 34343368 0
- 10383 Stony Oak St
- 10415 Stony Oak St
- 10363 Stony Oak St
- Hillcrest Plan at Arbor
- Purple Sage Plan at Arbor
- Silver Sage Plan at Arbor
- Avondale Plan at Arbor
- Tamarack Plan at Arbor
- Lakeview Plan at Arbor
- Fairview Plan at Arbor
- Blue Lakes Plan at Arbor
- Shadow Valley Plan at Arbor
- 18307 Arch Haven Way
- Banbury Plan at Arbor
- Scotch Pine Plan at Arbor
- Highland Plan at Arbor
- Meadow Creek Plan at Arbor
- 10351 Stony Oak St
- 10439 Stony Oak St
- The Bruneau Plan at Arbor
- 10390 Crystal Ridge Dr Unit ID1250621P
- 10938 Zuma Ln
- 17050 N Ardmore Rd
- 10201 Cherry Ln
- 117 Abraham Way
- 19535 Nanticoke Ave
- 19570 Nanticoke Ave
- 8648 E Wishmore St Unit ID1339220P
- 17125 Northside Blvd Unit ID1250663P
- 401 Canyon Village Ln
- 11602 Maidstone St Unit ID1308954P
- 11549 Roanoke Dr
- 8311 E Stone Valley St Unit ID1308981P
- 2519 N Middleton Rd Unit ID1250625P
- 16080 N Merchant Way
- 2410 W Orchard Ave
- 4107 Laster Ln
- 11755 Altamont St
- 2052 W Bella Ln Unit ID1308957P
- 15680 N Draycot Ln
