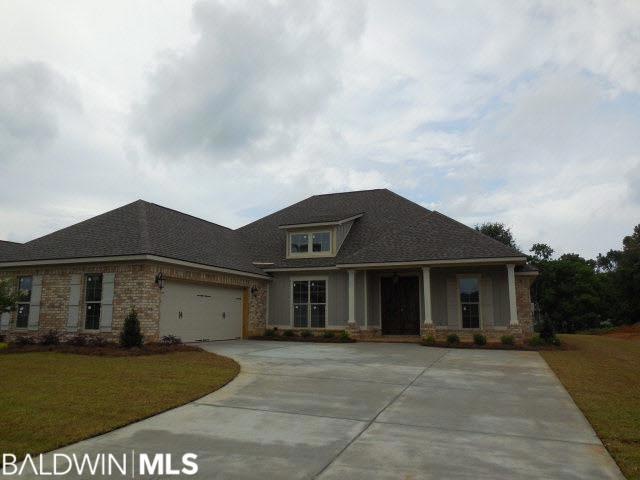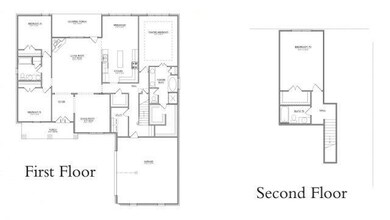
10397 Goodrich Way Daphne, AL 36526
4
Beds
3
Baths
2,798
Sq Ft
0.44
Acres
Highlights
- Fitness Center
- Newly Remodeled
- Clubhouse
- Belforest Elementary School Rated A-
- Craftsman Architecture
- Great Room with Fireplace
About This Home
As of August 2015Beautiful Craftsman style home by Truland. Crown molding & hardwood floors in living area and master bedroom. Amazing kitchen with painted custom cabinets, granite, Bosch appliances. Tile in wet areas. Nashville floor plan. Split plan with spacious bedroom and bath up. Sprinkler system. Community clubhouse, pool and workout room.
Home Details
Home Type
- Single Family
Est. Annual Taxes
- $1,264
Year Built
- Built in 2015 | Newly Remodeled
Lot Details
- Lot Dimensions are 95 x 200
- Level Lot
Home Design
- Craftsman Architecture
- Brick Exterior Construction
- Slab Foundation
- Wood Frame Construction
- Dimensional Roof
- Ridge Vents on the Roof
Interior Spaces
- 2,798 Sq Ft Home
- 1.5-Story Property
- Gas Log Fireplace
- Great Room with Fireplace
- Breakfast Room
- Dining Room
- Utility Room
- Termite Clearance
Kitchen
- Gas Range
- Microwave
- Dishwasher
- Disposal
Flooring
- Wood
- Carpet
- Tile
Bedrooms and Bathrooms
- 4 Bedrooms
- Split Bedroom Floorplan
- 3 Full Bathrooms
Parking
- Attached Garage
- Automatic Garage Door Opener
Utilities
- Central Heating and Cooling System
- SEER Rated 14+ Air Conditioning Units
- Heat Pump System
- Heating System Uses Natural Gas
- Underground Utilities
Listing and Financial Details
- Assessor Parcel Number 4307260000004043
Community Details
Overview
- Waterford Subdivision
- The community has rules related to covenants, conditions, and restrictions
Amenities
- Clubhouse
Recreation
- Fitness Center
- Community Pool
Ownership History
Date
Name
Owned For
Owner Type
Purchase Details
Closed on
Nov 13, 2020
Sold by
Brinsfield Paul E and Brinsfield Rhonda D
Bought by
Foster Michael Howard Sidney
Current Estimated Value
Home Financials for this Owner
Home Financials are based on the most recent Mortgage that was taken out on this home.
Original Mortgage
$425,692
Interest Rate
2.8%
Mortgage Type
New Conventional
Purchase Details
Listed on
Apr 15, 2015
Closed on
Aug 17, 2015
Sold by
Truland Homes Llc
Bought by
Brinsfield Paul E and Brinsfield Rhonda D
Seller's Agent
Bernice Lindsey
Bellator Real Estate, LLC
Buyer's Agent
Patsy Miller
Roberts Brothers Eastern Shore
Sold Price
$335,000
Home Financials for this Owner
Home Financials are based on the most recent Mortgage that was taken out on this home.
Avg. Annual Appreciation
5.66%
Original Mortgage
$160,000
Interest Rate
4.09%
Mortgage Type
New Conventional
Similar Homes in the area
Create a Home Valuation Report for This Property
The Home Valuation Report is an in-depth analysis detailing your home's value as well as a comparison with similar homes in the area
Home Values in the Area
Average Home Value in this Area
Purchase History
| Date | Type | Sale Price | Title Company |
|---|---|---|---|
| Warranty Deed | $410,900 | None Available | |
| Warranty Deed | $335,000 | None Available |
Source: Public Records
Mortgage History
| Date | Status | Loan Amount | Loan Type |
|---|---|---|---|
| Open | $428,702 | VA | |
| Closed | $425,692 | New Conventional | |
| Previous Owner | $257,000 | New Conventional | |
| Previous Owner | $70,000 | Credit Line Revolving | |
| Previous Owner | $160,000 | New Conventional |
Source: Public Records
Property History
| Date | Event | Price | Change | Sq Ft Price |
|---|---|---|---|---|
| 08/17/2015 08/17/15 | Sold | $335,000 | 0.0% | $120 / Sq Ft |
| 08/17/2015 08/17/15 | Sold | $335,000 | 0.0% | $120 / Sq Ft |
| 07/18/2015 07/18/15 | Pending | -- | -- | -- |
| 04/15/2015 04/15/15 | Pending | -- | -- | -- |
| 03/23/2015 03/23/15 | For Sale | $335,000 | -- | $120 / Sq Ft |
Source: Baldwin REALTORS®
Tax History Compared to Growth
Tax History
| Year | Tax Paid | Tax Assessment Tax Assessment Total Assessment is a certain percentage of the fair market value that is determined by local assessors to be the total taxable value of land and additions on the property. | Land | Improvement |
|---|---|---|---|---|
| 2024 | $1,264 | $52,360 | $5,980 | $46,380 |
| 2023 | $1,269 | $52,580 | $6,700 | $45,880 |
| 2022 | $1,232 | $45,600 | $0 | $0 |
| 2021 | $1,143 | $40,440 | $0 | $0 |
| 2020 | $0 | $39,900 | $0 | $0 |
| 2019 | $0 | $40,300 | $0 | $0 |
| 2018 | $0 | $40,340 | $0 | $0 |
| 2017 | $0 | $38,680 | $0 | $0 |
| 2016 | $724 | $34,560 | $0 | $0 |
| 2015 | $202 | $7,200 | $0 | $0 |
| 2014 | $202 | $7,200 | $0 | $0 |
| 2013 | -- | $5,680 | $0 | $0 |
Source: Public Records
Agents Affiliated with this Home
-
B
Seller's Agent in 2015
Bernice Lindsey
Bellator Real Estate, LLC
-

Buyer's Agent in 2015
Patsy Miller
Roberts Brothers Eastern Shore
(251) 626-8106
31 Total Sales
Map
Source: Baldwin REALTORS®
MLS Number: 223694
APN: 43-07-26-0-000-004.043
Nearby Homes
- 24665 Planters Dr
- 24821 Austin Rd
- 24795 Austin Rd
- 24803 Planters Dr
- 24561 Austin Rd
- 24936 Bosbyshell Ave
- 24774 Smarty Jones Cir
- 24761 Smarty Jones Cir
- 24574 Thunder Gulch Ln
- 10253 Secretariat Blvd
- 24884 Smarty Jones Cir
- 25435 Ravenwood Cir
- 9944 Volterra Ave
- 10606 Secretariat Blvd
- 11173 Elysian Cir
- 11151 Elysian Cir
- 10848 War Emblem Ave
- 10421 Fionn Loop
- 10820 Elysian Cir
- 10720 Leesburg Pike

