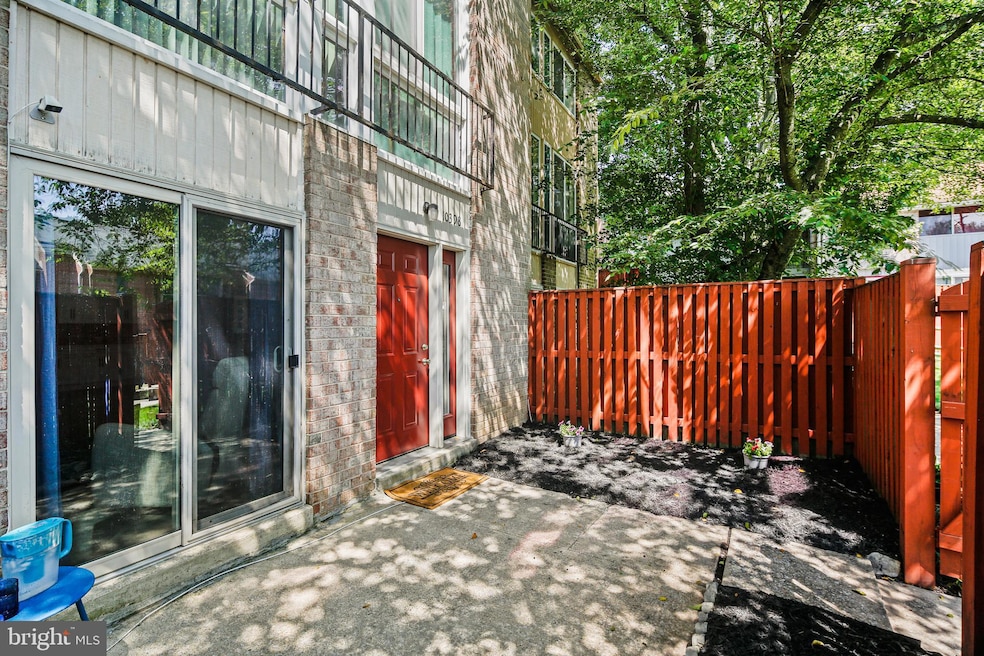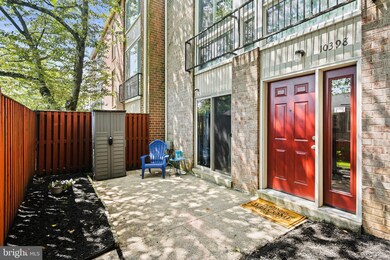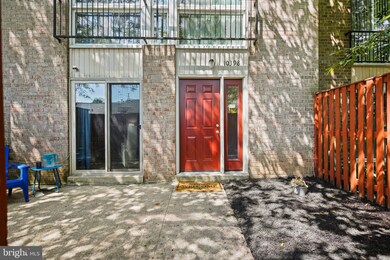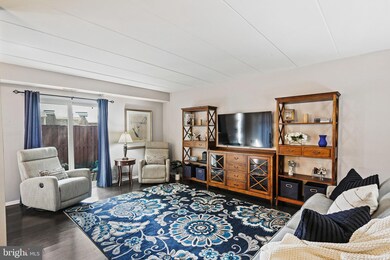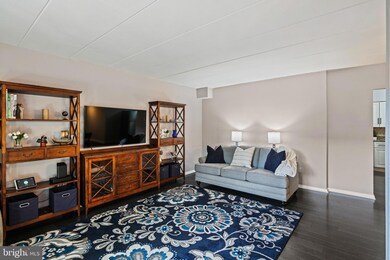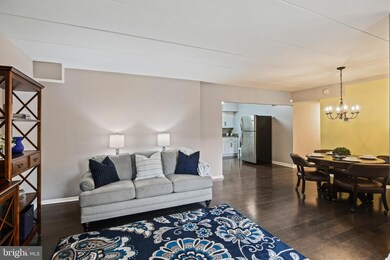
10398 Faulkner Ridge Cir Columbia, MD 21044
Wilde Lake NeighborhoodHighlights
- Open Floorplan
- Contemporary Architecture
- Formal Dining Room
- Longfellow Elementary School Rated A-
- Wood Flooring
- Stainless Steel Appliances
About This Home
As of July 2024OPEN HOUSE CANCELLED - SELLER ACCEPTED AN OFFER. Beautifully updated Partridge Courts 2Bed/2Bath condo with private, fenced-in patio in the heart of Columbia. Not your typical condo, this tastefully updated home is move-in ready and features 1100+ square feet of practical living space. Arrive at the condo through the private gate to a large and private patio with hardscape and mulched garden beds, awaiting your favorite plants and flowers. As you enter through the front door, there is a spacious foyer complete with large coat/storage closet and an HVAC closet with a recently updated system (2021). A large, open living area with sliding glass doors to the patio provides the perfect place to entertain friends and family. The family room opens to a separate dining room that can accommodate a large table and buffet. The family and dining rooms open to large, updated kitchen with white cabinetry, granite countertops, travertine backsplash and S/S appliances. The kitchen provides a plethora of cabinets for storage and significant counter space for meal prep. The beautiful and on-trend LVP floors create a seamless flow between each of the main living spaces. The primary suite is spacious and features LVP floors and a picture window with views of a mature oak tree. The pass-through walk-in closet features custom built-in closet system. The updated en-suite boasts a granite-topped vanity and a walk-in shower. The second bedroom is large enough to accommodate a queen size bed as well as an office space for remote work. The hall bath features white cabinetry and a shower/tub combo. A large laundry/storage room and a separate linen closet complete the condo. Walk up the community stairway to access adjacent shopping at the Shops at Wilde Lake, including Starbucks, CVS, The UPS Store and delicious restaurants including Curry & Kabob, Hunan Family, Bagel Bin, Smoothie King, and Pizza Boli. Enjoy direct access to the Columbia walking & biking trail system. Take a 1 mile stroll to the Columbia Town Center and the Columbia Mall to enjoy even more retail establishments and restaurants, Merriweather Post Pavilion & District, the Columbia Lakefront and so much more!!! This condo is a commuter's dream with easy access to Routes 29, 32, 95, 100 and 108. This inviting home offers the perfect blend of comfort and convenience. All that's left is for you to move in, unpack and enjoy all that Columbia has to offer.
Property Details
Home Type
- Condominium
Est. Annual Taxes
- $3,177
Year Built
- Built in 1983
HOA Fees
Home Design
- Contemporary Architecture
- Brick Exterior Construction
Interior Spaces
- 1,126 Sq Ft Home
- Property has 1 Level
- Open Floorplan
- Family Room Off Kitchen
- Formal Dining Room
Kitchen
- Gas Oven or Range
- Range Hood
- Microwave
- Dishwasher
- Stainless Steel Appliances
- Disposal
Flooring
- Wood
- Ceramic Tile
- Luxury Vinyl Plank Tile
Bedrooms and Bathrooms
- 2 Main Level Bedrooms
- En-Suite Bathroom
- Walk-In Closet
- 2 Full Bathrooms
- Dual Flush Toilets
- Bathtub with Shower
Laundry
- Dryer
- Washer
Parking
- Parking Lot
- Unassigned Parking
Outdoor Features
- Patio
- Exterior Lighting
Utilities
- Forced Air Heating and Cooling System
- Vented Exhaust Fan
- Natural Gas Water Heater
Listing and Financial Details
- Tax Lot U 3 1
- Assessor Parcel Number 1415065281
Community Details
Overview
- Association fees include common area maintenance, sewer, trash, water
- Village Of Wilde Lake HOA
- Low-Rise Condominium
- Partridge Courts Condominium Condos
- Village Of Wilde Lake Subdivision
- Property Manager
Amenities
- Common Area
Pet Policy
- Breed Restrictions
Ownership History
Purchase Details
Home Financials for this Owner
Home Financials are based on the most recent Mortgage that was taken out on this home.Purchase Details
Home Financials for this Owner
Home Financials are based on the most recent Mortgage that was taken out on this home.Purchase Details
Home Financials for this Owner
Home Financials are based on the most recent Mortgage that was taken out on this home.Purchase Details
Home Financials for this Owner
Home Financials are based on the most recent Mortgage that was taken out on this home.Purchase Details
Home Financials for this Owner
Home Financials are based on the most recent Mortgage that was taken out on this home.Purchase Details
Home Financials for this Owner
Home Financials are based on the most recent Mortgage that was taken out on this home.Purchase Details
Purchase Details
Home Financials for this Owner
Home Financials are based on the most recent Mortgage that was taken out on this home.Similar Homes in Columbia, MD
Home Values in the Area
Average Home Value in this Area
Purchase History
| Date | Type | Sale Price | Title Company |
|---|---|---|---|
| Deed | $265,000 | Lawyers Express Title | |
| Deed | $232,000 | Assurance Title Llc | |
| Deed | $182,000 | Universal Title | |
| Deed | $177,000 | Maryland Title Works Inc | |
| Deed | $196,900 | -- | |
| Deed | $196,900 | -- | |
| Deed | $60,000 | -- | |
| Deed | $73,000 | -- |
Mortgage History
| Date | Status | Loan Amount | Loan Type |
|---|---|---|---|
| Open | $212,000 | New Conventional | |
| Previous Owner | $204,000 | New Conventional | |
| Previous Owner | $178,703 | FHA | |
| Previous Owner | $168,150 | New Conventional | |
| Previous Owner | $180,250 | Stand Alone Second | |
| Previous Owner | $29,550 | Stand Alone Second | |
| Previous Owner | $157,500 | Purchase Money Mortgage | |
| Previous Owner | $157,500 | Purchase Money Mortgage | |
| Previous Owner | $58,400 | No Value Available |
Property History
| Date | Event | Price | Change | Sq Ft Price |
|---|---|---|---|---|
| 09/28/2024 09/28/24 | Rented | $2,200 | 0.0% | -- |
| 08/26/2024 08/26/24 | For Rent | $2,200 | 0.0% | -- |
| 07/25/2024 07/25/24 | Sold | $265,000 | -1.8% | $235 / Sq Ft |
| 06/19/2024 06/19/24 | Price Changed | $269,900 | -1.9% | $240 / Sq Ft |
| 06/06/2024 06/06/24 | For Sale | $275,000 | +18.5% | $244 / Sq Ft |
| 12/29/2021 12/29/21 | Sold | $232,000 | 0.0% | $206 / Sq Ft |
| 12/13/2021 12/13/21 | Price Changed | $232,000 | +7.9% | $206 / Sq Ft |
| 12/06/2021 12/06/21 | Price Changed | $215,000 | -7.3% | $191 / Sq Ft |
| 12/05/2021 12/05/21 | Pending | -- | -- | -- |
| 12/05/2021 12/05/21 | Price Changed | $232,000 | +7.9% | $206 / Sq Ft |
| 12/02/2021 12/02/21 | For Sale | $215,000 | +18.1% | $191 / Sq Ft |
| 04/01/2020 04/01/20 | Sold | $182,000 | -4.2% | $162 / Sq Ft |
| 02/23/2020 02/23/20 | Pending | -- | -- | -- |
| 02/14/2020 02/14/20 | For Sale | $189,900 | +7.3% | $169 / Sq Ft |
| 03/22/2017 03/22/17 | Sold | $177,000 | -1.7% | $157 / Sq Ft |
| 02/28/2017 02/28/17 | Pending | -- | -- | -- |
| 02/02/2017 02/02/17 | For Sale | $180,000 | -- | $160 / Sq Ft |
Tax History Compared to Growth
Tax History
| Year | Tax Paid | Tax Assessment Tax Assessment Total Assessment is a certain percentage of the fair market value that is determined by local assessors to be the total taxable value of land and additions on the property. | Land | Improvement |
|---|---|---|---|---|
| 2025 | $3,423 | $216,300 | $0 | $0 |
| 2024 | $3,423 | $209,300 | $62,700 | $146,600 |
| 2023 | $3,152 | $193,933 | $0 | $0 |
| 2022 | $2,891 | $178,567 | $0 | $0 |
| 2021 | $2,605 | $163,200 | $48,900 | $114,300 |
| 2020 | $2,540 | $154,133 | $0 | $0 |
| 2019 | $2,092 | $145,067 | $0 | $0 |
| 2018 | $2,098 | $136,000 | $34,000 | $102,000 |
| 2017 | $2,098 | $136,000 | $0 | $0 |
| 2016 | $462 | $136,000 | $0 | $0 |
| 2015 | $462 | $136,000 | $0 | $0 |
| 2014 | $462 | $136,000 | $0 | $0 |
Agents Affiliated with this Home
-

Seller's Agent in 2024
Matthew Zielinski
Cummings & Co. Realtors
(443) 864-8922
1 in this area
87 Total Sales
-

Seller's Agent in 2024
Beth Viscarra
Cummings & Co. Realtors
(301) 980-0303
1 in this area
142 Total Sales
-

Seller Co-Listing Agent in 2024
Melissa Terlinsky
Cummings & Co. Realtors
(703) 600-9981
1 in this area
46 Total Sales
-

Buyer's Agent in 2024
Cheyenne Khalajabadi
EXP Realty, LLC
(703) 999-3934
7 Total Sales
-

Buyer's Agent in 2024
Liz Sothoron
Cummings & Co. Realtors
(443) 618-9573
1 in this area
82 Total Sales
-

Seller's Agent in 2021
Brett Ritchey
Keller Williams Gateway LLC
(908) 246-9704
1 in this area
68 Total Sales
Map
Source: Bright MLS
MLS Number: MDHW2040774
APN: 15-065281
- 10540 Faulkner Ridge Cir
- 10672 Green Mountain Cir
- 10528 Faulkner Ridge Cir
- 10774 Green Mountain Cir
- 10472 Faulkner Ridge Cir
- 10850 Green Mountain Cir Unit 411
- 10580 Cross Fox Ln
- 10576 Cross Fox Ln Unit C2
- 10528 Cross Fox Ln Unit D2
- 5007 Green Mountain Cir Unit 5
- 5005 Green Mountain Cir Unit 1
- 5495 Endicott Ln
- 10572 Twin Rivers Rd Unit D1
- 10596 Twin Rivers Rd Unit F2
- 10570 Twin Rivers Rd Unit D1
- 10369 Maywind Ct
- 10371 Maywind Ct
- 5437 Fallriver Row Ct
- 5633 Harpers Farm Rd Unit B
- 5681 Thicket Ln
