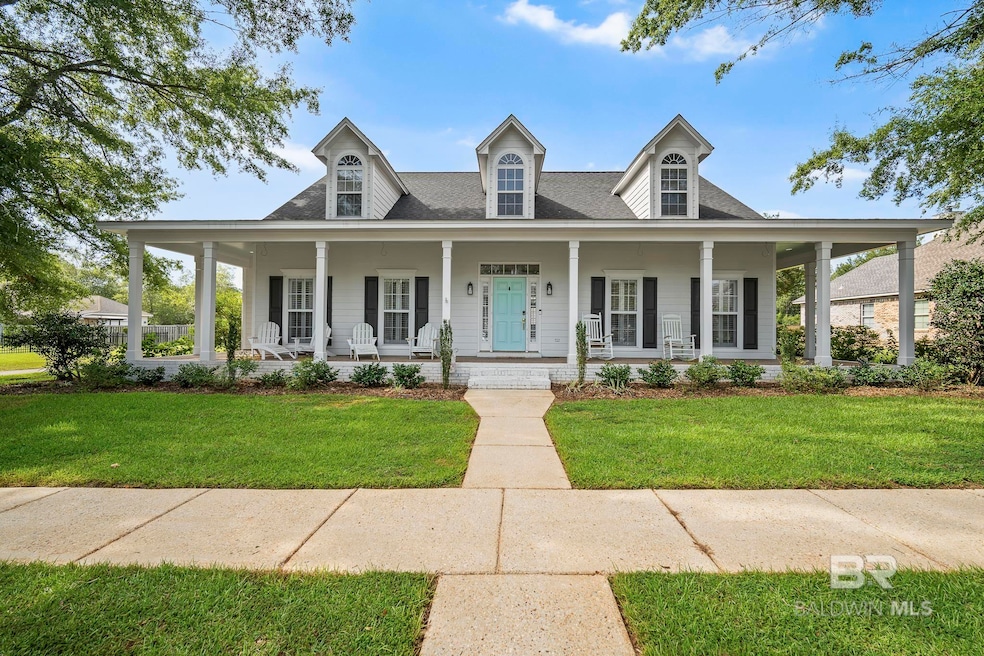
10398 Tampary St Daphne, AL 36526
Estimated payment $3,257/month
Highlights
- In Ground Pool
- Craftsman Architecture
- 1 Fireplace
- Belforest Elementary School Rated A-
- Vaulted Ceiling
- Corner Lot
About This Home
This beautiful home is nestled within an established tree-lined neighborhood with easy access to all that Baldwin County and Lower Alabama have to offer. Paradise cannot fully describe the outdoor gathering spaces surrounding the pool and hot tub, which can be enjoyed all year round. The home's layout lends itself to ease and relaxation. A separate formal dining area complements a newly remodeled chef's eat-in kitchen with stainless steel appliances, quartz counters, and on-trend painted cabinets and cement tile backsplash with cabinetry and storage for days. The primary suite is conveniently located on the main floor. There is one additional bedroom on the main level with a hall bath, and two bedrooms upstairs with a hall bath. One of the bedrooms includes a private nook for studying, writing, or dreaming! The bonus is a heated and cooled office space just off the breezeway to the detached garage. Beyond the pool grotto is a large drive and a separate parking pad. This home is perfect for multi-generational living. Fortified Roof, upgraded plank flooring. Sellers are also offering peace of mind with a one-year home warranty. All information is deemed reliable but not guaranteed. Buyer to verify all information during due diligence.
Listing Agent
EXIT Realty Landmark Brokerage Email: dnj.exitrealtylandmark@gmail.com Listed on: 07/25/2025

Home Details
Home Type
- Single Family
Est. Annual Taxes
- $2,158
Year Built
- Built in 2000
Lot Details
- 0.71 Acre Lot
- Lot Dimensions are 100 x 310
- Fenced
- Corner Lot
HOA Fees
- $37 Monthly HOA Fees
Home Design
- Craftsman Architecture
- Reinforced Concrete Foundation
- Slab Foundation
- Composition Roof
- Concrete Fiber Board Siding
Interior Spaces
- 2,654 Sq Ft Home
- 1-Story Property
- Vaulted Ceiling
- Ceiling Fan
- 1 Fireplace
- Formal Dining Room
- Pool Views
- Termite Clearance
- Laundry on main level
Kitchen
- Gas Range
- Microwave
- Dishwasher
- Disposal
Bedrooms and Bathrooms
- 4 Bedrooms
- En-Suite Bathroom
- 3 Full Bathrooms
- Soaking Tub
Parking
- Detached Garage
- Automatic Garage Door Opener
Outdoor Features
- In Ground Pool
- Covered Patio or Porch
Schools
- Belforest Elementary School
- Daphne Middle School
- Daphne High School
Utilities
- Cooling Available
- Heat Pump System
Listing and Financial Details
- Legal Lot and Block 6 / 6
- Assessor Parcel Number 3207350000001.226
Map
Home Values in the Area
Average Home Value in this Area
Tax History
| Year | Tax Paid | Tax Assessment Tax Assessment Total Assessment is a certain percentage of the fair market value that is determined by local assessors to be the total taxable value of land and additions on the property. | Land | Improvement |
|---|---|---|---|---|
| 2024 | $2,113 | $46,920 | $7,160 | $39,760 |
| 2023 | $2,012 | $44,520 | $9,080 | $35,440 |
| 2022 | $1,596 | $38,160 | $0 | $0 |
| 2021 | $1,281 | $30,540 | $0 | $0 |
| 2020 | $1,257 | $30,280 | $0 | $0 |
| 2019 | $1,254 | $30,200 | $0 | $0 |
| 2018 | $1,184 | $28,580 | $0 | $0 |
| 2017 | $1,139 | $27,540 | $0 | $0 |
| 2016 | $1,127 | $27,260 | $0 | $0 |
| 2015 | -- | $28,580 | $0 | $0 |
| 2014 | -- | $26,060 | $0 | $0 |
| 2013 | -- | $24,120 | $0 | $0 |
Property History
| Date | Event | Price | Change | Sq Ft Price |
|---|---|---|---|---|
| 08/23/2025 08/23/25 | Pending | -- | -- | -- |
| 08/11/2025 08/11/25 | Price Changed | $559,000 | -2.5% | $211 / Sq Ft |
| 07/25/2025 07/25/25 | For Sale | $573,500 | -- | $216 / Sq Ft |
Purchase History
| Date | Type | Sale Price | Title Company |
|---|---|---|---|
| Warranty Deed | $292,100 | Rels |
Mortgage History
| Date | Status | Loan Amount | Loan Type |
|---|---|---|---|
| Open | $40,300 | New Conventional | |
| Closed | $35,000 | Credit Line Revolving | |
| Open | $233,600 | New Conventional | |
| Previous Owner | $200,000 | Credit Line Revolving |
Similar Homes in the area
Source: Baldwin REALTORS®
MLS Number: 382734
APN: 32-07-35-0-000-001.226
- 29551 Saint John St
- 10354 Emmanuel St Unit Y/8
- 10141 Papas St
- 29882 St Helen St
- 0 Saint Basil St Unit 7 378260
- 10124 Papa George St
- 29951 Saint Barbara St
- 30025 Saint Barbara St
- 28866 Canterbury Rd
- 9678 Nottingham Ct
- 9643 Poets Corner
- 0 Redfern Rd Unit 7630446
- 0 Redfern Rd Unit 45 383581
- 0 Beau Chene Ct Unit 44 376470
- 0 Beau Chene Ct Unit 7536850
- 0 Beau Chene Ct Unit 42 375279
- 9494 Hackberry Ct Unit 18
- 9494 Hackberry Ct
- 9425 Sweet Gum Ct
- 10188 Rosewood Ln






