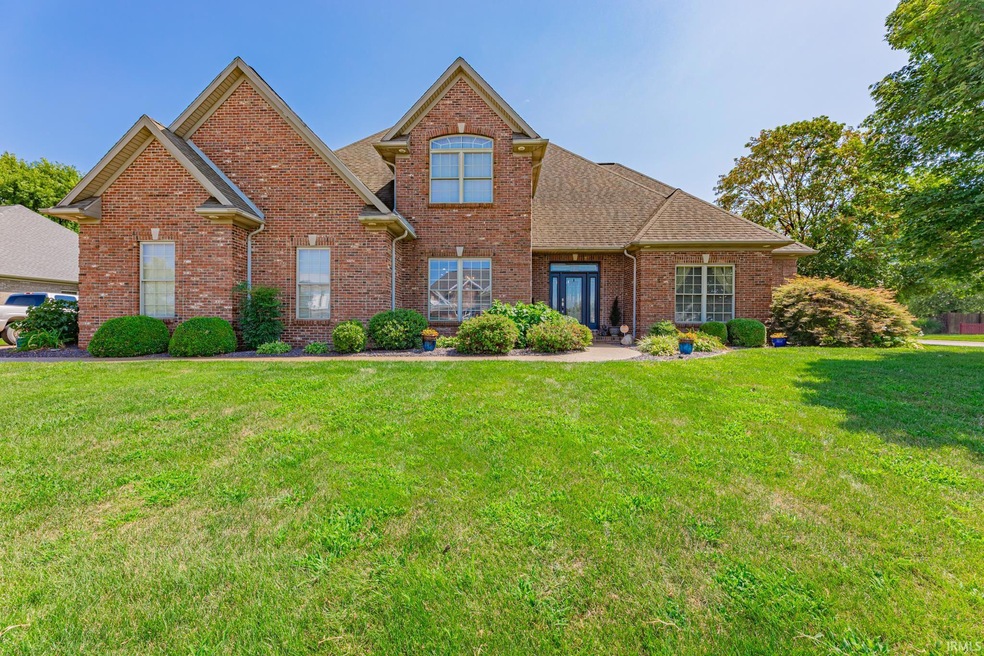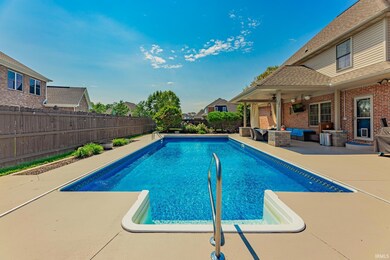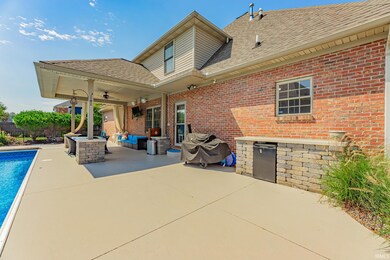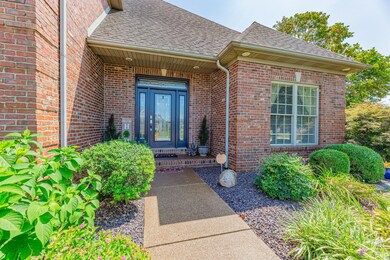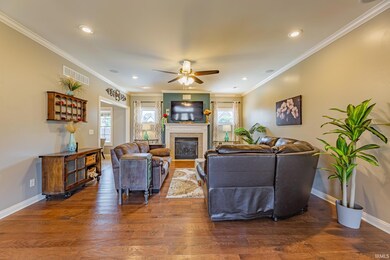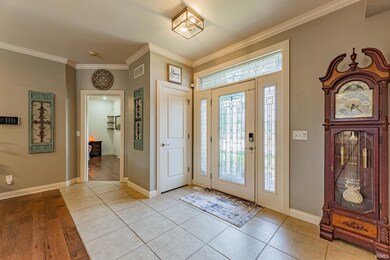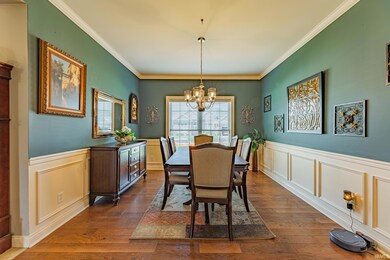
10399 Devon Ct Newburgh, IN 47630
Highlights
- In Ground Pool
- Wood Flooring
- 2.5 Car Attached Garage
- Newburgh Elementary School Rated A-
- Corner Lot
- Central Air
About This Home
As of March 2024This exquisite residence, nestled within the charming Huntington Creek Subdivision, boasts four bedrooms and four baths across a generous expanse of 3,357 square feet. The immaculate home beckons with its tasteful design and thoughtful amenities. The main level, complete with crown molding throughout, unfolds to reveal a spacious master suite adorned with a cozy sitting area and a spa-like ensuite featuring a jetted tub, walk-in closet and a water closet. The spacious great room, enhanced by a gas fireplace for those cool Indiana nights, seamlessly transitions to a formal dining room adorned with wainscoting, and elegant columns. Noteworthy features of this home include a newly remodeled kitchen, complete with a wine refrigerator, a peninsula island for additional seating, and an inviting breakfast nook overlooking the pool. The laundry room on the main level has also been recently updated in 2022, and includes tons of storage and a convenient folding area. The second floor hosts three additional bedrooms, two full bathrooms, and a large bonus room. All three of the bedrooms are equipped with sizable walk-in closets, one of which grants access to a large unfinished space that's great for storage. Outdoors, a heated sport pool and meticulously landscaped patio complement the covered porch, replete with stone columns and wired for outdoor entertainment, making it a delightful setting for gatherings. This residence further benefits from a new high-efficiency furnace and A/C installed in 2020, a tankless water heater in 2022, and an offering of a $4,500 carpet allowance from the seller.
Last Agent to Sell the Property
KELLER WILLIAMS CAPITAL REALTY Brokerage Phone: 812-781-2514 Listed on: 08/29/2023

Home Details
Home Type
- Single Family
Est. Annual Taxes
- $3,889
Year Built
- Built in 2004
Lot Details
- 10,454 Sq Ft Lot
- Decorative Fence
- Corner Lot
- Level Lot
HOA Fees
- $19 Monthly HOA Fees
Parking
- 2.5 Car Attached Garage
- Driveway
- Off-Street Parking
Home Design
- Brick Exterior Construction
- Asphalt Roof
- Vinyl Construction Material
Interior Spaces
- 3,357 Sq Ft Home
- 2-Story Property
- Gas Log Fireplace
- Crawl Space
Flooring
- Wood
- Carpet
- Tile
Bedrooms and Bathrooms
- 4 Bedrooms
Pool
- In Ground Pool
Schools
- Newburgh Elementary School
- Castle South Middle School
- Castle High School
Utilities
- Central Air
- Heating System Uses Gas
Listing and Financial Details
- Assessor Parcel Number 87-15-05-204-037.000-019
Community Details
Overview
- Huntington Creek Subdivision
Recreation
- Community Pool
Ownership History
Purchase Details
Home Financials for this Owner
Home Financials are based on the most recent Mortgage that was taken out on this home.Purchase Details
Purchase Details
Home Financials for this Owner
Home Financials are based on the most recent Mortgage that was taken out on this home.Purchase Details
Home Financials for this Owner
Home Financials are based on the most recent Mortgage that was taken out on this home.Purchase Details
Home Financials for this Owner
Home Financials are based on the most recent Mortgage that was taken out on this home.Purchase Details
Home Financials for this Owner
Home Financials are based on the most recent Mortgage that was taken out on this home.Purchase Details
Home Financials for this Owner
Home Financials are based on the most recent Mortgage that was taken out on this home.Purchase Details
Home Financials for this Owner
Home Financials are based on the most recent Mortgage that was taken out on this home.Similar Homes in Newburgh, IN
Home Values in the Area
Average Home Value in this Area
Purchase History
| Date | Type | Sale Price | Title Company |
|---|---|---|---|
| Warranty Deed | $519,000 | None Listed On Document | |
| Quit Claim Deed | $250,000 | None Listed On Document | |
| Warranty Deed | $485,000 | Near North Title Group | |
| Deed | -- | -- | |
| Interfamily Deed Transfer | -- | None Available | |
| Warranty Deed | -- | None Available | |
| Warranty Deed | -- | None Available | |
| Warranty Deed | -- | None Available |
Mortgage History
| Date | Status | Loan Amount | Loan Type |
|---|---|---|---|
| Open | $269,000 | New Conventional | |
| Previous Owner | $78,000 | Credit Line Revolving | |
| Previous Owner | $40,000 | Credit Line Revolving | |
| Previous Owner | $328,000 | New Conventional | |
| Previous Owner | $169,100 | No Value Available | |
| Previous Owner | -- | No Value Available | |
| Previous Owner | $37,000 | Credit Line Revolving | |
| Previous Owner | $36,000 | Unknown | |
| Previous Owner | $288,000 | New Conventional | |
| Previous Owner | $47,250 | Unknown | |
| Previous Owner | $252,000 | New Conventional | |
| Previous Owner | $217,000 | New Conventional | |
| Previous Owner | $40,000 | Credit Line Revolving | |
| Previous Owner | $30,000 | Credit Line Revolving | |
| Previous Owner | $258,050 | Adjustable Rate Mortgage/ARM | |
| Previous Owner | $258,435 | New Conventional |
Property History
| Date | Event | Price | Change | Sq Ft Price |
|---|---|---|---|---|
| 03/20/2024 03/20/24 | Sold | $519,000 | -4.6% | $155 / Sq Ft |
| 02/21/2024 02/21/24 | Pending | -- | -- | -- |
| 12/30/2023 12/30/23 | Price Changed | $544,000 | -1.8% | $162 / Sq Ft |
| 11/18/2023 11/18/23 | Price Changed | $554,000 | -0.9% | $165 / Sq Ft |
| 10/11/2023 10/11/23 | Price Changed | $559,000 | -2.6% | $167 / Sq Ft |
| 09/20/2023 09/20/23 | Price Changed | $574,000 | -0.9% | $171 / Sq Ft |
| 09/09/2023 09/09/23 | For Sale | $579,000 | +19.4% | $172 / Sq Ft |
| 06/03/2021 06/03/21 | Sold | $485,000 | 0.0% | $144 / Sq Ft |
| 03/25/2021 03/25/21 | Pending | -- | -- | -- |
| 03/24/2021 03/24/21 | For Sale | $485,000 | -- | $144 / Sq Ft |
Tax History Compared to Growth
Tax History
| Year | Tax Paid | Tax Assessment Tax Assessment Total Assessment is a certain percentage of the fair market value that is determined by local assessors to be the total taxable value of land and additions on the property. | Land | Improvement |
|---|---|---|---|---|
| 2024 | $3,807 | $472,800 | $41,500 | $431,300 |
| 2023 | $3,800 | $466,300 | $41,500 | $424,800 |
| 2022 | $3,835 | $443,100 | $53,200 | $389,900 |
| 2021 | $3,171 | $354,500 | $42,500 | $312,000 |
| 2020 | $3,041 | $328,200 | $40,600 | $287,600 |
| 2019 | $2,771 | $307,200 | $31,300 | $275,900 |
| 2018 | $2,720 | $301,800 | $31,300 | $270,500 |
| 2017 | $2,454 | $277,300 | $31,300 | $246,000 |
| 2016 | $2,351 | $268,600 | $27,900 | $240,700 |
| 2014 | $2,369 | $282,500 | $33,200 | $249,300 |
| 2013 | $2,346 | $285,000 | $29,900 | $255,100 |
Agents Affiliated with this Home
-

Seller's Agent in 2024
Rebecca Busch
KELLER WILLIAMS CAPITAL REALTY
(812) 781-2514
5 in this area
60 Total Sales
-

Buyer's Agent in 2024
Jenna Hancock-Wargel
Berkshire Hathaway HomeServices Indiana Realty
(812) 568-4774
19 in this area
235 Total Sales
-

Seller's Agent in 2021
Theresa Catanese
Catanese Real Estate
(812) 454-0989
38 in this area
541 Total Sales
Map
Source: Indiana Regional MLS
MLS Number: 202331239
APN: 87-15-05-204-037.000-019
- 10411 Lauren Ct
- 10555 Brookside Dr
- 10744 Willow Creek Rd
- 10000 Kimberly Ln
- 9860 Pollack Ave
- 10788 Spry Rd
- 10386 Regent Ct
- 2049 Capella Ave
- 5533 Grimm Rd
- 1951 Indian Mounds Blvd
- 10533 Williamsburg Dr
- 161 Driftwood Ln
- 9655 Arlington Ct
- 10711 Williamsburg Dr
- 349 Edgewater Dr
- Lot 32 Westbriar Cir
- 412 Westbriar Cir
- 8117 Gate Way Dr
- 0 Ellerbusch Rd Unit 202304101
- 105 Temple
