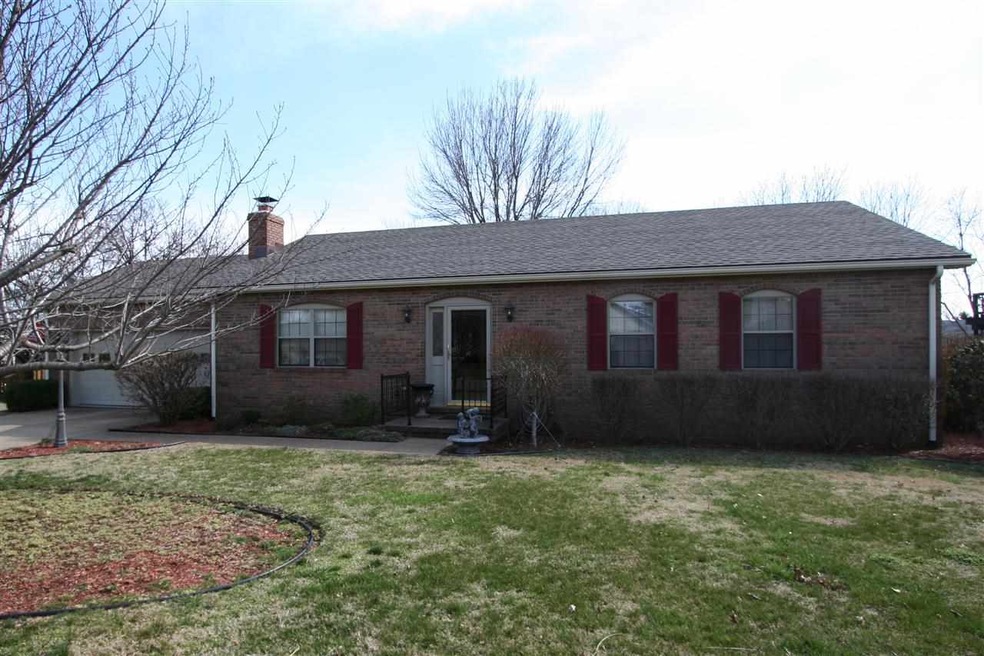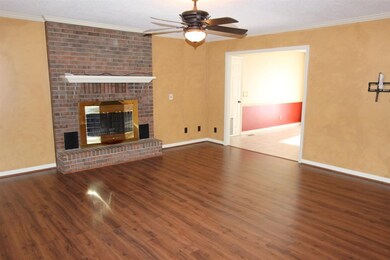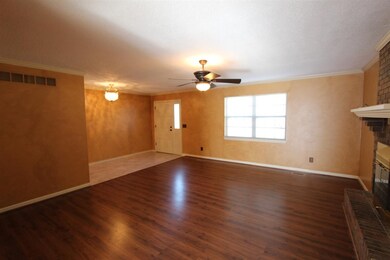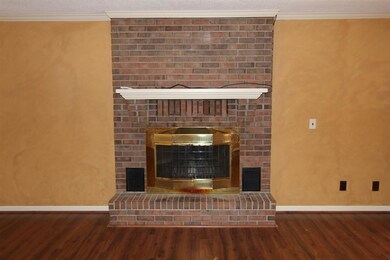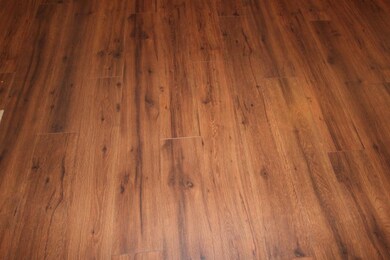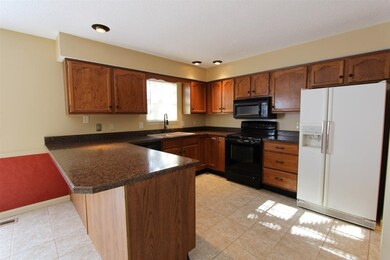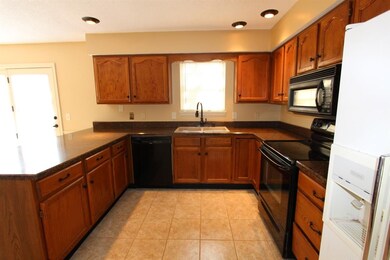
10399 Shawnee Dr Newburgh, IN 47630
Highlights
- 2 Car Attached Garage
- Eat-In Kitchen
- Walk-In Closet
- Newburgh Elementary School Rated A-
- Chair Railings
- Patio
About This Home
As of February 2018Welcome to this spacious 3-bedroom , 2-bath brick ranch in Kenosha Hills. The front of the home has many mature shrubs and bushes, and the privacy-fenced back yard boasts two decorative arbors, landscaping beds, and large, mature trees. Inside the home, you will find a beautiful living room featuring faux-finish walls, a floor-to-ceiling brick fireplace, and accenting crown molding. The kitchen offers an abundance of cabinet and counter space, a pantry, breakfast bar, tile floor, and a dining area with chair rail and patio access. The master bedroom provides a nice retreat with faux-finish painting, a walk-in closet and full, private bath. The second bedroom offers built-in organizers in the closet, and the third bedroom offers faux-finish painting and a large closet. There is a full bath in the hallway off the main living area. The 2-car attached garage includes lots of peg-board for all of your tools and the shed in the back yard is perfect for all of your outdoor essentials. You will not want to miss seeing this lovely home. There is an HSA Home Warranty provided and in place for the new buyer.
Home Details
Home Type
- Single Family
Est. Annual Taxes
- $787
Year Built
- Built in 1985
Lot Details
- 0.29 Acre Lot
- Lot Dimensions are 100x125
- Privacy Fence
- Wood Fence
- Landscaped
- Level Lot
Parking
- 2 Car Attached Garage
- Garage Door Opener
Home Design
- Brick Exterior Construction
Interior Spaces
- 1,518 Sq Ft Home
- 1-Story Property
- Chair Railings
- Crown Molding
- Ceiling Fan
- Living Room with Fireplace
- Crawl Space
- Fire and Smoke Detector
- Washer and Electric Dryer Hookup
Kitchen
- Eat-In Kitchen
- Electric Oven or Range
- Disposal
Bedrooms and Bathrooms
- 3 Bedrooms
- En-Suite Primary Bedroom
- Walk-In Closet
- 2 Full Bathrooms
Outdoor Features
- Patio
Utilities
- Central Air
- Heat Pump System
Listing and Financial Details
- Home warranty included in the sale of the property
- Assessor Parcel Number 87-12-29-407-067.000-019
Ownership History
Purchase Details
Home Financials for this Owner
Home Financials are based on the most recent Mortgage that was taken out on this home.Purchase Details
Home Financials for this Owner
Home Financials are based on the most recent Mortgage that was taken out on this home.Purchase Details
Home Financials for this Owner
Home Financials are based on the most recent Mortgage that was taken out on this home.Purchase Details
Home Financials for this Owner
Home Financials are based on the most recent Mortgage that was taken out on this home.Similar Homes in Newburgh, IN
Home Values in the Area
Average Home Value in this Area
Purchase History
| Date | Type | Sale Price | Title Company |
|---|---|---|---|
| Warranty Deed | -- | Regional Title Services Llc | |
| Warranty Deed | -- | Regional Title Services | |
| Warranty Deed | -- | None Available | |
| Warranty Deed | -- | None Available |
Mortgage History
| Date | Status | Loan Amount | Loan Type |
|---|---|---|---|
| Open | $40,000 | Credit Line Revolving | |
| Open | $171,553 | VA | |
| Closed | $171,271 | VA | |
| Previous Owner | $116,800 | New Conventional | |
| Previous Owner | $142,500 | New Conventional | |
| Previous Owner | $131,401 | FHA | |
| Previous Owner | $129,900 | New Conventional |
Property History
| Date | Event | Price | Change | Sq Ft Price |
|---|---|---|---|---|
| 02/09/2018 02/09/18 | Sold | $165,800 | -7.8% | $109 / Sq Ft |
| 01/07/2018 01/07/18 | Pending | -- | -- | -- |
| 10/03/2017 10/03/17 | For Sale | $179,900 | +23.2% | $119 / Sq Ft |
| 06/29/2015 06/29/15 | Sold | $146,000 | +136.4% | $96 / Sq Ft |
| 06/03/2015 06/03/15 | Pending | -- | -- | -- |
| 04/06/2015 04/06/15 | For Sale | $61,750 | -58.8% | $41 / Sq Ft |
| 04/26/2013 04/26/13 | Sold | $150,000 | 0.0% | $99 / Sq Ft |
| 03/23/2013 03/23/13 | Pending | -- | -- | -- |
| 03/14/2013 03/14/13 | For Sale | $150,000 | -- | $99 / Sq Ft |
Tax History Compared to Growth
Tax History
| Year | Tax Paid | Tax Assessment Tax Assessment Total Assessment is a certain percentage of the fair market value that is determined by local assessors to be the total taxable value of land and additions on the property. | Land | Improvement |
|---|---|---|---|---|
| 2024 | $1,632 | $230,100 | $49,500 | $180,600 |
| 2023 | $1,581 | $224,800 | $49,500 | $175,300 |
| 2022 | $1,365 | $193,300 | $26,700 | $166,600 |
| 2021 | $1,140 | $161,000 | $29,000 | $132,000 |
| 2020 | $1,106 | $149,100 | $26,800 | $122,300 |
| 2019 | $1,110 | $144,500 | $26,800 | $117,700 |
| 2018 | $941 | $135,200 | $26,800 | $108,400 |
| 2017 | $892 | $130,900 | $26,800 | $104,100 |
| 2016 | $861 | $128,300 | $26,800 | $101,500 |
| 2014 | $787 | $128,900 | $26,500 | $102,400 |
| 2013 | $733 | $125,100 | $26,500 | $98,600 |
Agents Affiliated with this Home
-
Wayne Ellis

Seller's Agent in 2018
Wayne Ellis
@properties
(812) 626-0169
1 in this area
9 Total Sales
-
Chris Schafer

Seller's Agent in 2013
Chris Schafer
@properties
(812) 430-9630
36 in this area
134 Total Sales
Map
Source: Indiana Regional MLS
MLS Number: 201501830
APN: 87-12-29-407-067.000-019
- 4695 Marble Dr
- 4641 Bridgestone Blvd
- 10314 Barrington Place
- 4660 Miranda Dr
- 4688 Woods Tower Dr
- 4940 Penrose Dr
- 10199 Outer Lincoln Ave
- 10386 Regent Ct
- 618 Kingswood Dr
- 8215 River Park Way
- 10233 State Road 66
- 7861 Brookridge Ct
- 9655 Arlington Ct
- 7920 Newburgh Rd
- 8117 Gate Way Dr
- 5988 Willow Brook Ct
- 0 Ellerbusch Rd Unit 202304101
- 4605 Fieldcrest Place Cir
- 6000 Glen Oak Ct
- 10411 Lauren Ct
