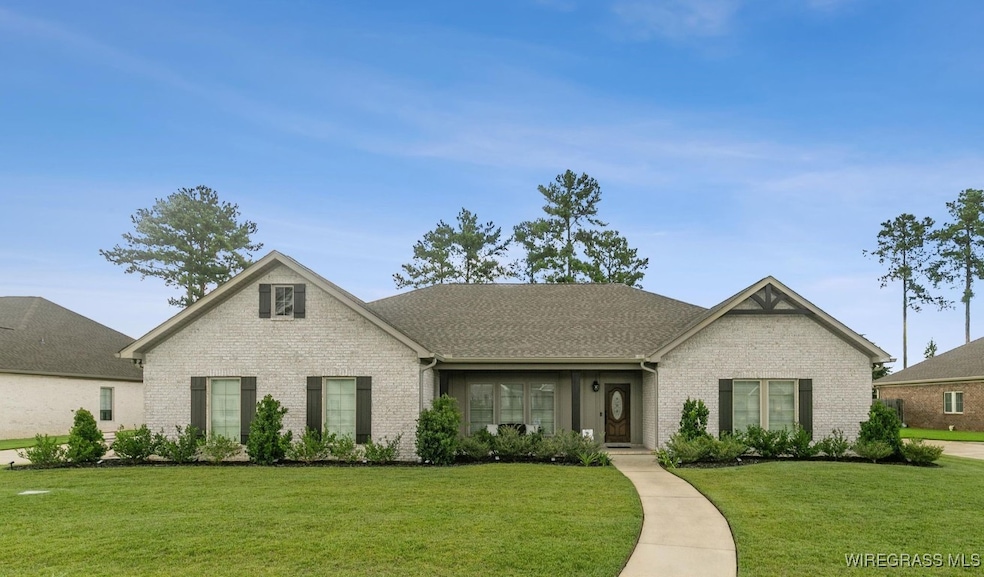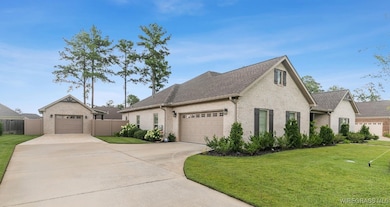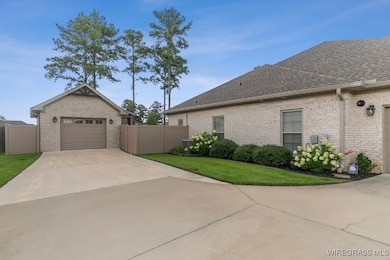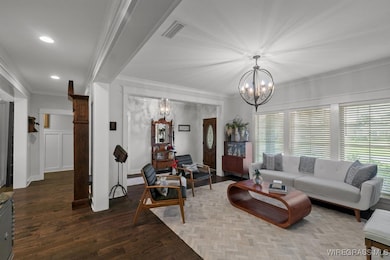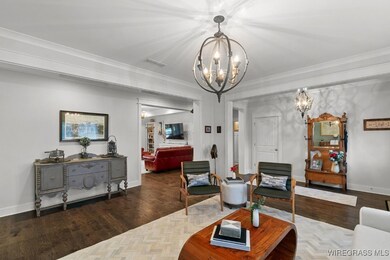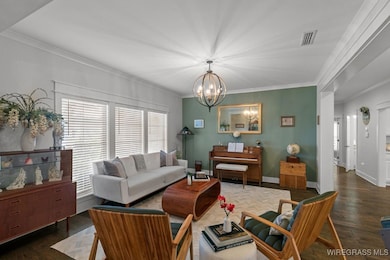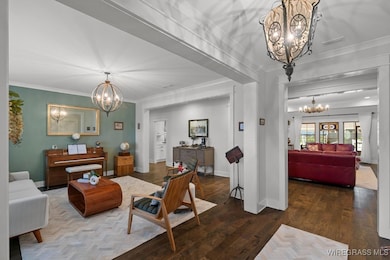104 Allendale Ct Dothan, AL 36305
Estimated payment $3,532/month
Highlights
- In Ground Pool
- Wood Flooring
- Breakfast Area or Nook
- Outdoor Fireplace
- Covered Patio or Porch
- Gazebo
About This Home
All brick home built in 2019, with 3,247 sq.ft., this stunning 4 bedroom, 3.5 bath home has it all, 2 spacious master suites, each with its own private ensuite bath, ideal for multi-generation living or guest accommodations. The split BR floor plan includes 2 additional BR's connected by a Jack & Jill bath, providing privacy & functionality for the whole family. This home features an inviting front porch & a spacious foyer, formal dining room, a lg open concept living area, breakfast area & a stunning kitchen that was renovated 5/2025, a true showstopper with a lg island bar featuring a deep sink & gorgeous quartz countertops that cascade seamlessly down both sides that offers ample seating space for multiple barstools, & a lg pantry for food storage, appl's include a gas stove, refrigerator, oven, microwave, custom vent hood, built-in ice machine & an on demand tankless hot water heater. Beautiful & unique chandeliers, ceiling fans & sconces add charm to this home. Floors are hardwood & tile, all closets including pantry & laundry are custom designed by Closets by Design. The screened in back porch w/gas fireplace overlooks a 14x28 inground pool, & a covered gazebo w/an outdoor cooking area. There is a 2-car attached & a 14x24 1-car detached gar w/side porch, both w/industrial-grade epoxy flooring w/anti-skid coating. This home, detached garage & gazebo all have seamless gutters w/buried downspouts 6/2023 & new roofs 4/2025. HVAC serviced twice a yr, home has termite bond
Listing Agent
Lan Darty Real Estate & Development License #70658 Listed on: 09/19/2025
Home Details
Home Type
- Single Family
Est. Annual Taxes
- $1,459
Year Built
- Built in 2019
Lot Details
- 0.44 Acre Lot
- Lot Dimensions are 110x173x110x175
- Privacy Fence
- Fenced
HOA Fees
- $42 Monthly HOA Fees
Parking
- 3 Car Garage
Home Design
- Brick Exterior Construction
- Slab Foundation
Interior Spaces
- 3,247 Sq Ft Home
- 1-Story Property
- Tray Ceiling
- Fireplace
- Double Pane Windows
- Blinds
- Home Security System
- Washer and Dryer Hookup
Kitchen
- Breakfast Area or Nook
- Breakfast Bar
- Gas Oven
- Self-Cleaning Oven
- Range Hood
- Microwave
- Plumbed For Ice Maker
- Dishwasher
- Disposal
Flooring
- Wood
- Tile
Bedrooms and Bathrooms
- 4 Bedrooms
- Walk-In Closet
- Separate Shower
Pool
- In Ground Pool
- Saltwater Pool
- Pool Equipment or Cover
Outdoor Features
- Covered Patio or Porch
- Outdoor Fireplace
- Outdoor Kitchen
- Gazebo
- Outdoor Storage
- Outdoor Grill
Utilities
- Cooling Available
- Central Heating
- Heat Pump System
- Tankless Water Heater
- Gas Water Heater
- High Speed Internet
- Cable TV Available
Listing and Financial Details
- Assessor Parcel Number 0908282004013000
Community Details
Overview
- Mcallister Trails Subdivision
Security
- Building Fire Alarm
Map
Home Values in the Area
Average Home Value in this Area
Tax History
| Year | Tax Paid | Tax Assessment Tax Assessment Total Assessment is a certain percentage of the fair market value that is determined by local assessors to be the total taxable value of land and additions on the property. | Land | Improvement |
|---|---|---|---|---|
| 2024 | $1,459 | $48,160 | $0 | $0 |
| 2023 | $1,392 | $45,180 | $0 | $0 |
| 2022 | $1,356 | $40,800 | $0 | $0 |
| 2021 | $1,324 | $40,800 | $0 | $0 |
| 2020 | $1,280 | $38,620 | $0 | $0 |
| 2019 | $0 | $0 | $0 | $0 |
Property History
| Date | Event | Price | List to Sale | Price per Sq Ft | Prior Sale |
|---|---|---|---|---|---|
| 09/19/2025 09/19/25 | For Sale | $639,000 | +70.6% | $197 / Sq Ft | |
| 08/12/2019 08/12/19 | Sold | $374,500 | 0.0% | $115 / Sq Ft | View Prior Sale |
| 05/28/2019 05/28/19 | Pending | -- | -- | -- | |
| 01/11/2019 01/11/19 | For Sale | $374,500 | -- | $115 / Sq Ft |
Purchase History
| Date | Type | Sale Price | Title Company |
|---|---|---|---|
| Deed | $499,500 | Attorney Only | |
| Warranty Deed | $377,535 | None Available |
Mortgage History
| Date | Status | Loan Amount | Loan Type |
|---|---|---|---|
| Previous Owner | $339,781 | New Conventional |
Source: Wiregrass REALTORS®
MLS Number: 554856
APN: 09-08-28-2-004-013-000
- 213 Daphne Dr
- 103 Clarksdale Ct
- 206 Billings Trail
- 114 Bozeman Way
- 906 Wimbledon Dr
- 207 Kirksey Dr
- 109 Winthrop Ct
- 606 Frankfort Dr
- 202 Halifax Dr
- 106 Pageland Rd
- 105 Christen Ln
- 118 Moultrie Dr
- 120 Moultrie Dr
- 203 Fox Valley Dr
- 1317 Cambridge Rd
- 1312 Stanford Rd
- 403 Stonegate Dr
- 4831 Fortner St
- 0 Honeysuckle Rd
- 132 Cove Ln
- 106 Frankfort Dr
- 2800 Nottingham Way
- 1415 Honeysuckle Rd
- 927 Honeysuckle Rd
- 103 Sweetwater Dr
- 2855 Ross Clark Cir
- 1910 Honeysuckle Rd
- 1865 Honeysuckle Rd
- 104 Edgefield Rd
- 400 Burt Dr
- 2999 Ross Clark Cir
- 2565 Fortner St
- 111 Tazewell Ct
- 635 Ridgeland Rd
- 365 Nypro Ln
- 2998 Ross Clark Cir
- 3124 W Main St
- 2434 Fortner St
- 106 Castle Dr
- 111 Sheila Dr
