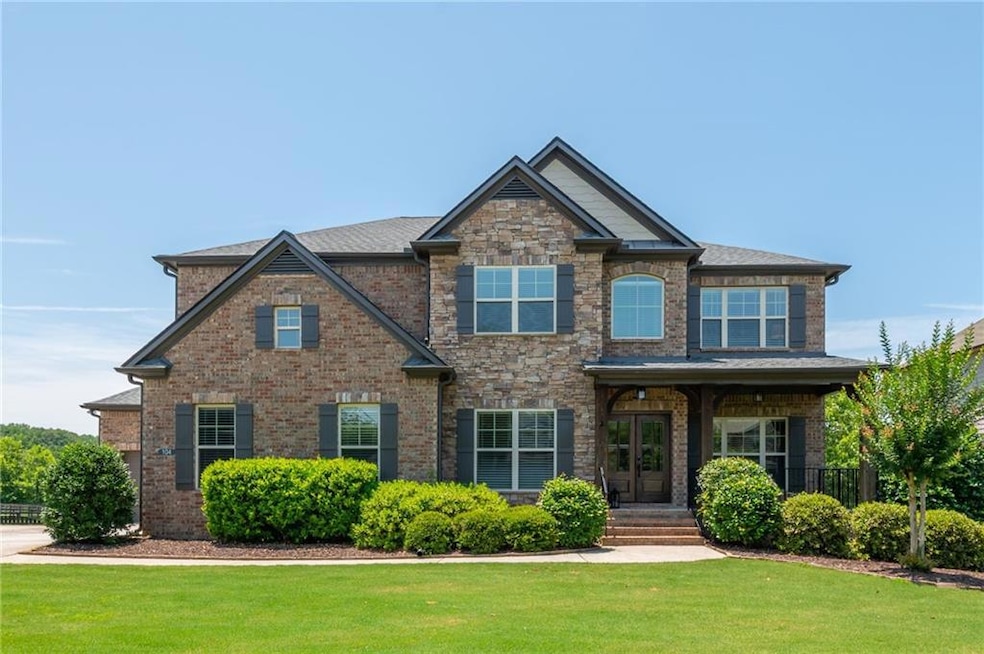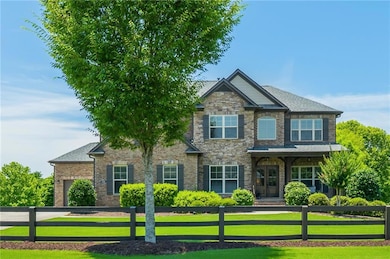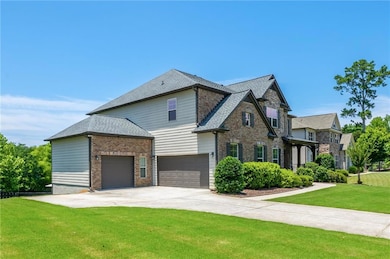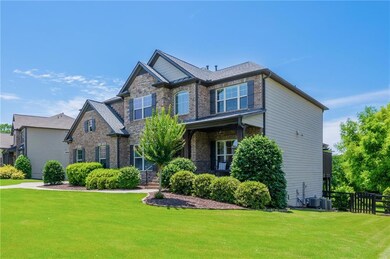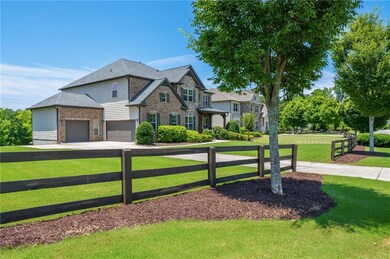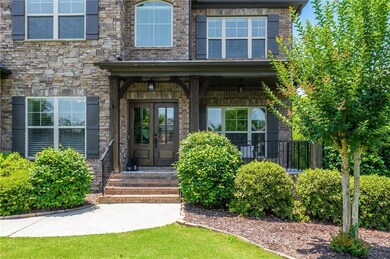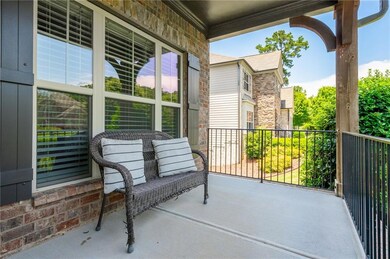104 American Pharoah Way Canton, GA 30115
Union Hill NeighborhoodEstimated payment $6,710/month
Highlights
- View of Trees or Woods
- Dining Room Seats More Than Twelve
- Deck
- Avery Elementary School Rated A
- Clubhouse
- Oversized primary bedroom
About This Home
Immaculate Luxury Home in the sought-after Swim and Tennis Community of Estates at Hickory Flat. As you enter the home, the Main Living Area is filled with tons of light, beautiful hardwood floors and an Open Floor Plan that is perfect for entertaining. The Dining Room, on you right when you enter, is perfect for the largest of gatherings and on you left is an Office or Playroom. The fully renovated Gourmet Kitchen, that is the heart of the home, overlooks the Fireside Family Room. Kitchen features a large island, breakfast bar, quartz counters, gas cooktop, double ovens, marble backsplash, a full suite of Stainless Steel appliances and a Walk-in Pantry. The Bedroom with En-Suite Bathroom on the Main Floor is perfect for guests, while you can escape upstairs to your Spacious Owners Retreat complete with trey ceilings, hardwood floors and huge walk-in closet. The Owner's Bathroom is equally stunning with dual vanities, tile floors, glassed-in shower and soaking tub. There is a Bonus / Family Room on Upper Level that is great for watching movies, reading or just hanging out. Three generously-sized secondary bedrooms, two full baths and Laundry Room complete the Upper Floor. Enjoy the recently Fully Finished Daylight Basement with walk-out access to the patio and level yard! Basement features Living Area with Fireplace, Built-In Bar with Wine Cooler and Refrigerator, Theater Room, Exercise Room / Bedroom and Full Bath. For outdoor entertaining, you'll delight in the expanded covered back porch and pergola-shaded grill deck, as well as the beautiful stone-paved patio with built-in fire pit that overlooks the private fenced backyard. Brand New Roof installed in 2024! Community Amenities include Clubhouse, Swimming Pool, Tennis Courts and Playground.
Home Details
Home Type
- Single Family
Est. Annual Taxes
- $8,121
Year Built
- Built in 2015
Lot Details
- 0.55 Acre Lot
- Lot Dimensions are 86x29x249x85x228
- Landscaped
- Level Lot
- Irrigation Equipment
- Front and Back Yard Sprinklers
- Back Yard Fenced and Front Yard
HOA Fees
- $83 Monthly HOA Fees
Parking
- 3 Car Attached Garage
- Parking Accessed On Kitchen Level
- Side Facing Garage
- Garage Door Opener
- Driveway Level
Property Views
- Woods
- Rural
Home Design
- Traditional Architecture
- Shingle Roof
- Composition Roof
- Cement Siding
- Stone Siding
- Brick Front
- Concrete Perimeter Foundation
Interior Spaces
- 2-Story Property
- Rear Stairs
- Crown Molding
- Tray Ceiling
- Ceiling height of 9 feet on the main level
- Ceiling Fan
- Gas Log Fireplace
- Double Pane Windows
- Insulated Windows
- Entrance Foyer
- Family Room with Fireplace
- Dining Room Seats More Than Twelve
- Breakfast Room
- Formal Dining Room
- Home Office
- Pull Down Stairs to Attic
Kitchen
- Open to Family Room
- Breakfast Bar
- Walk-In Pantry
- Double Oven
- Gas Cooktop
- Microwave
- Dishwasher
- Kitchen Island
- Stone Countertops
- Wood Stained Kitchen Cabinets
- Disposal
Flooring
- Wood
- Carpet
- Ceramic Tile
Bedrooms and Bathrooms
- Oversized primary bedroom
- Walk-In Closet
- Dual Vanity Sinks in Primary Bathroom
- Separate Shower in Primary Bathroom
- Soaking Tub
Laundry
- Laundry Room
- Laundry on upper level
Finished Basement
- Walk-Out Basement
- Basement Fills Entire Space Under The House
- Interior and Exterior Basement Entry
- Natural lighting in basement
Home Security
- Security System Owned
- Carbon Monoxide Detectors
- Fire and Smoke Detector
Outdoor Features
- Deck
- Covered Patio or Porch
Schools
- Hickory Flat - Cherokee Elementary School
- Dean Rusk Middle School
- Sequoyah High School
Utilities
- Forced Air Zoned Heating and Cooling System
- Heating System Uses Natural Gas
- Underground Utilities
- 110 Volts
- Gas Water Heater
- High Speed Internet
- Cable TV Available
Listing and Financial Details
- Assessor Parcel Number 02N02D 180
Community Details
Overview
- $1,000 Initiation Fee
- Estates At Hickory Flat Subdivision
Amenities
- Clubhouse
Recreation
- Tennis Courts
- Community Playground
- Community Pool
Map
Home Values in the Area
Average Home Value in this Area
Tax History
| Year | Tax Paid | Tax Assessment Tax Assessment Total Assessment is a certain percentage of the fair market value that is determined by local assessors to be the total taxable value of land and additions on the property. | Land | Improvement |
|---|---|---|---|---|
| 2025 | $9,080 | $363,280 | $66,000 | $297,280 |
| 2024 | $8,037 | $311,480 | $49,200 | $262,280 |
| 2023 | $7,504 | $314,440 | $49,200 | $265,240 |
| 2022 | $6,256 | $255,800 | $49,200 | $206,600 |
| 2021 | $5,848 | $215,960 | $36,000 | $179,960 |
| 2020 | $5,760 | $211,920 | $36,000 | $175,920 |
| 2019 | $5,263 | $190,480 | $36,000 | $154,480 |
| 2018 | $5,345 | $192,800 | $36,000 | $156,800 |
| 2017 | $5,124 | $454,000 | $38,000 | $143,600 |
| 2016 | $4,522 | $388,300 | $32,000 | $123,320 |
Property History
| Date | Event | Price | List to Sale | Price per Sq Ft | Prior Sale |
|---|---|---|---|---|---|
| 09/11/2025 09/11/25 | For Sale | $1,129,000 | +41.8% | $194 / Sq Ft | |
| 03/16/2023 03/16/23 | Sold | $796,000 | +1.4% | $199 / Sq Ft | View Prior Sale |
| 02/22/2023 02/22/23 | Pending | -- | -- | -- | |
| 02/20/2023 02/20/23 | For Sale | $785,000 | +69.2% | $197 / Sq Ft | |
| 04/29/2016 04/29/16 | Sold | $464,000 | -6.4% | $117 / Sq Ft | View Prior Sale |
| 02/16/2016 02/16/16 | Price Changed | $495,715 | +2.1% | $125 / Sq Ft | |
| 02/04/2016 02/04/16 | Pending | -- | -- | -- | |
| 01/06/2016 01/06/16 | Price Changed | $485,715 | +3.0% | $123 / Sq Ft | |
| 11/24/2015 11/24/15 | Price Changed | $471,456 | +0.3% | $119 / Sq Ft | |
| 11/10/2015 11/10/15 | Price Changed | $469,900 | -2.2% | $119 / Sq Ft | |
| 10/04/2015 10/04/15 | Price Changed | $480,393 | +1.2% | $121 / Sq Ft | |
| 07/20/2015 07/20/15 | For Sale | $474,893 | -- | $120 / Sq Ft |
Purchase History
| Date | Type | Sale Price | Title Company |
|---|---|---|---|
| Limited Warranty Deed | -- | -- | |
| Limited Warranty Deed | $464,000 | -- |
Mortgage History
| Date | Status | Loan Amount | Loan Type |
|---|---|---|---|
| Open | $371,200 | No Value Available |
Source: First Multiple Listing Service (FMLS)
MLS Number: 7606809
APN: 02N02D-00000-180-000
- 101 Matthews Rd
- 122 Seattle Slew Way
- 1510 Batesville Rd
- 437 Aristides Way
- 210 Birchin Dr
- 301 Cochin Dr
- 166 Wheaten Dr
- 292 Still Branch Dr
- 116 Dallas Mark Dr
- 3 Lots Village Ln
- 9 Lots Village Ln
- 2 Lots Village Ln
- 2 Lots Park Ln
- 112 Dallas Mark Dr
- 7370 Hickory Flat Hwy
- 942 Old Batesville Rd
- 2 Lots Village Chase
- 417 Park Creek Trace
- 100 Agnew Way
- 104 Agnew Way
- 123 Village Pkwy
- 229 Hickory Chase
- 4400 Gabriel Blvd
- 241 Birchwood Row
- 588 Dogwood Lake Trail Unit A
- 1120 Jennings Dr
- 6365 Union Hill Rd
- 4236 E Cherokee Dr
- 4297 Earney Rd
- 4297 Earney Rd Unit 2
- 4297 Earney Rd Unit 1
- 298 Carrington Way
- 300 Carrington Way
- 306 Jason Ct Unit ID1234831P
- 306 Jason Ct
- 118 Cherokee Reserve Cir
- 175 Mill Creek Dr
