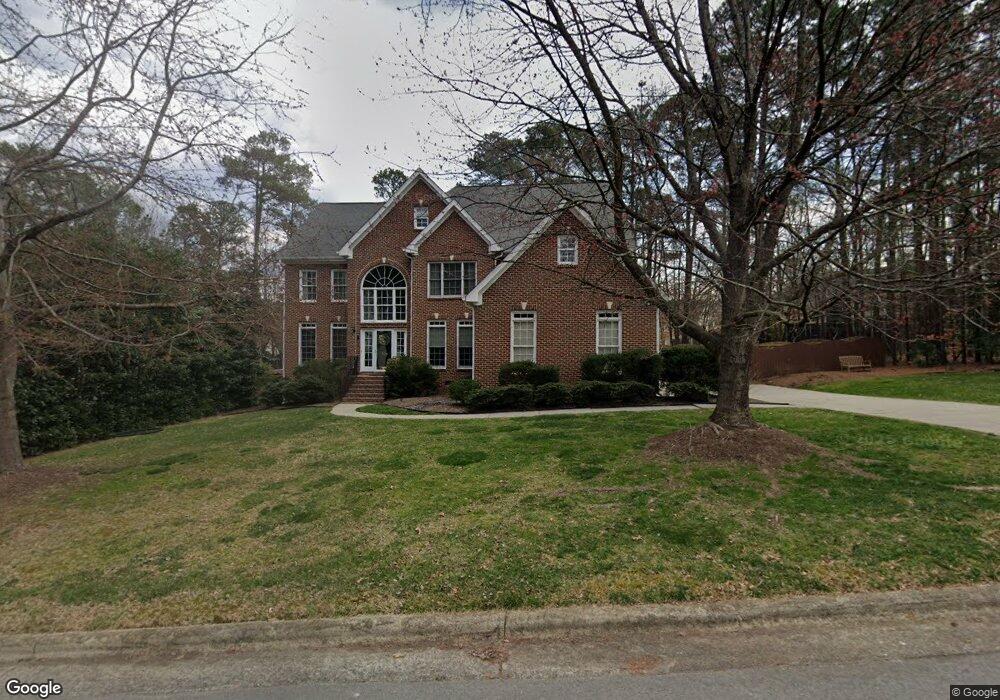104 Asbill Ct Cary, NC 27518
Middle Creek NeighborhoodEstimated Value: $889,000 - $1,077,896
4
Beds
5
Baths
4,810
Sq Ft
$205/Sq Ft
Est. Value
About This Home
This home is located at 104 Asbill Ct, Cary, NC 27518 and is currently estimated at $987,974, approximately $205 per square foot. 104 Asbill Ct is a home located in Wake County with nearby schools including Penny Road Elementary School, Dillard Drive Magnet Middle School, and Resurrection Lutheran School.
Ownership History
Date
Name
Owned For
Owner Type
Purchase Details
Closed on
Jan 30, 2025
Sold by
Demeter Cassandra L and Lutterman Kyle W
Bought by
Lutterman Family Trust and Lutterman
Current Estimated Value
Purchase Details
Closed on
Dec 29, 2020
Sold by
Murphy Mark and Murphy Randi L
Bought by
Demeter Cassandra L and Lutterman Kyle W
Home Financials for this Owner
Home Financials are based on the most recent Mortgage that was taken out on this home.
Original Mortgage
$510,000
Interest Rate
2.71%
Mortgage Type
New Conventional
Purchase Details
Closed on
Oct 28, 1999
Sold by
St Lawrence Homes Inc
Bought by
Murphy Mark and Murphy Randi L
Home Financials for this Owner
Home Financials are based on the most recent Mortgage that was taken out on this home.
Original Mortgage
$303,450
Interest Rate
7.81%
Purchase Details
Closed on
Feb 24, 1999
Sold by
Robert C Rhein Interests Inc
Bought by
St Lawrence Homes Inc
Create a Home Valuation Report for This Property
The Home Valuation Report is an in-depth analysis detailing your home's value as well as a comparison with similar homes in the area
Home Values in the Area
Average Home Value in this Area
Purchase History
| Date | Buyer | Sale Price | Title Company |
|---|---|---|---|
| Lutterman Family Trust | -- | None Listed On Document | |
| Demeter Cassandra L | $556,000 | None Available | |
| Murphy Mark | $343,500 | -- | |
| St Lawrence Homes Inc | $148,000 | -- |
Source: Public Records
Mortgage History
| Date | Status | Borrower | Loan Amount |
|---|---|---|---|
| Previous Owner | Demeter Cassandra L | $510,000 | |
| Previous Owner | Murphy Mark | $303,450 |
Source: Public Records
Tax History Compared to Growth
Tax History
| Year | Tax Paid | Tax Assessment Tax Assessment Total Assessment is a certain percentage of the fair market value that is determined by local assessors to be the total taxable value of land and additions on the property. | Land | Improvement |
|---|---|---|---|---|
| 2025 | $7,426 | $864,056 | $230,000 | $634,056 |
| 2024 | $7,265 | $864,056 | $230,000 | $634,056 |
| 2023 | $5,466 | $543,489 | $112,000 | $431,489 |
| 2022 | $5,076 | $524,242 | $112,000 | $412,242 |
| 2021 | $4,974 | $524,242 | $112,000 | $412,242 |
| 2020 | $5,000 | $524,242 | $112,000 | $412,242 |
| 2019 | $4,604 | $428,131 | $112,000 | $316,131 |
| 2018 | $4,320 | $428,131 | $112,000 | $316,131 |
| 2017 | $4,151 | $428,131 | $112,000 | $316,131 |
| 2016 | $4,089 | $428,131 | $112,000 | $316,131 |
| 2015 | $4,239 | $428,548 | $96,000 | $332,548 |
| 2014 | $3,997 | $428,548 | $96,000 | $332,548 |
Source: Public Records
Map
Nearby Homes
- 127 Kelekent Ln
- 644 Angelica Cir
- 329 Lady Marian Ct
- 1020 Regency Cottage Place
- 1209 Waterford Green Dr
- 938 Regency Cottage Place
- 101 Saint Brides Ct
- 114 Kendleton Place
- 2014 Waterton Ln
- 204 Oxford Mill Ct
- 2002 Red Sage Ct
- 1811 Green Ford Ln
- 2003 Chedington Dr
- Cooper Plan at Horton Park - The Estates
- Ashley Plan at Horton Park
- STELLA Plan at Horton Park
- Gavin Plan at Horton Park
- Edisto Plan at Horton Park
- TILLERY Plan at Horton Park - The Estates
- DANIEL Plan at Horton Park - The Townes
- 200 Asbill Ct
- 203 Arbordale Ct
- 201 Arbordale Ct
- 202 Asbill Ct
- 205 Arbordale Ct
- 100 Spector Ct
- 207 Arbordale Ct
- 101 Spector Ct
- 209 Arbordale Ct
- 203 Asbill Ct
- 111 Arbordale Ct
- 204 Asbill Ct
- 211 Arbordale Ct
- 103 Spector Ct
- 102 Spector Ct
- 205 Asbill Ct
- 213 Arbordale Ct
- 109 Arbordale Ct
- 208 Arbordale Ct
- 206 Asbill Ct
