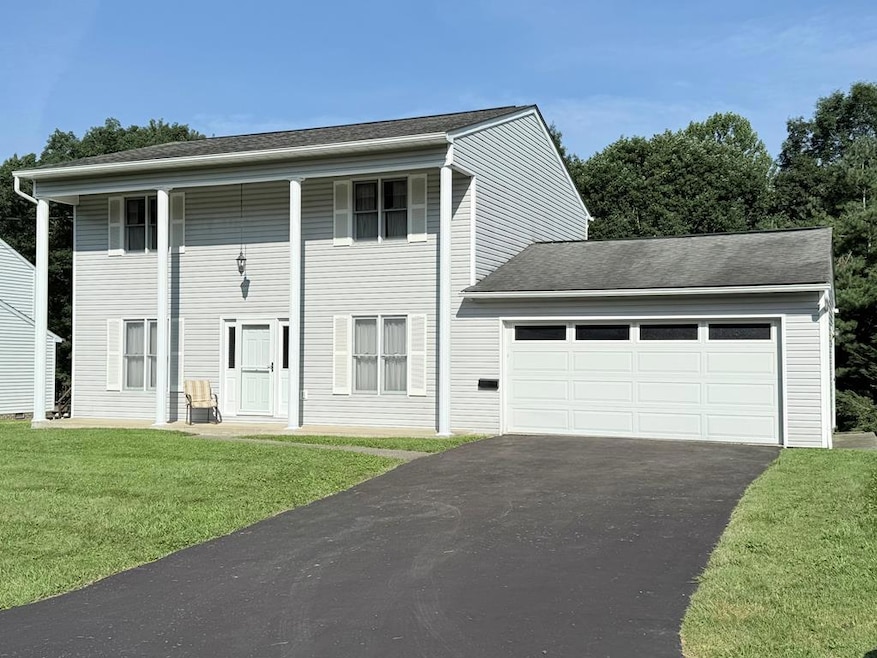
104 Asbury Ct Beckley, WV 25801
Estimated payment $1,570/month
Total Views
21,842
4
Beds
2.5
Baths
1,920
Sq Ft
$146
Price per Sq Ft
Highlights
- 0.82 Acre Lot
- 2 Car Attached Garage
- Air Conditioning
- Formal Dining Room
- Eat-In Kitchen
- Views
About This Home
Spacious 4 bedroom, 2.5 bath two-story home in the desirable Jamesrest subdivision. This great family home features a generous living space, formal dining area, and a large yard—perfect for outdoor activities and entertaining. Located in an excellent school district and just minutes from shopping, restaurants, and everyday conveniences. A fantastic opportunity in one of the area's most sought-after neighborhoods.
Home Details
Home Type
- Single Family
Est. Annual Taxes
- $541
Year Built
- Built in 1991
Lot Details
- 0.82 Acre Lot
- Level Lot
Parking
- 2 Car Attached Garage
- Open Parking
Home Design
- Asphalt Roof
- Vinyl Siding
Interior Spaces
- 1,920 Sq Ft Home
- 2-Story Property
- Ceiling Fan
- Drapes & Rods
- Living Room
- Formal Dining Room
- Crawl Space
- Laundry on main level
- Property Views
Kitchen
- Eat-In Kitchen
- Cooktop
- Dishwasher
Flooring
- Carpet
- Vinyl
Bedrooms and Bathrooms
- 4 Bedrooms
- Bathroom on Main Level
Schools
- Maxwell Hill Elementary School
- Beckley Stratton Middle School
- Woodrow Wilson High School
Utilities
- Air Conditioning
- Heating Available
- Electric Water Heater
Community Details
- Jamescrest Subdivision
Listing and Financial Details
- Assessor Parcel Number 1118C5
Map
Create a Home Valuation Report for This Property
The Home Valuation Report is an in-depth analysis detailing your home's value as well as a comparison with similar homes in the area
Home Values in the Area
Average Home Value in this Area
Tax History
| Year | Tax Paid | Tax Assessment Tax Assessment Total Assessment is a certain percentage of the fair market value that is determined by local assessors to be the total taxable value of land and additions on the property. | Land | Improvement |
|---|---|---|---|---|
| 2024 | $541 | $65,040 | $8,580 | $56,460 |
| 2023 | $541 | $65,040 | $8,580 | $56,460 |
| 2022 | $541 | $65,040 | $8,580 | $56,460 |
| 2021 | $526 | $63,780 | $8,580 | $55,200 |
| 2020 | $589 | $68,700 | $9,300 | $59,400 |
| 2019 | $589 | $68,700 | $9,300 | $59,400 |
| 2018 | $580 | $67,980 | $8,580 | $59,400 |
| 2017 | $580 | $67,980 | $8,580 | $59,400 |
| 2016 | $589 | $67,980 | $8,580 | $59,400 |
| 2015 | $603 | $69,120 | $8,100 | $61,020 |
| 2014 | $603 | $69,120 | $8,100 | $61,020 |
Source: Public Records
Property History
| Date | Event | Price | Change | Sq Ft Price |
|---|---|---|---|---|
| 07/02/2025 07/02/25 | For Sale | $279,900 | -- | $146 / Sq Ft |
Source: Beckley Board of REALTORS®
Similar Homes in Beckley, WV
Source: Beckley Board of REALTORS®
MLS Number: 91153
APN: 41-11- 18C-0005.0000
Nearby Homes
- 505 Jamescrest Dr
- 000 Sidney St
- 203 Skyview Dr
- 0000 Dry Hill Rd
- 1805 Maxwell Hill Rd
- 0 Cranberry Pointe Way Unit 40
- 00 Bluestone Rd Unit 20
- 0 Francis Ave
- 115 Munson Dr
- 1401 Maxwell Hill Rd
- 106 Thornwood Ln
- 373 Ogden St
- 343 Harper Heights Rd
- 0 Harper Heights Rd
- 201 Soccer Rd Dry Hill
- 520 Teel Rd
- 100 Painter Driver
- 608 Sapphire Ln
- 00 Oakcrest Dr
- 709 Chert Ln
- 313 Jasper Dr
- 315 Pikeview Dr
- 100 Oakmont Way
- 119 Appalachian Dr
- 120 Harper Ct
- 250 George St
- 313 Harper Park Dr
- 135 Dixieland Dr
- 108 Wilson St
- 108 Wilson St
- 107 Stanhope Ct
- 105 Stanhope Ct
- 105 Stanhope Ct
- 105 Stanhope Ct
- 101 N Kanawha St
- 328 Neville St
- 201 Power Line Dr
- 133 Dayton St
- 221 Burke Ave
- 205 Brookshire Ln






