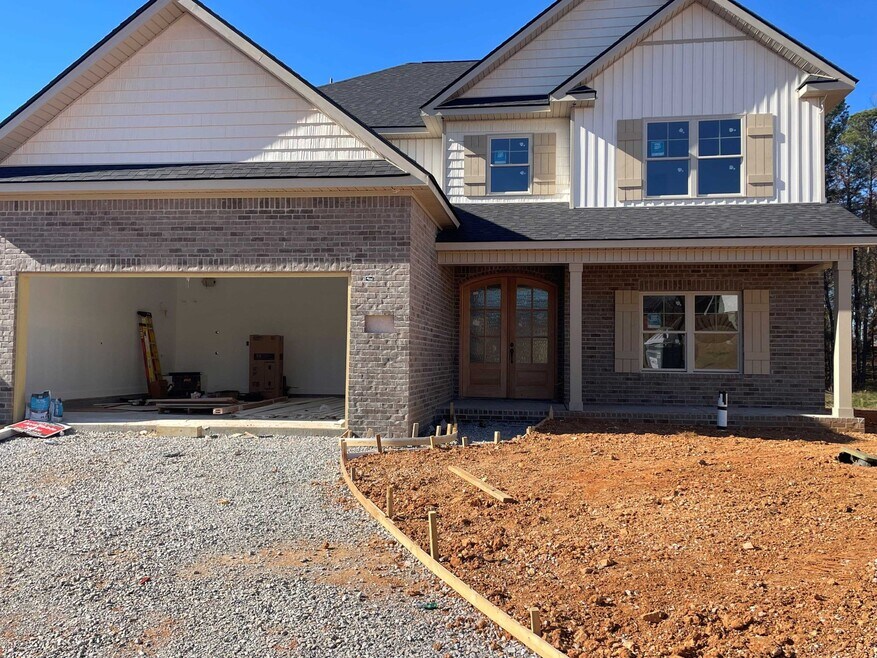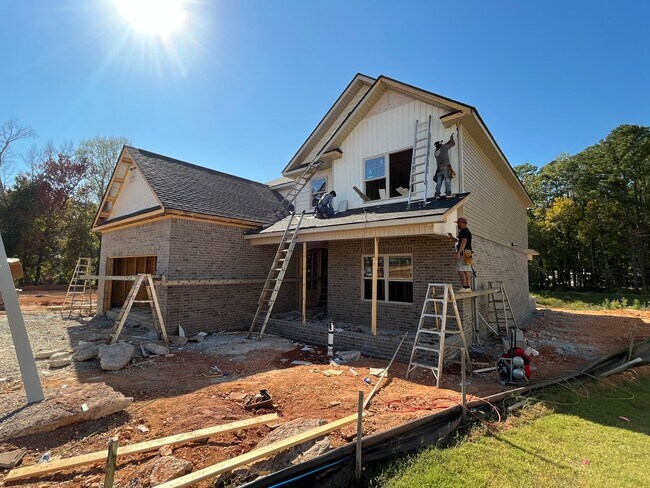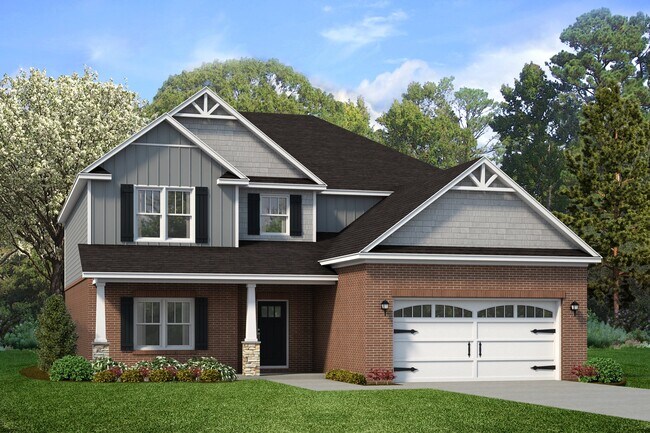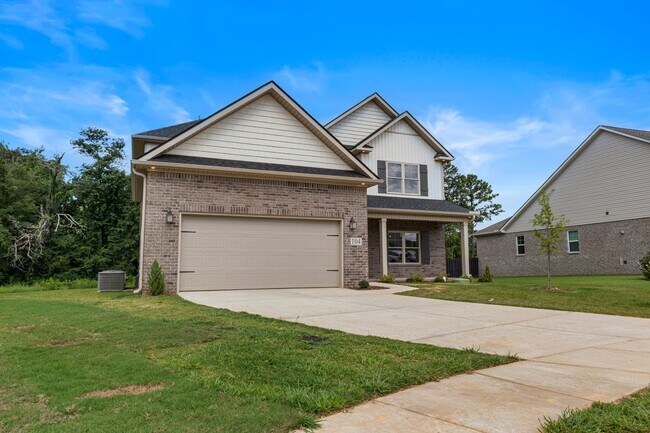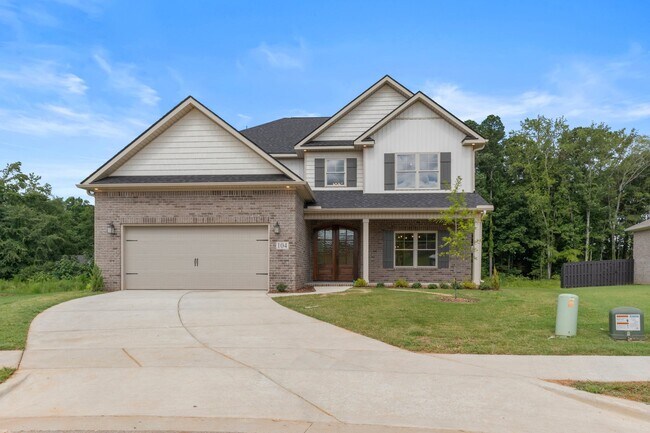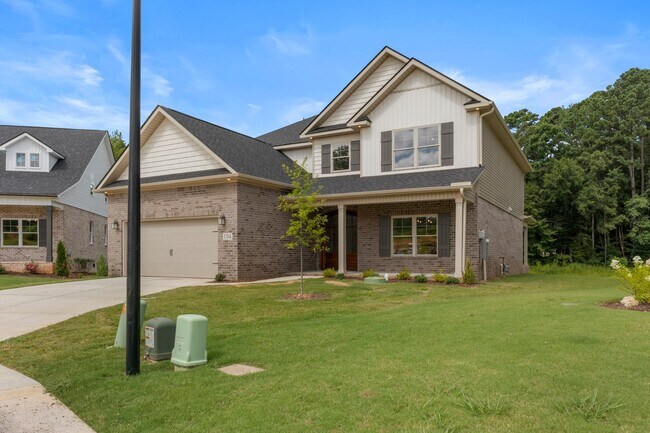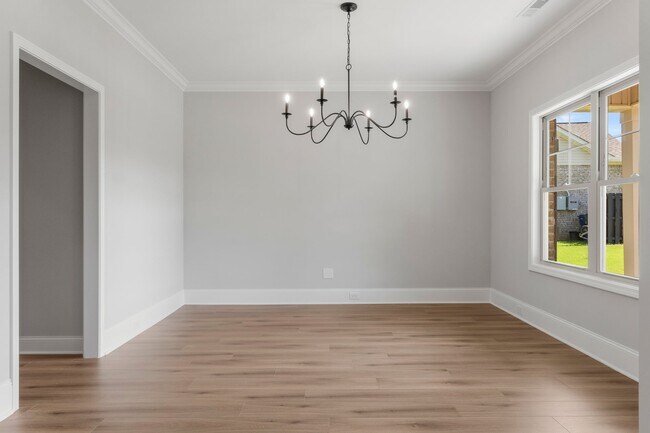
Estimated payment $3,177/month
Highlights
- New Construction
- Views Throughout Community
- Fireplace
- Riverton Elementary School Rated A
About This Home
The Baldwin's impressive floorplan boasts 5 bedrooms and 3.5 bathrooms, providing ample space for large families or those who love to host. The primary bedroom on the main floor is spacious and comfortable, offering a peaceful retreat for homeowners to relax and unwind. The upper level of the Baldwin floorplan features a large bonus room, perfect for entertaining or family fun. This room is perfect for hosting movie nights, game nights, or even hosting sleepovers for the kids. The upper level also features 4 additional bedrooms and 2 full bathrooms. The open floor plan of the Baldwin is perfect for entertaining, with a large living area that seamlessly flows into the dining area and kitchen. Overall, the Baldwin floor plan's spacious design and impressive amenities make it an excellent choice for families looking for their dream home. This home features the following upgrades: 30" Slide-In Gas Range 30" Wooden Vent Hood Pull-Out Trash Bin 8' Arched Flemish Glass Double Doors 6 Eave Lights Under Cabinet Lighting 4 LED Disk Lights in Family Room 50" Allusion Platinum Electric Fireplace, Fully Recessed in Family Room Front, Side, & Rear Yard Irrigation Flat Coffer Ceiling in Master Half Oak Stairs with Rail & Spindle Grid Wall Around Fireplace Full Board & Batten Accent Wall in Foyer 4'x3'6" Tile Shower 2-Side Half Wall 5' Framed Shower Door in Master Herringbone Backsplash in Kitchen Shower Niche Quartz Counters in Kitchen & Master Bath
Sales Office
All tours are by appointment only. Please contact sales office to schedule.
Home Details
Home Type
- Single Family
HOA Fees
- $42 Monthly HOA Fees
Parking
- 2 Car Garage
Home Design
- New Construction
Interior Spaces
- 2-Story Property
- Fireplace
Bedrooms and Bathrooms
- 5 Bedrooms
Community Details
- Views Throughout Community
Map
Other Move In Ready Homes in Ayers Farm
About the Builder
- Ayers Farm
- 119 Shady Oak Ln
- 109 Sickle Mower Cir
- 168 Saddle St
- 164 Saddle St
- 162 Saddle St
- 146 Green Rd
- 158 Green Rd
- Bellview
- 4435 Winchester Rd
- 3424 Winchester Rd NE
- 109 Livy Lous Ln
- 206 Roman Randall Rd
- 208 Roman Randall Rd
- McMullen Gardens
- McMullen Gardens
- 215 Roman Randall Rd
- 209 Roman Randall Rd
- 210 Roman Randall Rd
- 212 Roman Randall Rd
