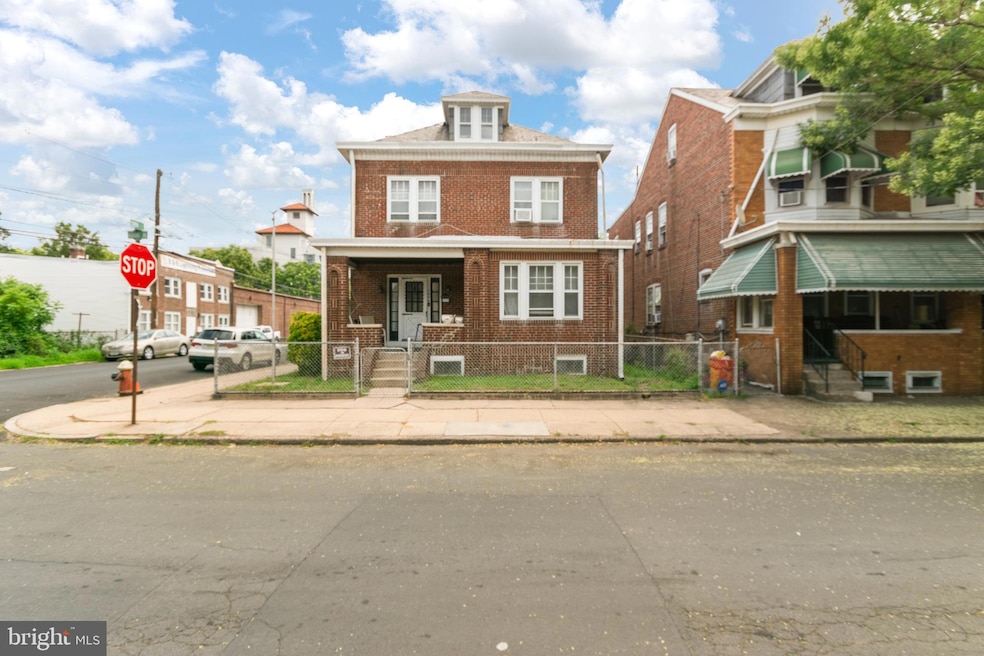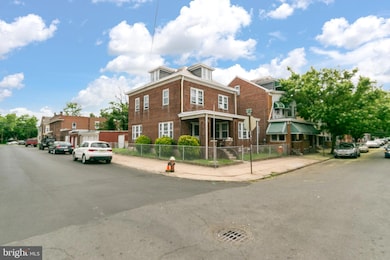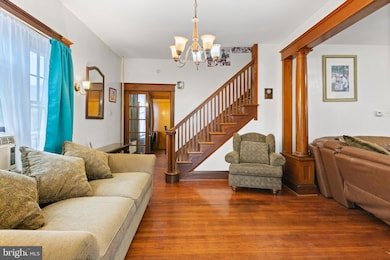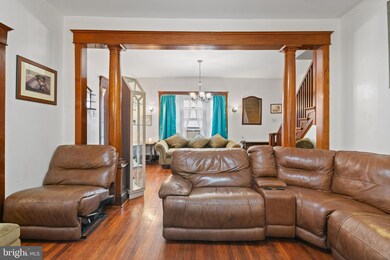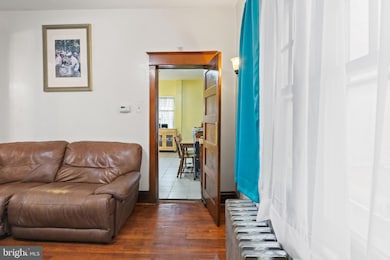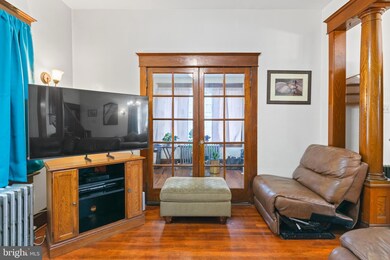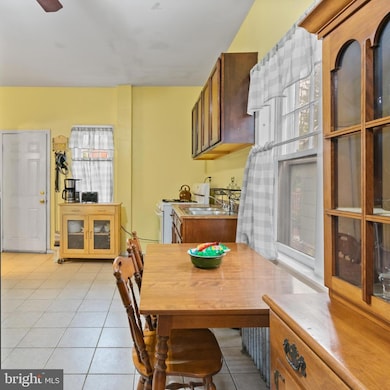104 Barnt Ave Trenton, NJ 08611
South Trenton NeighborhoodEstimated payment $2,174/month
Highlights
- Colonial Architecture
- 3 Car Detached Garage
- Radiator
- No HOA
- Garage doors are at least 85 inches wide
About This Home
Timeless Colonial Charm with Modern Comforts — 3 Bedrooms, 3-Car Garage, Basement & Walk-Up Attic
This classic Colonial-style home offers a beautiful blend of timeless architectural charm and practical modern living. Situated in an established neighborhood, the property is ideal for those who appreciate the elegance and simplicity of traditional design without sacrificing functionality. With its symmetrical brick facade, and well-preserved historic character, the home embodies the best of Colonial-era craftsmanship while offering updated spaces for today’s lifestyle. The classic colonial exterior features a traditional red-brick finish, and a modest front yard. The interior boasts rich hardwood flooring throughout the house. The layout encourages easy flow between spaces, ensuring guests and family can move comfortably throughout the main level. The kitchen strikes a perfect balance between style and functionality. The spacious living room serves as the heart of the home, offering ample space for both quiet evenings and lively gatherings. Whether you’re curling up with a book, entertaining guests, or enjoying a movie night with family, the room is perfectly suited to your needs.
The second-floor features three bedrooms, each offering hard-wood floors, and plenty of natural light. These rooms are comfortable, quiet, and ideal for rest and relaxation. Whether you’re accommodating a growing family, hosting guests, or setting up a home office, the space is adaptable to your changing needs. One of the most versatile features of this home is the walk-up attic. Fully finished and full of potential. This bonus space is a blank canvas ready to meet your unique needs. The full basement offers a mix of utility space. It includes laundry hookups, storage areas, and a half bath, making it suitable for a wide range of uses. Lastly, the detached 3-car garage adds tremendous value. Whether you need extra space for tools and hobbies, or simply appreciate the added storage capacity, this garage offers unmatched utility for homeowners of all lifestyles. In every way, this Colonial-style home is more than just a place to live—it’s a reflection of classic American design paired with everyday practicality. With its strong bones and adaptable spaces, it’s ready to welcome you home. Close to shopping, schools and major roadways.
Sold-As-Is.
Listing Agent
(609) 902-1872 rmcewen@sbrrealtypros.com SBR Realty LLC License #1866269 Listed on: 07/24/2025
Co-Listing Agent
(609) 685-4569 sbryant@sbrrealtypros.com SBR Realty LLC License #RM421426
Home Details
Home Type
- Single Family
Est. Annual Taxes
- $5,284
Year Built
- Built in 1925
Lot Details
- 3,402 Sq Ft Lot
- Lot Dimensions are 34.00 x 100.00
Parking
- 3 Car Detached Garage
- Front Facing Garage
Home Design
- Colonial Architecture
- Brick Exterior Construction
- Brick Foundation
- Combination Foundation
Interior Spaces
- 1,664 Sq Ft Home
- Property has 3 Levels
- Basement
Bedrooms and Bathrooms
- 3 Main Level Bedrooms
Accessible Home Design
- Garage doors are at least 85 inches wide
Utilities
- Radiator
- Natural Gas Water Heater
Community Details
- No Home Owners Association
- Chestnut Park Subdivision
Listing and Financial Details
- Tax Lot 00040
- Assessor Parcel Number 11-18601-00040
Map
Home Values in the Area
Average Home Value in this Area
Tax History
| Year | Tax Paid | Tax Assessment Tax Assessment Total Assessment is a certain percentage of the fair market value that is determined by local assessors to be the total taxable value of land and additions on the property. | Land | Improvement |
|---|---|---|---|---|
| 2025 | $5,285 | $91,100 | $10,200 | $80,900 |
| 2024 | $5,072 | $91,100 | $10,200 | $80,900 |
| 2023 | $5,072 | $91,100 | $10,200 | $80,900 |
| 2022 | $4,972 | $91,100 | $10,200 | $80,900 |
| 2021 | $5,059 | $91,100 | $10,200 | $80,900 |
| 2020 | $5,042 | $91,100 | $10,200 | $80,900 |
| 2019 | $4,961 | $91,100 | $10,200 | $80,900 |
| 2018 | $4,749 | $91,100 | $10,200 | $80,900 |
| 2017 | $4,514 | $91,100 | $10,200 | $80,900 |
| 2016 | $4,637 | $80,600 | $17,000 | $63,600 |
| 2015 | $4,621 | $80,600 | $17,000 | $63,600 |
| 2014 | $4,599 | $80,600 | $17,000 | $63,600 |
Property History
| Date | Event | Price | List to Sale | Price per Sq Ft |
|---|---|---|---|---|
| 09/18/2025 09/18/25 | Price Changed | $329,000 | -2.9% | $198 / Sq Ft |
| 07/24/2025 07/24/25 | For Sale | $339,000 | -- | $204 / Sq Ft |
Purchase History
| Date | Type | Sale Price | Title Company |
|---|---|---|---|
| Bargain Sale Deed | $135,000 | None Available | |
| Sheriffs Deed | $44,200 | First American Title Ins Co |
Mortgage History
| Date | Status | Loan Amount | Loan Type |
|---|---|---|---|
| Open | $132,554 | FHA |
Source: Bright MLS
MLS Number: NJME2062992
APN: 11-18601-0000-00040
- 68 Barnt Ave
- 507 Grand St
- 38 Stenton Ct
- 1126 Deutz Ave
- 1909 S Clinton Ave Unit 2
- 176 Division St
- 71 Clark St
- 1021 William St Unit 1
- 1932 Chambers St
- 270 Hamilton Ave Unit 3
- 200 Hamilton Ave Unit 115
- 336 APT 3 Columbus Ave Unit 3
- 336 Columbus Ave Unit 2
- 0 16-A Steet St Unit NJME2067700
- 30 Asbury St
- 131 Columbus Ave
- 720 Monmouth St
- 410 Ferry St
- 401 Lafayette Ave Unit Apartment 1
- 237 Jackson St Unit 3
