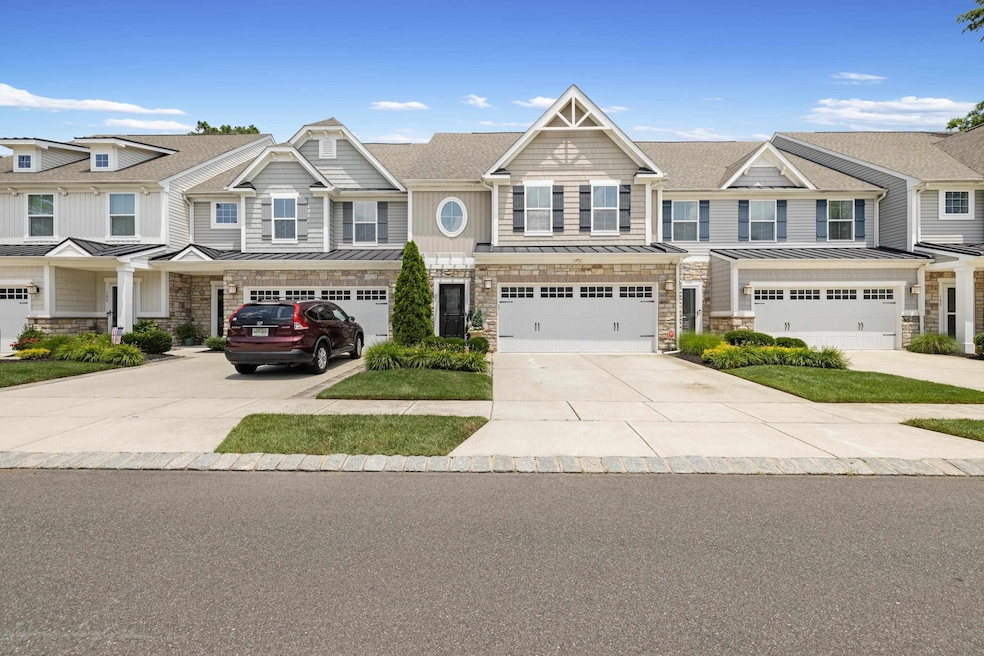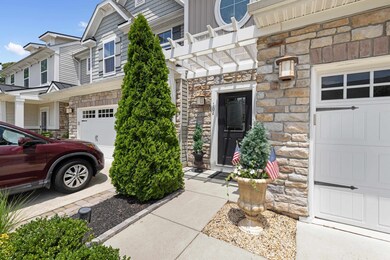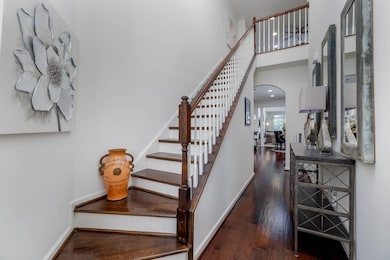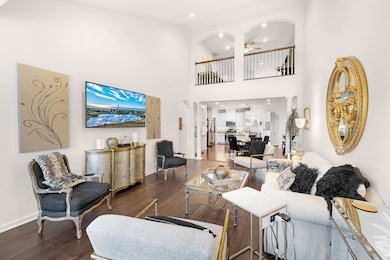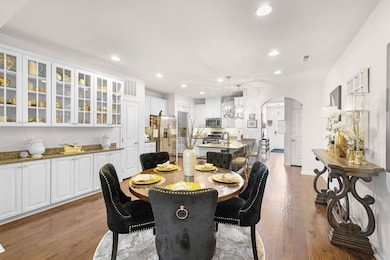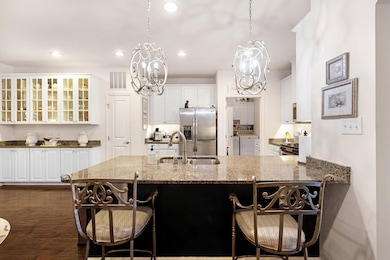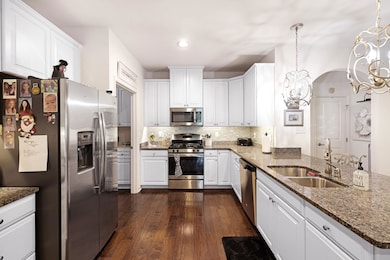
104 Bay Breeze Blvd Unit 104 Middle Township, NJ 08210
Estimated payment $4,948/month
Highlights
- Main Floor Primary Bedroom
- Great Room
- Cul-De-Sac
- Middle Township Elementary No. 1 Rated A-
- Den
- 2 Car Attached Garage
About This Home
Beautifully upgraded and well maintained townhome located in the highly sought-after Laguna Oaks community, positioned adjacent the golf course and within close proximity to the area’s beaches and attractions. This spacious home blends style, comfort, and convenience with its thoughtfully designed living spaces. The first floor includes a gourmet kitchen featuring granite countertops, a glass tile backsplash, stainless steel appliances, under cabinet lighting, bar top seating along the peninsula, as well as a custom built-in breakfront. The open-concept design flows seamlessly into a generous dining space and an extended living room, ideal for entertaining or relaxing. The 10’ extension of the living space flows out to the rear patio surrounded by mature landscaping, offering a serene natural setting. The first floor primary suite features a large walk-in closet and a private en-suite bathroom with tile shower surround and full panel glass doors, creating a perfect retreat. Level two features a secondary living space, a private office with storage, two spacious bedrooms and hall bath. Additional highlights include upgraded flooring throughout the living spaces, the primary suite and the second floor office. There is an attached two-car garage with interior access through the laundry room as well as a first-floor powder room. This unit also offers a security system with motion lights and cameras. Don't miss this opportunity to own a move-in-ready home in The Fairways at Laguna Oaks Condominium Association.
Listing Agent
deSatnick Real Estate LLC - Cape May License #0999877 Listed on: 07/17/2025
Townhouse Details
Home Type
- Townhome
Est. Annual Taxes
- $7,873
Year Built
- Built in 2016
Lot Details
- Cul-De-Sac
HOA Fees
- $295 Monthly HOA Fees
Interior Spaces
- 2,388 Sq Ft Home
- 2-Story Property
- Partially Furnished
- Ceiling Fan
- Great Room
- Living Room
- Dining Room
- Den
- Storage Room
Kitchen
- Self-Cleaning Oven
- Range
- Microwave
- Dishwasher
- Disposal
Flooring
- Wall to Wall Carpet
- Tile
Bedrooms and Bathrooms
- 3 Bedrooms
- Primary Bedroom on Main
- 2 Full Bathrooms
Laundry
- Laundry Room
- Dryer
- Washer
Home Security
Parking
- 2 Car Attached Garage
- Driveway
Utilities
- Forced Air Heating and Cooling System
- Cooling System Powered By Gas
- Heating System Uses Natural Gas
- Gas Water Heater
- Cable TV Available
Listing and Financial Details
- Legal Lot and Block 335 01 / 5
Community Details
Amenities
- Building Patio
- Community Deck or Porch
Additional Features
- Fire and Smoke Detector
Map
Home Values in the Area
Average Home Value in this Area
Property History
| Date | Event | Price | Change | Sq Ft Price |
|---|---|---|---|---|
| 07/17/2025 07/17/25 | For Sale | $735,000 | -- | $308 / Sq Ft |
Similar Homes in the area
Source: Cape May County Association of REALTORS®
MLS Number: 252087
- 106 Bay Breeze Blvd Unit 106
- 207 Bay Breeze Blvd Unit 9
- 211 Colonial Ave
- 614 Route 9 S Unit 9
- 614 Route 9 S
- 614 Route 9 S Unit 3
- 5 Langford Blvd
- 5 Locust Ln
- 105 E Atlantic Ave
- 709 Route 9 S Unit 651
- 709 Route 9 S Unit 127
- 709 Route 9 S Unit 384
- 147 Lee Ln Unit 147
- 400 E Shell Bay Ave
- 15 4th Ave
- 806 Bennett Rd
- 11 Sanderling Ct Unit 23
- 209 W Pacific Ave Unit B (East)
- 209 W Pacific Ave Unit A (West)
- 100 Osprey Dr Unit 1A
- 309 Surf Ave Unit 13
- xx4 Pacific
- 206 E Magnolia Ave
- 101 E Oak Ave
- 422 W Hand Ave Unit 102
- 422 W Hand Ave
- 6109 Atlantic Ave Unit 100
- 213 E Syracuse Ave
- 664 Town Bank Rd
- 28 40th St
- 2701 N Route 9
- 236 S Bayview Dr
- 65 Route 50
- 3 Farm Rd
- 5411 Asbury Ave
- 109 Brigantine Dr
- 404 50th St
- 823 Periwinkle Dr Unit 823
- 3563 Bay Ave
- 3521 Haven Ave Unit 1ST FLOOR
