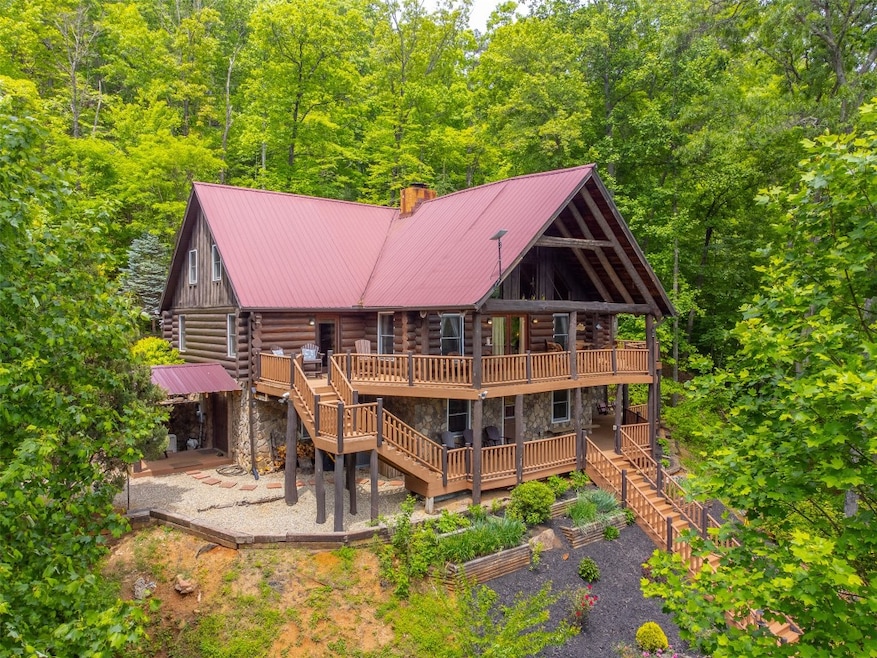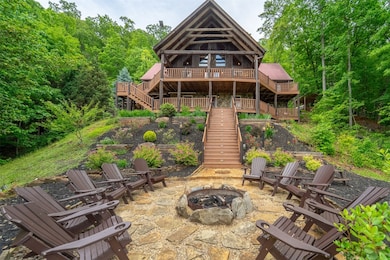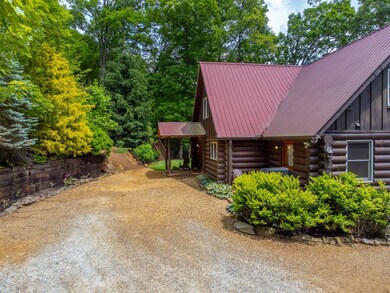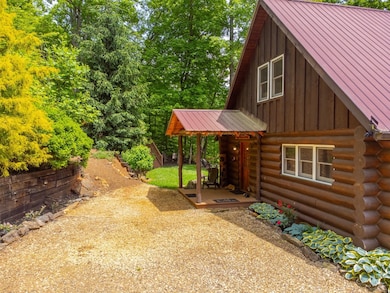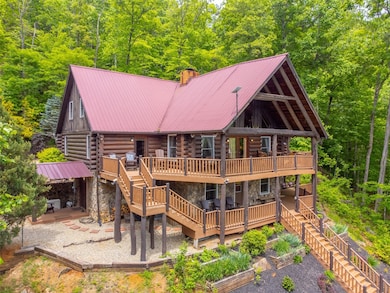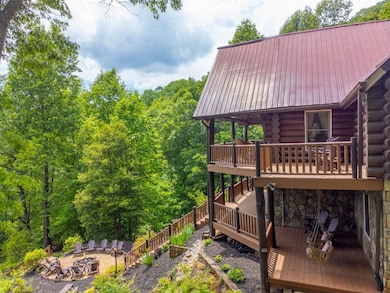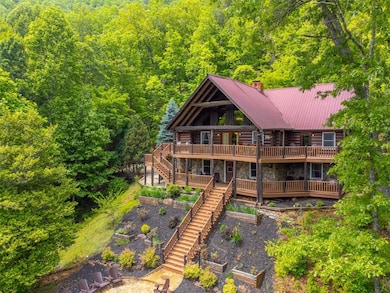104 Beasley Mine Rd Franklin, NC 28734
Estimated payment $6,402/month
Highlights
- 10.92 Acre Lot
- Cathedral Ceiling
- Wrap Around Porch
- Mountain View
- No HOA
- Workshop
About This Home
The Lodge at Beasley Mine is a 3-story, 4,400 sq. ft. heated/cooled full-log cabin on 11 private acres in Franklin, NC, bordered by the Nantahala National Forest. Built from massive hand-hewn logs, it offers long-range views, 4 family suites, loft, 4.5 baths (including Jacuzzi bath in the main bedroom), and a 1,100 sq. ft. game room. Sleeps 16 with handcrafted live-edge furnishings and a custom live-edge playground. Features include wraparound porches, Mount Jacuzzi hot tub beside a year-round waterfall, hickory fireplace mantle, hiking trails, 3 seasonal waterfalls, and access to mica mines with a hidden waterfall and swimming hole. Includes high-speed internet, Alexa system, backup generator, whole-house instant hot water, and no restrictions. Successful 8-year STR history makes this a prime income-producing opportunity. Easy access via gravel road. Furniture and ATV negotiable. Minutes to downtown Franklin. A turnkey mountain escape, ideal for unforgettable stays, gatherings, or revenue. Ideal for STR investors, second-home buyers, or anyone craving a show-stopping mountain lodge that pays for itself. Serenity, seclusion, income, and epic mountain vibes all included.
Home Details
Home Type
- Single Family
Est. Annual Taxes
- $2,286
Year Built
- Built in 2005
Lot Details
- 10.92 Acre Lot
Home Design
- Metal Roof
- Log Siding
Interior Spaces
- 3-Story Property
- Furnished or left unfurnished upon request
- Cathedral Ceiling
- Ceiling Fan
- Wood Burning Fireplace
- Stone Fireplace
- Workshop
- Mountain Views
- Laundry on main level
Kitchen
- Eat-In Kitchen
- Dishwasher
Bedrooms and Bathrooms
- 3 Bedrooms
- Soaking Tub
Finished Basement
- Heated Basement
- Walk-Out Basement
- Basement Fills Entire Space Under The House
- Interior and Exterior Basement Entry
Outdoor Features
- Balcony
- Wrap Around Porch
- Fire Pit
Utilities
- Central Heating and Cooling System
- Heating System Uses Wood
- Private Water Source
Community Details
- No Home Owners Association
Listing and Financial Details
- Assessor Parcel Number 7508552657
Map
Home Values in the Area
Average Home Value in this Area
Tax History
| Year | Tax Paid | Tax Assessment Tax Assessment Total Assessment is a certain percentage of the fair market value that is determined by local assessors to be the total taxable value of land and additions on the property. | Land | Improvement |
|---|---|---|---|---|
| 2025 | -- | $621,610 | $54,930 | $566,680 |
| 2024 | -- | $621,610 | $54,930 | $566,680 |
| 2023 | $2,033 | $621,610 | $54,930 | $566,680 |
| 2022 | $2,033 | $373,850 | $35,840 | $338,010 |
| 2021 | $2,033 | $374,350 | $35,840 | $338,510 |
| 2020 | $1,938 | $374,350 | $35,840 | $338,510 |
| 2018 | $1,872 | $386,900 | $30,670 | $356,230 |
| 2017 | $0 | $386,900 | $30,670 | $356,230 |
| 2016 | $1,872 | $386,900 | $30,670 | $356,230 |
| 2015 | -- | $386,900 | $30,670 | $356,230 |
Property History
| Date | Event | Price | List to Sale | Price per Sq Ft | Prior Sale |
|---|---|---|---|---|---|
| 12/03/2025 12/03/25 | Price Changed | $1,195,000 | -3.6% | -- | |
| 10/29/2025 10/29/25 | Price Changed | $1,240,000 | -3.9% | -- | |
| 08/07/2025 08/07/25 | Price Changed | $1,290,000 | -4.4% | -- | |
| 05/30/2025 05/30/25 | For Sale | $1,350,000 | +297.1% | -- | |
| 11/24/2015 11/24/15 | Sold | $340,000 | 0.0% | $117 / Sq Ft | View Prior Sale |
| 10/25/2015 10/25/15 | Pending | -- | -- | -- | |
| 08/17/2015 08/17/15 | For Sale | $340,000 | -- | $117 / Sq Ft |
Purchase History
| Date | Type | Sale Price | Title Company |
|---|---|---|---|
| Warranty Deed | $288,000 | None Available | |
| Warranty Deed | $290,000 | -- |
Mortgage History
| Date | Status | Loan Amount | Loan Type |
|---|---|---|---|
| Open | $288,000 | VA | |
| Previous Owner | $275,500 | New Conventional |
Source: Highlands-Cashiers Board of REALTORS®
MLS Number: 1000953
APN: 7508552657
- 00 Cherokee Mine Rd
- 385 Cherokee Mine Rd
- 00 MacS Mountain Retreat Ln
- Off 1343 Orenda Dr
- 200 Mica Cir
- 0 Overlook Ridge Rd
- 00 Overlook Ridge Rd
- Lot 95 Doghobble Dr
- 1390 Doghobble Dr
- Lot 332 N Wildflower Rd
- 178 Cabin Cove
- Lot 54 Lyle Mountain Trail
- Lot 71 Lyle Mountain Trail
- 00 Lot 15 Gold Mountain High
- 00 Upper Dalton Creek Rd
- 1804 Coon Creek Rd
- Lot 29 Trail
- Lot 28 Trail
- 00 Allen Rd
- 744 Coon Creek Rd
- 312 Overlook Ridge Rd Unit ID1065699P
- 523 Sundown Dr
- 826 Summit Ridge Rd
- 120 Jaderian Mountain Rd
- 33 Jaderian Mountain Rd
- 33 T and Ln E
- 37 Wayah Dr
- 960 Robbins Rd
- 116 Third St
- 128 Woodland Hills Dr
- 138 Sloan St
- 651 Chalk Hill Rd
- 0 N Womack St
- 276 Crooked Creek Ln
- 170 Hawks Ridge Creekside Dr
- 38 Westside Dr
- 55 Alta View Dr
- 323 Parker Farm Rd Unit B
- 47 Legacy Ln
- 3086 Cullowhee Mountain Rd Unit B
