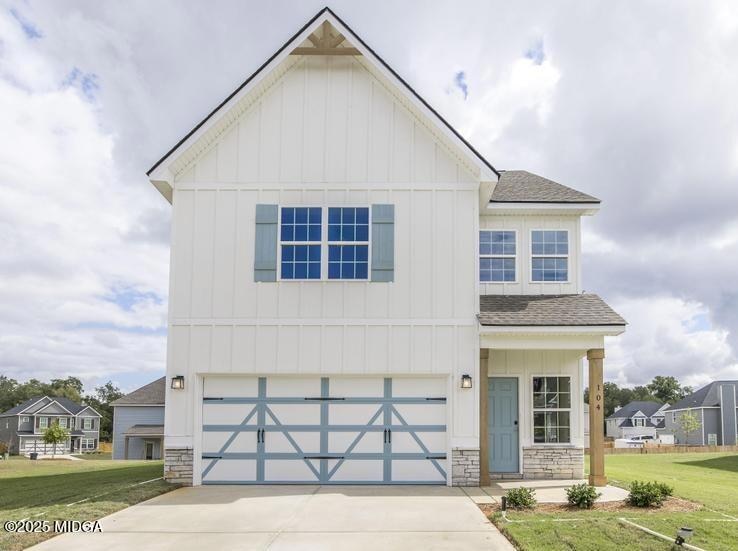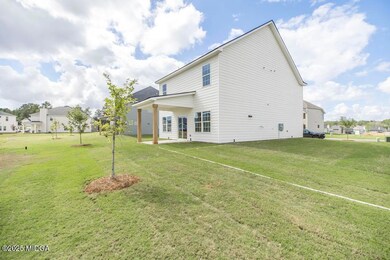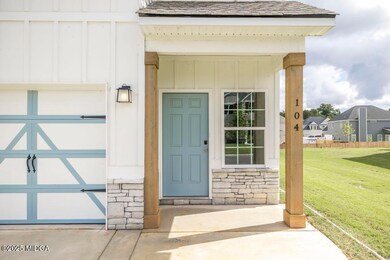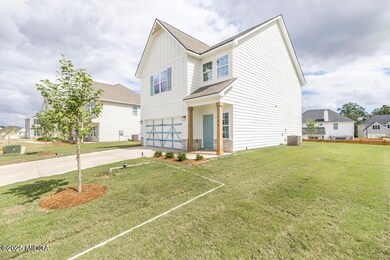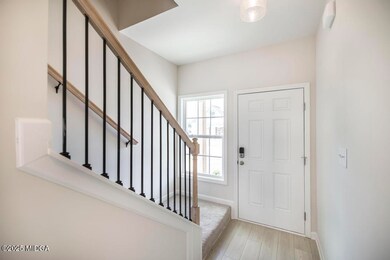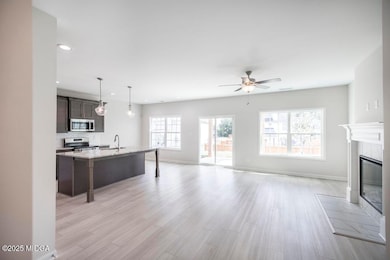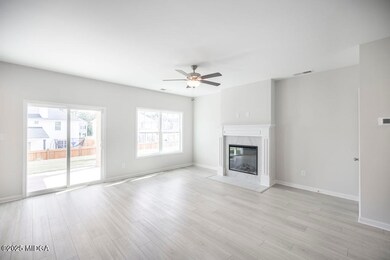Estimated payment $1,641/month
Highlights
- New Construction
- Craftsman Architecture
- Covered Patio or Porch
- Langston Road Elementary School Rated A-
- Solid Surface Countertops
- Walk-In Pantry
About This Home
A charming Hughston Homes community in Perry, Georgia! Welcome to our Newest plan, the Hunter Floorplan, with 1729 SF of Open Living space. This two-story plan features an entry Foyer, a Spacious Great Room w/woodburning Fireplace, a Large Open Kitchen & Dining Area, 3 Upper Bedrooms, 2.5 Baths, 2-car Garage & Our covered Social Back Patio, Perfect for Entertaining! *** You are sure to fall in Love with our New Hunter Floorplan! Step into the Stunning Entry Foyer, Generous Great Room w/ Fireplace. Open to the Spacious Kitchen with Stylish Cabinetry, Granite Countertops, Tiled Backsplash, & Stainless Appliances. The Huge Kitchen Island, overlooking both the Dining Area and the Great room. A Spacious Pantry for Additional Storage. Half Bath Conveniently Located for Guests. Upstairs, you will find the Impressive Owner's Suite, Huge Walk-in Closet, Trey Ceilings, & Tons of Natural Light. Owner's Bath with Garden Tub, Separate Shower & Tons of Vanity Space. Additional Bedrooms are Abundant with Large Closets. The Hall Bath & Laundry are located near the Bedrooms for Convenience. Enjoy Durable Luxury Vinyl Plank flooring throughout the Living Spaces on the Main Level. Two Car Garage & Our Covered Social Back Patio is perfect for Outdoor Entertaining. Tons of Hughston Homes Included Features. Elevate your lifestyle with Included Home Automation.
Home Details
Home Type
- Single Family
Est. Annual Taxes
- $367
Year Built
- Built in 2025 | New Construction
Lot Details
- 7,841 Sq Ft Lot
HOA Fees
- $15 Monthly HOA Fees
Home Design
- Craftsman Architecture
- Slab Foundation
- Composition Roof
- Cement Siding
- Stone
Interior Spaces
- 1,729 Sq Ft Home
- 2-Story Property
- Ceiling Fan
- Factory Built Fireplace
- Self Contained Fireplace Unit Or Insert
- Insulated Windows
- Entrance Foyer
- Great Room with Fireplace
- Pull Down Stairs to Attic
Kitchen
- Open to Family Room
- Walk-In Pantry
- Self-Cleaning Oven
- Electric Range
- Dishwasher
- Solid Surface Countertops
Flooring
- Carpet
- Ceramic Tile
Bedrooms and Bathrooms
- 2 Bedrooms
- Primary bedroom located on second floor
- Walk-In Closet
- Double Vanity
- Soaking Tub
- Garden Bath
Laundry
- Laundry Room
- Laundry on upper level
- Washer and Dryer Hookup
Home Security
- Security System Owned
- Carbon Monoxide Detectors
- Fire and Smoke Detector
Parking
- 2 Car Attached Garage
- Front Facing Garage
- Garage Door Opener
- Driveway
Eco-Friendly Details
- Energy-Efficient Windows
- Energy-Efficient Insulation
- Energy-Efficient Thermostat
Outdoor Features
- Covered Patio or Porch
- Exterior Lighting
Schools
- Langston Road Elementary School
- Mossy Creek Middle School
- Perry High School
Utilities
- Central Heating and Cooling System
- Heat Pump System
- Underground Utilities
- Electric Water Heater
Community Details
- $250 Initiation Fee
- Association fees include ground maintenance
- Lake Forest Subdivision
Listing and Financial Details
- Home warranty included in the sale of the property
- Assessor Parcel Number 84G
Map
Home Values in the Area
Average Home Value in this Area
Tax History
| Year | Tax Paid | Tax Assessment Tax Assessment Total Assessment is a certain percentage of the fair market value that is determined by local assessors to be the total taxable value of land and additions on the property. | Land | Improvement |
|---|---|---|---|---|
| 2024 | $367 | $10,000 | $10,000 | $0 |
Property History
| Date | Event | Price | List to Sale | Price per Sq Ft |
|---|---|---|---|---|
| 06/24/2025 06/24/25 | For Sale | $301,900 | 0.0% | $175 / Sq Ft |
| 06/24/2025 06/24/25 | Price Changed | $301,900 | +0.7% | $175 / Sq Ft |
| 05/22/2025 05/22/25 | Pending | -- | -- | -- |
| 05/14/2025 05/14/25 | For Sale | $299,900 | -- | $173 / Sq Ft |
Source: Middle Georgia MLS
MLS Number: 180904
APN: 0P0880 084000
- 104 Black Birch Rd
- 102 Black Birch Rd
- 102 Black Birch Rd Unit 83G
- 201 Bald Cypress Dr Unit 34G
- 201 Bald Cypress Dr
- 203 Bald Cypress Dr Unit 35G
- 205 Bald Cypress Dr Unit 36G
- 205 Bald Cypress Dr
- 204 Bald Cypress Dr Unit 55G
- 206 Black Birch Rd
- 206 Black Birch Rd Unit 62G
- 207 Black Birch Rd Unit 59G
- 210 Bald Cypress Dr Unit 47G
- 107 Gallberry Ln Unit 50G
- 108 W River Cane Run
- 310 Dog Fennel Ln
- 119 Lakewood Dr
- 2141 Georgia 127 Unit G-1
- 2141 Ga Highway 127
- 225 Addison Ln
- 120 Club Villa Ct
- 114 Highland Point Dr
- 2350 Houston Lake Rd
- 408 Club Villa Ct Unit 3
- 408 Club Villa Ct
- 500 Club Villa Court # 2
- 500 Club Villa Court # 4
- 504 Ct Unit 3
- 208 Overton Dr
- 504 Club Villa Court # 2
- 504 Club Villa Ct
- 120 Magnum Way
- 482 Lake Joy Rd
- 203 Overton Dr
