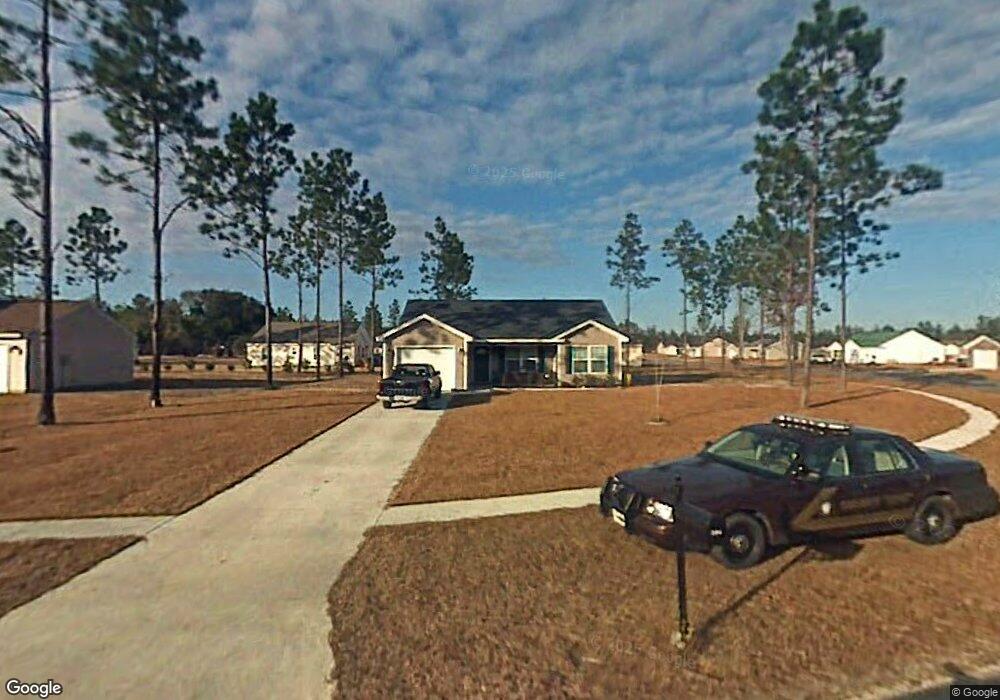104 Blackwater Way Springfield, GA 31329
Estimated Value: $244,915 - $263,000
3
Beds
2
Baths
1,057
Sq Ft
$241/Sq Ft
Est. Value
About This Home
This home is located at 104 Blackwater Way, Springfield, GA 31329 and is currently estimated at $254,479, approximately $240 per square foot. 104 Blackwater Way is a home located in Effingham County with nearby schools including Ebenezer Elementary School, Effingham County Middle School, and Effingham County High School.
Ownership History
Date
Name
Owned For
Owner Type
Purchase Details
Closed on
Dec 11, 2020
Sold by
Oglesby Nathan
Bought by
Hutson Holly
Current Estimated Value
Home Financials for this Owner
Home Financials are based on the most recent Mortgage that was taken out on this home.
Original Mortgage
$152,525
Outstanding Balance
$135,416
Interest Rate
2.8%
Mortgage Type
New Conventional
Estimated Equity
$119,063
Purchase Details
Closed on
Feb 3, 2012
Sold by
Secretary Of Housing & Urban Development
Bought by
Oglesby Nathan
Home Financials for this Owner
Home Financials are based on the most recent Mortgage that was taken out on this home.
Original Mortgage
$79,081
Interest Rate
3.92%
Mortgage Type
New Conventional
Purchase Details
Closed on
Oct 4, 2011
Sold by
Suntrust Mortgage Inc
Bought by
Secretary Of Housing & Urban Development
Purchase Details
Closed on
Mar 6, 2007
Sold by
Jenkins & Jenkins Llc
Bought by
Kendricks Thomas M and Kendricks Becky B
Home Financials for this Owner
Home Financials are based on the most recent Mortgage that was taken out on this home.
Original Mortgage
$123,550
Interest Rate
6.22%
Mortgage Type
FHA
Purchase Details
Closed on
Mar 9, 2006
Sold by
F Parker Rahn Llc
Bought by
Jenkins & Jenkins Llc
Create a Home Valuation Report for This Property
The Home Valuation Report is an in-depth analysis detailing your home's value as well as a comparison with similar homes in the area
Home Values in the Area
Average Home Value in this Area
Purchase History
| Date | Buyer | Sale Price | Title Company |
|---|---|---|---|
| Hutson Holly | $150,000 | -- | |
| Oglesby Nathan | $75,000 | -- | |
| Oglesby Nathan | $75,000 | -- | |
| Secretary Of Housing & Urban Development | $133,953 | -- | |
| Suntrust Mortgage Inc | $133,953 | -- | |
| Kendricks Thomas M | $125,560 | -- | |
| Jenkins & Jenkins Llc | $2,888,500 | -- |
Source: Public Records
Mortgage History
| Date | Status | Borrower | Loan Amount |
|---|---|---|---|
| Open | Hutson Holly | $152,525 | |
| Previous Owner | Oglesby Nathan | $79,081 | |
| Previous Owner | Kendricks Thomas M | $123,550 |
Source: Public Records
Tax History Compared to Growth
Tax History
| Year | Tax Paid | Tax Assessment Tax Assessment Total Assessment is a certain percentage of the fair market value that is determined by local assessors to be the total taxable value of land and additions on the property. | Land | Improvement |
|---|---|---|---|---|
| 2025 | $2,243 | $95,888 | $22,800 | $73,088 |
| 2024 | $2,243 | $88,029 | $22,800 | $65,229 |
| 2023 | $1,416 | $73,271 | $17,600 | $55,671 |
| 2022 | $1,903 | $61,934 | $15,200 | $46,734 |
| 2021 | $1,850 | $55,262 | $14,400 | $40,862 |
| 2020 | $1,128 | $48,134 | $10,000 | $38,134 |
| 2019 | $1,130 | $48,134 | $10,000 | $38,134 |
| 2018 | $1,106 | $44,288 | $8,800 | $35,488 |
| 2017 | $1,108 | $44,288 | $8,800 | $35,488 |
| 2016 | $1,067 | $44,013 | $8,800 | $35,213 |
| 2015 | -- | $41,613 | $6,400 | $35,213 |
| 2014 | -- | $38,760 | $6,400 | $32,360 |
| 2013 | -- | $29,281 | $1,200 | $28,081 |
Source: Public Records
Map
Nearby Homes
- 106 Blackwater Way
- 119 Blackwater Way
- 90 Mossy Oak Dr
- 109 Knotty Pine Cir
- 101 Black Pine Dr
- 100 Pine Thicket Way
- 448 Shadowbrook Cir
- 548 Log Landing Rd
- 695 Log Landing Rd
- 165 Cubbedge Dr
- 168 Cubbedge Dr
- 104 Speir Ct
- The Gwinnett Plan at Ramsey Landing
- The Hatteras Plan at Ramsey Landing
- The Madison Plan at Ramsey Landing
- The Brookhaven Plan at Ramsey Landing
- The Camilla + Bonus Room Plan at Ramsey Landing
- The Stonecrest Plan at Ramsey Landing
- The Grayson Plan at Ramsey Landing
- The Savannah Plan at Ramsey Landing
- 118 Red Fern Ct
- 116 Red Fern Ct
- 115 Blackwater Way
- 109 Blackwater Way
- 117 Blackwater Way
- 108 Blackwater Way
- 107 Blackwater Way
- 114 Red Fern Ct
- 111 Blackwater Way
- 113 Blackwater Way
- 105 Blackwater Way
- 115 Red Fern Ct
- 113 Red Fern Ct
- 110 Blackwater Way
- 112 Red Fern Ct
- 121 Blackwater Way
- 103 Blackwater Way
- 431 Shadowbrook Cir
- 207 Crape Myrtle Ct
- 435 Shadowbrook Cir
