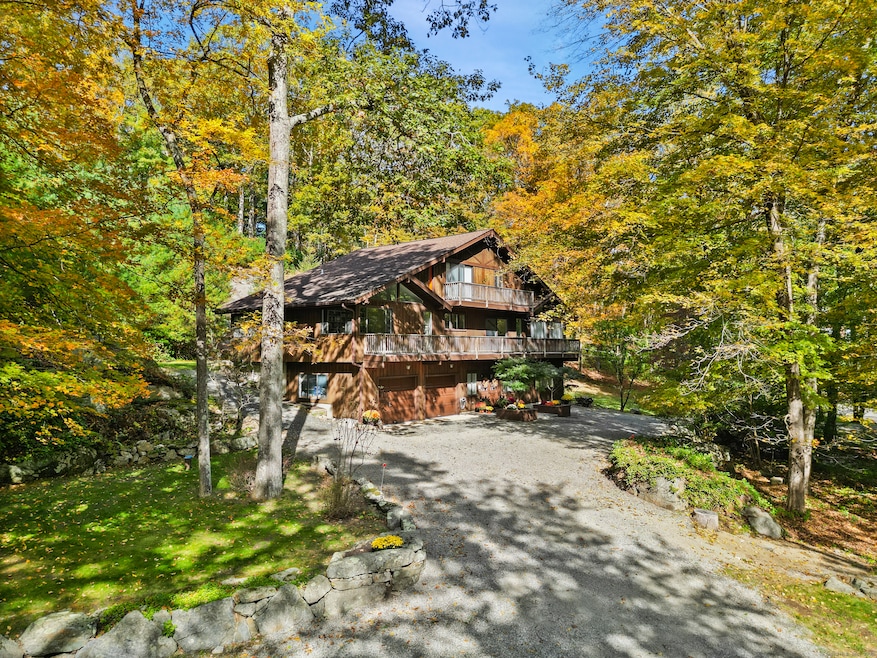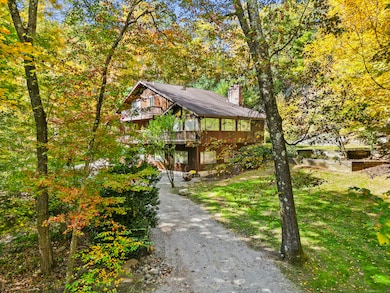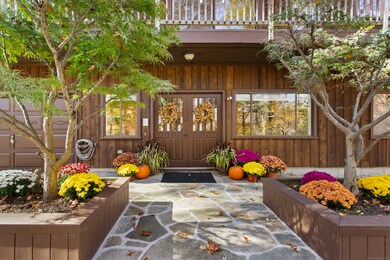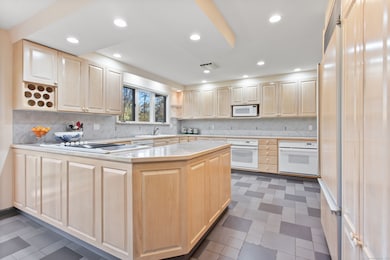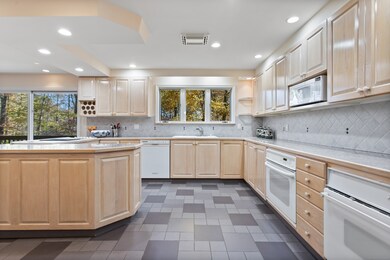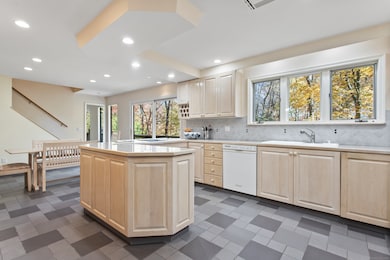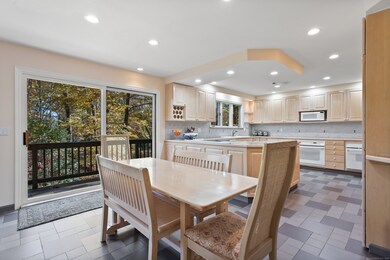104 Blue Spruce Cir Weston, CT 06883
Estimated payment $6,853/month
Highlights
- Beach Access
- Sub-Zero Refrigerator
- 3 Fireplaces
- Weston Intermediate School Rated A
- Contemporary Architecture
- Balcony
About This Home
This Chalet-Style Retreat offers the best of both worlds, privacy and serenity of a country residence paired with convenient access to local amenities and recreation. Here, outdoor adventure and small-town charm are just minutes away, Devil's Den Preserve, Bisceglie-Scribner Park, Morehouse Farm Park, and Lachat Town Farm for community events and farmers markets. Aspetuck Valley Country Club, Weston Racquet Club and Weston Field Club offers private membership facilities just minutes away, while Westport's beaches, boutiques and cultural attractions are within a short drive. Commuters will appreciate proximity to Train Stations, Merritt Parkway, Georgetown Village and Weston, Westport and Wilton's Town Center, home to local cafes, shops and dining. Located within the award-winning Weston School District, recognized for academic excellence and outstanding programs.
Listing Agent
The Brokerage of New England Brokerage Phone: (203) 733-1613 License #RES.0769069 Listed on: 10/21/2025
Home Details
Home Type
- Single Family
Est. Annual Taxes
- $14,112
Year Built
- Built in 1975
Lot Details
- 2 Acre Lot
- Stone Wall
Parking
- 2 Car Garage
Home Design
- Contemporary Architecture
- Concrete Foundation
- Frame Construction
- Asphalt Shingled Roof
- Wood Siding
Interior Spaces
- 3 Fireplaces
- Entrance Foyer
Kitchen
- Electric Cooktop
- Microwave
- Sub-Zero Refrigerator
- Dishwasher
Bedrooms and Bathrooms
- 4 Bedrooms
- 4 Full Bathrooms
Laundry
- Laundry Room
- Laundry on lower level
- Dryer
- Washer
Partially Finished Basement
- Walk-Out Basement
- Basement Fills Entire Space Under The House
- Garage Access
- Sump Pump
- Basement Storage
Outdoor Features
- Beach Access
- Balcony
- Patio
- Shed
Location
- Property is near a golf course
Schools
- Hurlbutt Elementary School
- Weston Middle School
- Weston High School
Utilities
- Zoned Heating and Cooling
- Hot Water Heating System
- Heating System Uses Oil
- Private Company Owned Well
- Tankless Water Heater
- Hot Water Circulator
- Oil Water Heater
- Fuel Tank Located in Garage
Community Details
- Rolling Hills Subdivision
Listing and Financial Details
- Assessor Parcel Number 407350
Map
Home Values in the Area
Average Home Value in this Area
Tax History
| Year | Tax Paid | Tax Assessment Tax Assessment Total Assessment is a certain percentage of the fair market value that is determined by local assessors to be the total taxable value of land and additions on the property. | Land | Improvement |
|---|---|---|---|---|
| 2025 | $14,112 | $590,450 | $189,000 | $401,450 |
| 2024 | $13,858 | $590,450 | $189,000 | $401,450 |
| 2023 | $13,891 | $420,190 | $188,990 | $231,200 |
| 2022 | $13,854 | $420,190 | $188,990 | $231,200 |
| 2021 | $13,833 | $420,190 | $188,990 | $231,200 |
| 2020 | $13,602 | $420,190 | $188,990 | $231,200 |
| 2019 | $13,602 | $420,190 | $188,990 | $231,200 |
| 2018 | $12,999 | $442,300 | $210,000 | $232,300 |
| 2017 | $12,787 | $442,300 | $210,000 | $232,300 |
| 2016 | $12,632 | $442,300 | $210,000 | $232,300 |
| 2015 | $12,721 | $442,300 | $210,000 | $232,300 |
| 2014 | $12,491 | $442,300 | $210,000 | $232,300 |
Property History
| Date | Event | Price | List to Sale | Price per Sq Ft |
|---|---|---|---|---|
| 11/13/2025 11/13/25 | Pending | -- | -- | -- |
| 10/30/2025 10/30/25 | For Sale | $1,075,000 | -- | $263 / Sq Ft |
Purchase History
| Date | Type | Sale Price | Title Company |
|---|---|---|---|
| Deed | $331,000 | -- |
Mortgage History
| Date | Status | Loan Amount | Loan Type |
|---|---|---|---|
| Open | $88,301 | No Value Available | |
| Closed | $101,000 | No Value Available | |
| Closed | $252,000 | No Value Available | |
| Closed | $248,250 | Unknown |
Source: SmartMLS
MLS Number: 24134970
APN: WSTN-000006-000001-000019
- 492 Newtown Turnpike
- 4 Orchard Dr
- 22 Ledgewood Rd
- 51 Farview Farm Rd
- 283 Redding Rd
- 32 Beeholm Rd
- 46 Old Farm Rd
- 96 Georgetown Rd
- 28 Old Orchard Dr
- 29 Goodsell Hill Rd
- 23 Goodsell Hill Rd
- 219 Redding Rd
- 27 Rogues Ridge
- 23 Wilson Rd
- 6 Winthrop Hills
- 5 Walker Ln
- 25 Samuelson Rd
- 12 Upper Parish Dr
- 15 Mountain View Dr
- 20 Georgetown Rd
