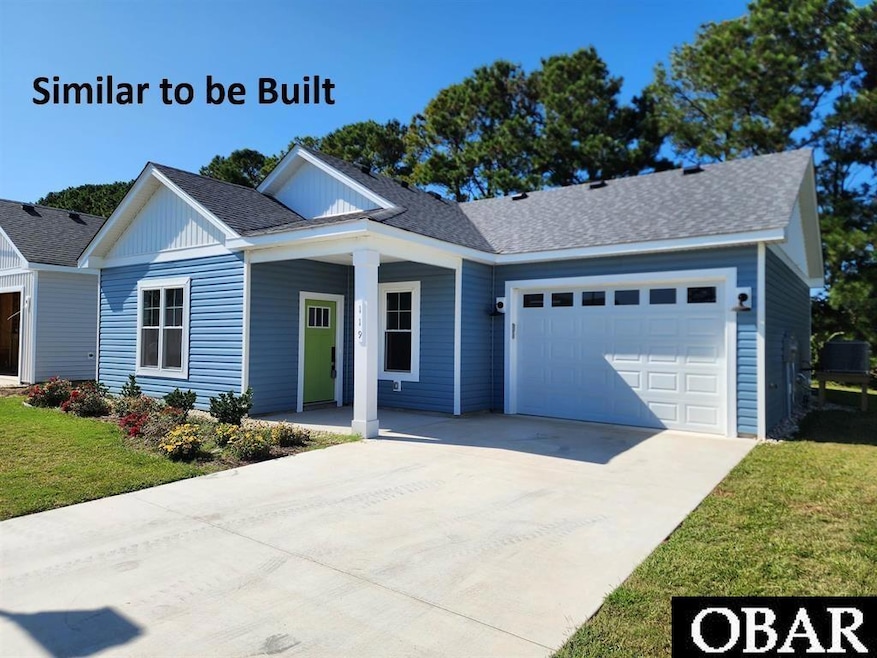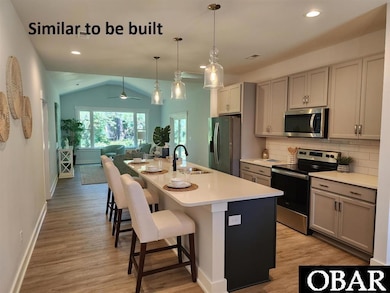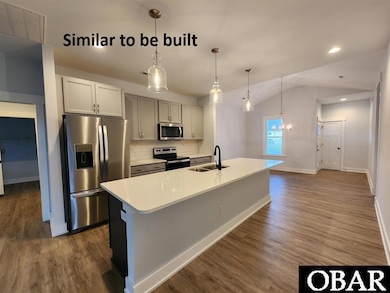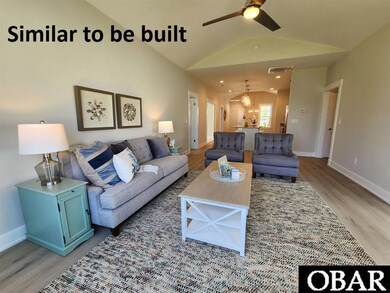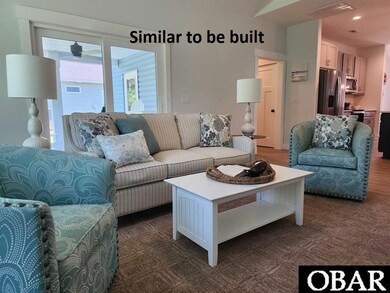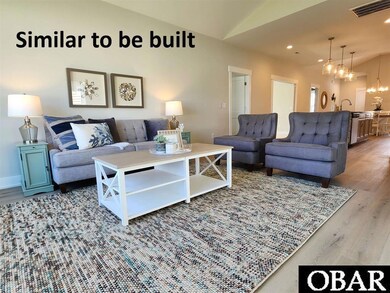104 Bridge View Dr S Unit Lot 53 Grandy, NC 27939
Southern Currituck NeighborhoodEstimated payment $2,196/month
Highlights
- Boat Dock
- Craftsman Architecture
- Vaulted Ceiling
- Outdoor Pool
- Clubhouse
- Tennis Courts
About This Home
Fall in Love with the Hillcrest Plan. Charming, functional, and perfect for year-round living or a relaxing second home, the Hillcrest offers an open-concept layout that blends comfort and style. The spacious floor plan features a large kitchen with an oversized island, a sunlit dining area, and an expansive living room with abundant natural light streaming through windows and sliding glass doors. Step out onto the rear porch and enjoy peaceful evenings overlooking your own private retreat. The generous owner's suite includes a walk-in closet and a deluxe bath with dual sinks and a semi-custom tiled shower. Bedroom 2 is ideally situated at the front of the home for added privacy and easy access to the hall bath. Bedroom 3 is conveniently located off the kitchen offering a flexible space that can be upgraded into a home office or den with double pocket doors. Additional highlights include convenient laundry room and powder room, one-car garage, 9 ft and vaulted ceilings, luxury vinyl tile (LVT) flooring in main living areas, tile flooring in all full baths, solid surface countertops in kitchen and baths, stainless steel appliances, Delta plumbing fixtures, craftsman trim throughout, and designer lighting package. Upgrade options are available at our Design Studio to further personalize your home. Waterside Villages is a gated community with resort-style amenities including a clubhouse, swimming pool, shallow water marina, community pier, and picnic pavilion. Just 12 miles from the Outer Banks beaches, Waterside Villages sits in the heart of Grandy—close to three public golf courses, shopping, and dining.
Listing Agent
SAGA Realty and Construction Brokerage Phone: 252-207-6452 License #174696 Listed on: 05/09/2025
Home Details
Home Type
- Single Family
Est. Annual Taxes
- $250
Year Built
- Built in 2025
Lot Details
- 5,200 Sq Ft Lot
- Lot Dimensions are 52x100
- Property fronts a private road
- Level Lot
- Property is zoned AG
Parking
- Paved Parking
Home Design
- Craftsman Architecture
- Coastal Architecture
- Slab Foundation
- Frame Construction
Interior Spaces
- 1,461 Sq Ft Home
- Vaulted Ceiling
- Entrance Foyer
- Laundry Room
Kitchen
- Oven or Range
- Dishwasher
Flooring
- Carpet
- Tile
Bedrooms and Bathrooms
- 3 Bedrooms
Pool
- Outdoor Pool
Utilities
- Central Heating and Cooling System
- Heat Pump System
- Municipal Utilities District Water
Community Details
Overview
- Association fees include building maintenance, cable TV, electricity, common insurance, flood insurance, ground maintenance, management, pool, taxes, tennis courts, walkways
- Built by SAGA Construction
- Waterside Villages Of Currituck Subdivision
Amenities
- Common Area
- Clubhouse
Recreation
- Boat Dock
- Community Boardwalk
- Tennis Courts
- Community Playground
- Community Pool
Map
Home Values in the Area
Average Home Value in this Area
Property History
| Date | Event | Price | List to Sale | Price per Sq Ft |
|---|---|---|---|---|
| 05/09/2025 05/09/25 | For Sale | $412,850 | -- | $283 / Sq Ft |
Source: Outer Banks Association of REALTORS®
MLS Number: 129282
- 106 Bridge View Dr S Unit Lot 54
- 104 Bridge View Dr S
- 100 Admirals View Dr Unit Lot 57
- The Carrington I B Plan at Waterside Villages
- The Pinehurst Plan at Waterside Villages
- The Carolinian Plan at Waterside Villages
- The Delmar Plan at Waterside Villages
- The Dawson Plan at Waterside Villages
- The Jensen Plan at Waterside Villages
- The Ansley Plan at Waterside Villages
- The Laurel I Plan at Waterside Villages
- The Amherst A Plan at Waterside Villages
- The Amherst B Plan at Waterside Villages
- The Carrington I A Plan at Waterside Villages
- The Hillcrest I Plan at Waterside Villages
- 107 Pirate Quay Ln Unit Lot 165
- 107 Pirate Quay Ln
- 805 Waterfront Dr Unit Lot 138
- 104 Soundside Estates Dr
- 104 Soundside Estates Dr Unit Lot 29
- 113 Briggs St
- 110 B Jarvis Lndg Dr
- 100 Sea Colony Dr Unit ID1049601P
- 996 Cruz Bay Ln Unit ID1048803P
- 1010 Cruz Bay Ln Unit ID1048830P
- 315 Orchard Dr
- 115 E Sothel St Unit 1
- 2027 Hampton St Unit ID1060716P
- 1870 Weeksville Rd
- 414 Harbor Bay Dr
- 1510 Crescent Dr
- 205 S End Rd
- 1221 Carolina Ave Unit 3d
- 1100 W Williams Cir
- 125 Courtney Ln
- 905 Maple St
- 1347 US 17 S
- 828 Westway St
- 203 Oakwood Ln
- 1500 Emerald Lake Cir
