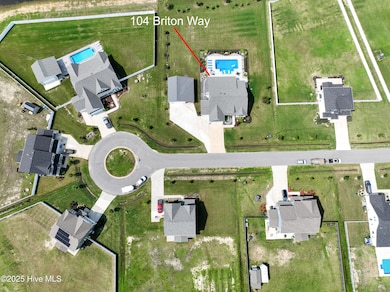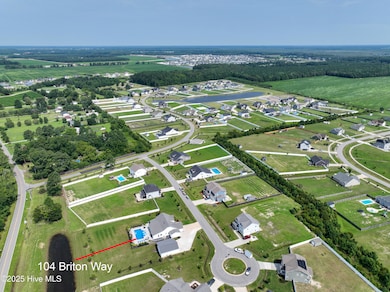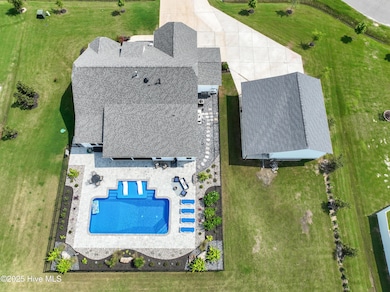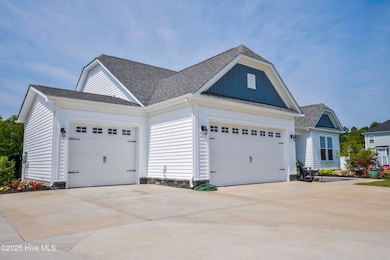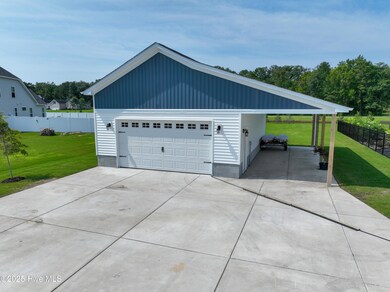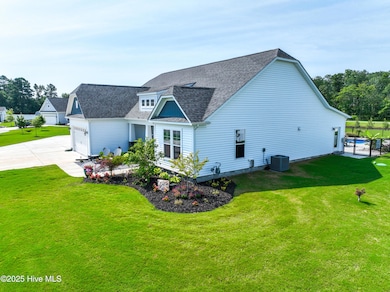104 Briton Way Moyock, NC 27958
Estimated payment $4,572/month
Highlights
- In Ground Pool
- Fenced Yard
- Porch
- Moyock Middle School Rated 9+
- Cul-De-Sac
- Screened Patio
About This Home
Luxury Living Just Minutes from Virginia & the Outer Banks Discover refined coastal living in this exceptional 3-bedroom plus an office/flex space home built by Chesapeake Homes in 2021. Located in desirable Moyock, NC, this property offers a rare blend of elegance, functionality, and convenience—just minutes from the Virginia border and less than an hour to the beaches of the Outer Banks. From the moment you arrive, meticulous craftsmanship and pristine condition set this home apart. The open-concept design features 9' ceilings, designer finishes, hunter ceiling fans throughout, and spacious living areas bathed in natural light. For the car enthusiast or entrepreneur, a HEATED and COOLED 3-CAR ATTACHED GARAGE pairs perfectly with a DETACHED 4-CAR GARAGE (ALSO HEATED AND COOLED) and carport (built 2022) — ideal for housing luxury vehicles, watercraft, or serving as a private workshop or business space. Step outside to your own private resort: a HEATED AND COOLED SALT WATER POOL with a 16×36 footprint, 14×8 tanning ledge, LED lighting, deck fountains, and lounging ledges surrounded by lush landscaping and architectural lighting that transforms the backyard into an evening retreat. Additional highlights include a natural gas dual-fuel HVAC system, a tankless gas water heater (installed in 2024), and an immaculate exterior that radiates exceptional curb appeal. Experience luxury, privacy, and practicality all in one—perfectly positioned between Hampton Roads and the Outer Banks, where high-end living meets the relaxed charm of coastal North Carolina. Tax records indicate that the home has 5 bedrooms, and the septic system may be large enough to accommodate additional bedrooms, but further investigation with Albemarle Health is required. Septic system pumped in 2025.
Home Details
Home Type
- Single Family
Year Built
- Built in 2021
Lot Details
- 0.92 Acre Lot
- Cul-De-Sac
- Fenced Yard
- Level Lot
- Property is zoned C-Sfm
HOA Fees
Parking
- 7 Garage Spaces | 3 Attached and 4 Detached
- Garage Door Opener
- 1 RV Parking Space
Home Design
- Slab Foundation
- Shingle Roof
- Vinyl Siding
Interior Spaces
- 2,400-2,599 Sq Ft Home
- 1-Story Property
- Partially Furnished
- Living Room
- Dining Room
- Partial Basement
Kitchen
- Range
- Built-In Microwave
- Dishwasher
- Kitchen Island
Flooring
- Tile
- Luxury Vinyl Plank Tile
Bedrooms and Bathrooms
- 3 Bedrooms
- Walk-In Closet
- 2 Full Bathrooms
Laundry
- Laundry Room
- Dryer
- Washer
Outdoor Features
- In Ground Pool
- Screened Patio
- Porch
Schools
- Shawboro Elementary School
- Moyock Middle School
- J.P. Knapp Early College High School
Utilities
- Heating System Uses Natural Gas
- Heat Pump System
Community Details
- The Gables Community Association Inc Association, Phone Number (757) 646-6247
- The Gables Subdivision
Listing and Financial Details
- Tax Lot 64
- Assessor Parcel Number 022m00000640000
Map
Home Values in the Area
Average Home Value in this Area
Tax History
| Year | Tax Paid | Tax Assessment Tax Assessment Total Assessment is a certain percentage of the fair market value that is determined by local assessors to be the total taxable value of land and additions on the property. | Land | Improvement |
|---|---|---|---|---|
| 2025 | $3,692 | $459,500 | $90,200 | $369,300 |
| 2024 | $3,692 | $459,500 | $90,200 | $369,300 |
| 2023 | $3,273 | $459,500 | $90,200 | $369,300 |
| 2022 | $2,264 | $415,300 | $90,200 | $325,100 |
| 2021 | $428 | $59,500 | $59,500 | $0 |
| 2020 | $286 | $59,500 | $59,500 | $0 |
Property History
| Date | Event | Price | List to Sale | Price per Sq Ft |
|---|---|---|---|---|
| 12/12/2025 12/12/25 | Off Market | $825,000 | -- | -- |
| 12/03/2025 12/03/25 | For Sale | $825,000 | 0.0% | $344 / Sq Ft |
| 11/25/2025 11/25/25 | Price Changed | $825,000 | -2.9% | $344 / Sq Ft |
| 11/05/2025 11/05/25 | For Sale | $850,000 | -- | $354 / Sq Ft |
Purchase History
| Date | Type | Sale Price | Title Company |
|---|---|---|---|
| Special Warranty Deed | $463,000 | None Available |
Mortgage History
| Date | Status | Loan Amount | Loan Type |
|---|---|---|---|
| Open | $370,098 | New Conventional |
Source: Hive MLS
MLS Number: 100539655
APN: 022M00000640000
- 104 Briton Way Unit Lot 64
- 401 Guinea Rd
- 105 Ashbee Ct
- 128 Gables Place
- MM Southern Pine Estates (Derring I) Dr
- MM Southern Pine Estates (Kentland) Rd
- Mm Northern Pine (Derring Ii) Dr
- Lot 4 Northern Pine Dr
- Lot 7 Northern Pine Dr
- Mm Northern Pine (Squire Model) Dr
- 306 Miriam Dr E
- 210 Garland St
- 104 Steppeside Ln
- Anderson Plan at FOST - Fost
- Ballenger Plan at FOST - Fost
- Columbia Plan at FOST - Fost
- Lehigh Plan at FOST - Fost
- 111 Iris Cir
- 214 Roberta Loop
- 130 Rowland Creek Rd
- 100 Fost Blvd
- 146 Gander Dr
- 302 Lydia St
- 104 S Heritage Tree Manor
- 1839 Shortcut Rd
- 106 Quail Run Unit Cozy Cottage
- 236 Red Knot Way
- 249 Allure Ln
- 1804 County St
- 1620 West St
- 146 Smith Corner Rd
- 1005 Parsonage St
- 415 Bell St
- 501 E Broad St Unit B
- 508 Bank St
- 305 Queen St
- 307 W Cypress St
- 711 Parsonage St
- 451 N Hughes Blvd
- 710 Beech St
Ask me questions while you tour the home.

