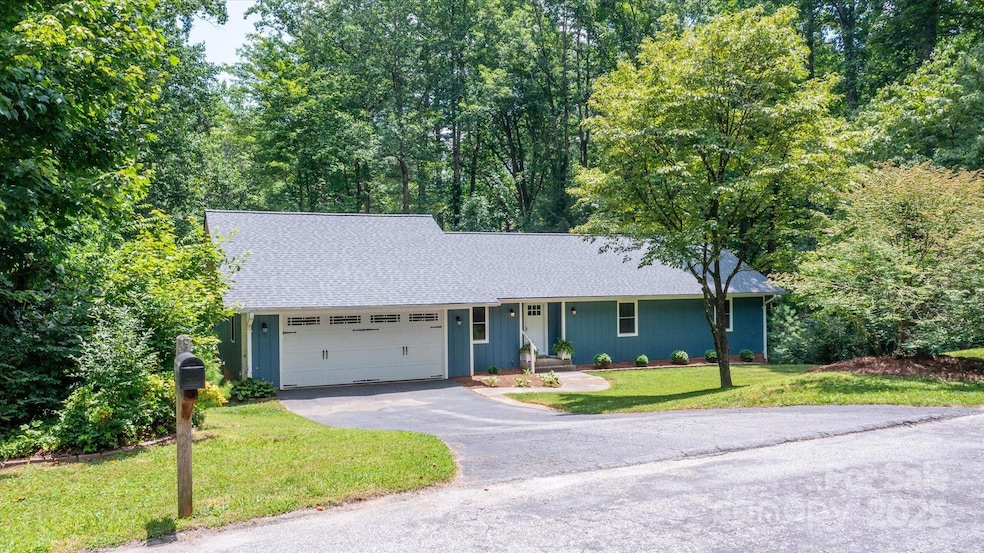
104 Britton Ave Hendersonville, NC 28791
Estimated payment $3,979/month
Highlights
- Private Lot
- Wooded Lot
- Workshop
- Hendersonville High School Rated A-
- Traditional Architecture
- Enclosed Glass Porch
About This Home
Welcome to 104 Britton Ave, a charming, fully renovated home in Dellwood Subdivision that is tucked away on a peaceful cul de sac. This updated home offers the perfect blend of privacy, modern upgrades, and family friendly outdoor space-just minutes from historic downtown Hendersonville. Set on a spacious .89 acre lot, this 3BR, 3BA home features 2583 sq ft of finished living space, ideal for both everyday living and entertaining. The interior boasts complete renovations, enjoy a stunning kitchen with SS appliances and quartz countertops, updated living and BR areas, and a luxurious primary suite. The welcoming LR with cathedral ceiling offers warmth and character with a FP and custom built-in bookcases, while a sun porch off the main living area provides a cozy spot to relax and enjoy the natural surroundings. The finished basement adds an additional BR and BA-perfect for guests or teens. Recent upgrades include a newer HVAC, new windows, new roof in 2024. Please leave feedback!
Listing Agent
Keller Williams Mtn Partners, LLC Brokerage Email: hayesalbea@kw.com License #126157 Listed on: 06/25/2025

Home Details
Home Type
- Single Family
Est. Annual Taxes
- $2,038
Year Built
- Built in 1984
Lot Details
- Front Green Space
- Private Lot
- Open Lot
- Wooded Lot
- Property is zoned R-20
HOA Fees
- $4 Monthly HOA Fees
Parking
- 2 Car Attached Garage
Home Design
- Traditional Architecture
- Brick Exterior Construction
- Slab Foundation
- Composition Roof
- Wood Siding
Interior Spaces
- 1-Story Property
- Ceiling Fan
- Insulated Windows
- Family Room with Fireplace
- Laundry Room
Kitchen
- Electric Oven
- Electric Cooktop
- Microwave
- Dishwasher
- Disposal
Bedrooms and Bathrooms
- 3 Main Level Bedrooms
- 3 Full Bathrooms
Partially Finished Basement
- Walk-Out Basement
- Interior and Exterior Basement Entry
- Workshop
- Basement Storage
Outdoor Features
- Enclosed Glass Porch
Schools
- Bruce Drysdale Elementary School
- Hendersonville Middle School
- Hendersonville High School
Utilities
- Central Air
- Heat Pump System
- Septic Tank
- Cable TV Available
Community Details
- Association Phone (828) 329-9007
- Dellwood Subdivision
- Mandatory home owners association
Listing and Financial Details
- Assessor Parcel Number 111964
Map
Home Values in the Area
Average Home Value in this Area
Tax History
| Year | Tax Paid | Tax Assessment Tax Assessment Total Assessment is a certain percentage of the fair market value that is determined by local assessors to be the total taxable value of land and additions on the property. | Land | Improvement |
|---|---|---|---|---|
| 2025 | $2,038 | $391,100 | $76,200 | $314,900 |
| 2024 | $2,038 | $391,100 | $76,200 | $314,900 |
| 2023 | $2,038 | $391,100 | $76,200 | $314,900 |
| 2022 | $1,713 | $259,100 | $52,400 | $206,700 |
| 2021 | $1,713 | $259,100 | $52,400 | $206,700 |
| 2020 | $1,713 | $259,100 | $0 | $0 |
| 2019 | $1,713 | $259,100 | $0 | $0 |
| 2018 | $1,389 | $206,600 | $0 | $0 |
| 2017 | $1,364 | $206,600 | $0 | $0 |
| 2016 | $1,364 | $206,600 | $0 | $0 |
| 2015 | -- | $206,600 | $0 | $0 |
| 2014 | -- | $201,100 | $0 | $0 |
Property History
| Date | Event | Price | Change | Sq Ft Price |
|---|---|---|---|---|
| 07/10/2025 07/10/25 | Price Changed | $695,000 | -4.1% | $265 / Sq Ft |
| 06/25/2025 06/25/25 | For Sale | $725,000 | +190.0% | $277 / Sq Ft |
| 07/14/2017 07/14/17 | Sold | $250,000 | -3.5% | $97 / Sq Ft |
| 06/14/2017 06/14/17 | Pending | -- | -- | -- |
| 06/14/2017 06/14/17 | For Sale | $259,000 | -- | $100 / Sq Ft |
Purchase History
| Date | Type | Sale Price | Title Company |
|---|---|---|---|
| Warranty Deed | $250,000 | -- |
Mortgage History
| Date | Status | Loan Amount | Loan Type |
|---|---|---|---|
| Open | $200,000 | New Conventional |
Similar Homes in Hendersonville, NC
Source: Canopy MLS (Canopy Realtor® Association)
MLS Number: 4273610
APN: 0111964
- 405 N Scarlet Oak Ln
- 401 N Scarlet Oak Ln
- 845 Grand Oaks Dr
- 670 New Village Dr
- 303 White Oak Dr
- 502 Spanish Oak Ln
- 811 Grand Oaks Dr
- 869 Sandburg Terrace
- 240 Waterside Dr
- 1412 Valmont Dr
- 501 Red Oak Dr
- 104 Creekstone Ln
- 103 Red Oak Dr
- 28 Capri Ln Unit 3A
- 35 Capri Ln Unit 11-C
- 205 Wild Oak Ln
- 27 Capri Ln Unit 15-D
- 37 S Woodridge View Ct
- 894 Indian Hill Rd
- 361 Laurel Park Place
- 325 Comet Dr
- 1820 Lower Ridgewood Blvd Unit 1820
- 707 Rhodes Park Dr
- 523 Stoney Mountain Rd Unit B
- 73 Eastbury Dr
- 167 Hawkins Creek Rd
- 616 5th Ave W
- 616 5th Ave W
- 616 5th Ave W
- 922 1st Ave W
- 78 Aiken Place Rd
- 308 Rose St Unit A
- 505 Clear Creek Rd Unit A
- 505 Clear Creek Rd
- 1101 Cherokee Dr
- 131 Creekview Rd
- 550 Courtwood Ln Unit 3
- 138 Elson Ave
- 300 Chadwick Square
- 25 Universal Ln






