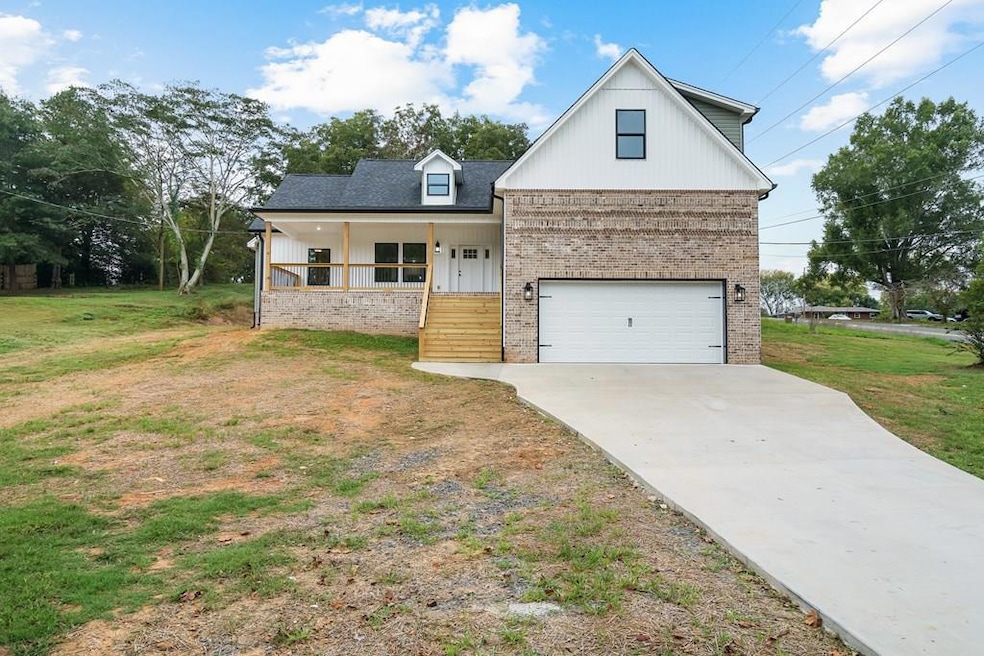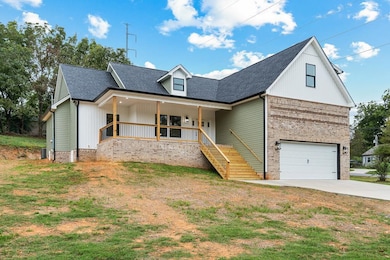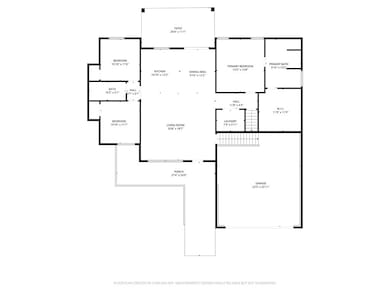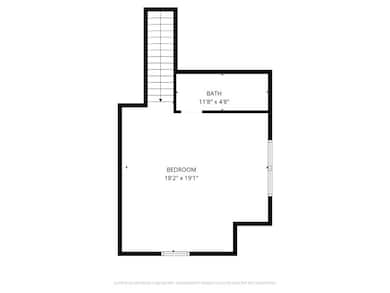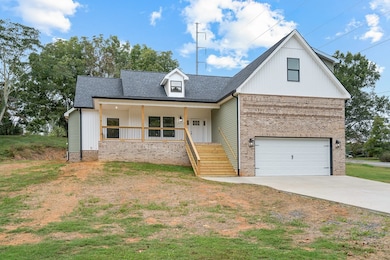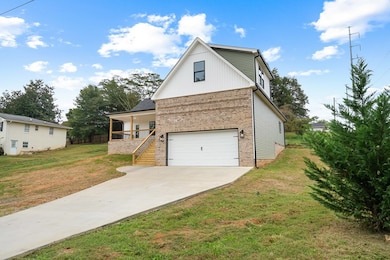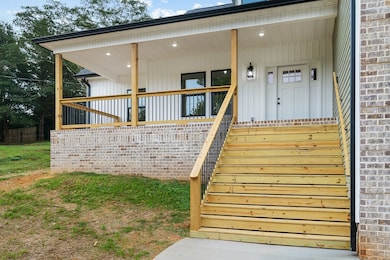104 Buckingham Dr Dalton, GA 30720
Estimated payment $2,032/month
Highlights
- Vaulted Ceiling
- Covered Patio or Porch
- 2 Car Attached Garage
- Ranch Style House
- Thermal Windows
- Walk-In Closet
About This Home
When you walk into this gorgeous, very spacious new home you will appreciate the custom touches home with vaulted ceilings, beautiful floors, state of the art lighting and sleek granite countertops, stainless steel appliances. this is where beauty meets practical spaces with extra large walk in closets and a roomy double garage. Plus, a 25x20 bonus room over garage with bathroom. DON'T LET THIS ONE SLIP AWAY.
Listing Agent
Coldwell Banker Kinard Realty - Dalton Brokerage Email: 7062265182, brandy@kinardrealty.com License #286080 Listed on: 10/09/2025

Home Details
Home Type
- Single Family
Est. Annual Taxes
- $445
Year Built
- Built in 2025
Lot Details
- 0.77 Acre Lot
- Cleared Lot
Parking
- 2 Car Attached Garage
- Garage Door Opener
- Open Parking
Home Design
- Ranch Style House
- Brick Exterior Construction
- Architectural Shingle Roof
- Ridge Vents on the Roof
- Vinyl Siding
- Siding
Interior Spaces
- 2,053 Sq Ft Home
- Smooth Ceilings
- Vaulted Ceiling
- Ceiling Fan
- Thermal Windows
- Vinyl Clad Windows
- Ceramic Tile Flooring
- Crawl Space
- Fire and Smoke Detector
- Laundry Room
Kitchen
- Breakfast Bar
- Convection Oven
- Kitchen Island
Bedrooms and Bathrooms
- 3 Bedrooms
- Walk-In Closet
- 3 Bathrooms
- Dual Vanity Sinks in Primary Bathroom
- Separate Shower
Outdoor Features
- Covered Patio or Porch
Schools
- Valley Point Elementary And Middle School
- Southeast High School
Utilities
- Central Heating and Cooling System
- Heat Pump System
- Electric Water Heater
- Cable TV Available
Community Details
- L M Babb Estates Subdivision
Listing and Financial Details
- Home warranty included in the sale of the property
- Assessor Parcel Number 1233608017
Map
Home Values in the Area
Average Home Value in this Area
Tax History
| Year | Tax Paid | Tax Assessment Tax Assessment Total Assessment is a certain percentage of the fair market value that is determined by local assessors to be the total taxable value of land and additions on the property. | Land | Improvement |
|---|---|---|---|---|
| 2024 | $445 | $18,000 | $18,000 | $0 |
| 2023 | $445 | $14,800 | $14,800 | $0 |
| 2022 | $186 | $6,300 | $6,300 | $0 |
Property History
| Date | Event | Price | List to Sale | Price per Sq Ft |
|---|---|---|---|---|
| 11/13/2025 11/13/25 | Pending | -- | -- | -- |
| 10/28/2025 10/28/25 | Price Changed | $378,900 | -2.6% | $185 / Sq Ft |
| 10/13/2025 10/13/25 | Price Changed | $388,900 | -2.5% | $189 / Sq Ft |
| 10/09/2025 10/09/25 | For Sale | $398,900 | -- | $194 / Sq Ft |
Purchase History
| Date | Type | Sale Price | Title Company |
|---|---|---|---|
| Sheriffs Deed | $214,830 | None Listed On Document |
Source: Carpet Capital Association of REALTORS®
MLS Number: 131128
APN: 12-336-08-017
- 604 Foster Rd
- 0 Shannon Dr Unit 131263
- 608 Brookview Ln
- 0 Fawn Dr Unit 130141
- 0 Fawn Dr Unit 130140
- 0 Taylor Dr Unit 130142
- 0 Taylor Dr Unit 130143
- 0 Vinewood Dr
- 1922 W Brookhaven Cir
- 1922 W Brookhaven Cir
- 1911 Sourwood Dr
- 1915 W Brookhaven Cir
- 1909 Sourwood Dr
- 1929 Sourwood Dr
- 702 Courtland Dr
- 1908 Valley Brook Dr
- 3016 E Brookhaven Cir
- 408 Alex Dr
- 428 Lower Dug Gap Rd SW
- 120 Foothill Dr
