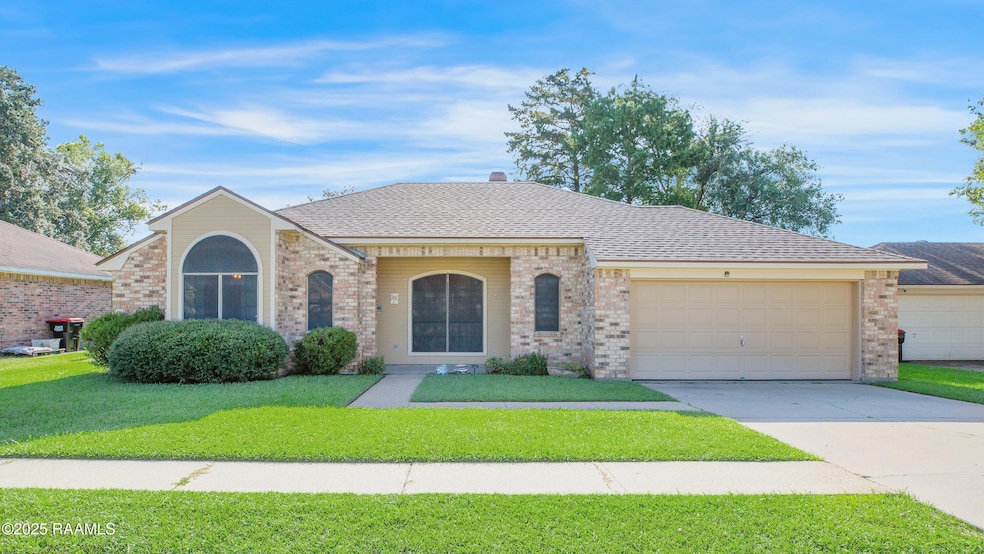
104 Bull Run Cir Broussard, LA 70518
Estimated payment $1,098/month
Total Views
448
3
Beds
2
Baths
1,468
Sq Ft
$132
Price per Sq Ft
Highlights
- Traditional Architecture
- Dual Closets
- Shed
- High Ceiling
- Open Patio
- Tile Flooring
About This Home
This beautifully maintained 3 bed, 2 bath home checks all the boxes--bright, open layout, cozy vibes, and great flow for everyday living or entertaining. The primary suite is your personal retreat with a split floor plan providing privacy, and the fenced backyard is ideal for relaxing or entertaining. All nestled in a desirable neighborhood and close to local amenities. Come see it before it's gone!
Home Details
Home Type
- Single Family
Est. Annual Taxes
- $456
Lot Details
- 4,356 Sq Ft Lot
- Lot Dimensions are 70 x 120
- Privacy Fence
- Wood Fence
Parking
- 2 Car Garage
Home Design
- Traditional Architecture
- Brick Exterior Construction
- Slab Foundation
- Frame Construction
- Composition Roof
- HardiePlank Type
Interior Spaces
- 1,468 Sq Ft Home
- 1-Story Property
- High Ceiling
- Gas Fireplace
- Tile Flooring
Kitchen
- Stove
- Microwave
- Dishwasher
- Formica Countertops
Bedrooms and Bathrooms
- 3 Bedrooms
- Dual Closets
- 2 Full Bathrooms
Outdoor Features
- Open Patio
- Shed
Schools
- Drexel Elementary School
- Broussard Middle School
- Comeaux High School
Utilities
- Central Air
- Heating System Uses Natural Gas
Community Details
- Shenandoah Estates Subdivision
Listing and Financial Details
- Tax Lot 152
Map
Create a Home Valuation Report for This Property
The Home Valuation Report is an in-depth analysis detailing your home's value as well as a comparison with similar homes in the area
Home Values in the Area
Average Home Value in this Area
Tax History
| Year | Tax Paid | Tax Assessment Tax Assessment Total Assessment is a certain percentage of the fair market value that is determined by local assessors to be the total taxable value of land and additions on the property. | Land | Improvement |
|---|---|---|---|---|
| 2024 | $456 | $12,660 | $1,200 | $11,460 |
| 2023 | $456 | $12,660 | $1,200 | $11,460 |
| 2022 | $1,115 | $12,660 | $1,200 | $11,460 |
| 2021 | $1,120 | $12,660 | $1,200 | $11,460 |
| 2020 | $1,118 | $12,660 | $1,200 | $11,460 |
| 2019 | $433 | $12,660 | $1,200 | $11,460 |
| 2018 | $443 | $12,660 | $1,200 | $11,460 |
| 2017 | $98 | $8,649 | $1,200 | $7,449 |
| 2015 | $441 | $12,660 | $1,200 | $11,460 |
| 2013 | -- | $12,660 | $1,200 | $11,460 |
Source: Public Records
Property History
| Date | Event | Price | Change | Sq Ft Price |
|---|---|---|---|---|
| 08/20/2025 08/20/25 | Pending | -- | -- | -- |
| 08/18/2025 08/18/25 | For Sale | $194,500 | -- | $132 / Sq Ft |
Source: REALTOR® Association of Acadiana
Similar Homes in Broussard, LA
Source: REALTOR® Association of Acadiana
MLS Number: 2500002507
APN: 6056055
Nearby Homes
- 103 Chattanooga Place
- 304 Bull Run Cir
- 111 Tortoise Ln
- 107 Snapping Ln
- 137 Tortoise Ln
- 115 Snapping Ln
- 121 Snapping Ln
- Denton Plan at Oakmont
- Cali Plan at Oakmont
- Bellvue Plan at Oakmont
- Lakeview Plan at Oakmont
- Kingston Plan at Oakmont
- Huntsville Plan at Oakmont
- Fargo Plan at Oakmont
- Justin Plan at Oakmont
- 116 Cypress Ridge Rd
- 127 Lake Ridge Dr
- 102 Leatherback Ln
- 104 Leatherback Ln
- 102 Farmhouse Rd






