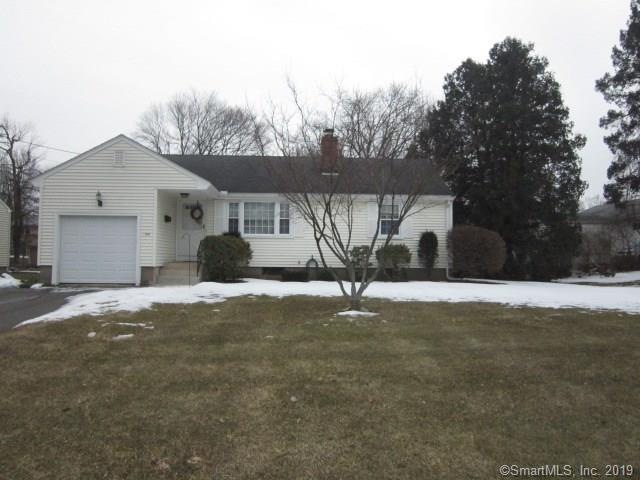
104 Bunce Rd Wethersfield, CT 06109
Highlights
- Deck
- Partially Wooded Lot
- 1 Fireplace
- Ranch Style House
- Attic
- No HOA
About This Home
As of April 2019This well maintained home is ready for new buyers. Open kitchen with lots of sunlight, plenty of windows and deck off to the side. Ideal and private for an outside area for your morning coffee or grilling this Spring. Living room is cozy with fireplace and bay window. Central air, new furnace and updated windows. Hardwood floor throughout. Level yard with plenty of space to garden. All you have to do is pack and change your address!
Estate, needs probate approval
Last Agent to Sell the Property
Vision Real Estate License #RES.0777636 Listed on: 03/06/2019

Home Details
Home Type
- Single Family
Est. Annual Taxes
- $5,432
Year Built
- Built in 1957
Lot Details
- 0.25 Acre Lot
- Level Lot
- Partially Wooded Lot
Home Design
- Ranch Style House
- Concrete Foundation
- Frame Construction
- Asphalt Shingled Roof
- Vinyl Siding
Interior Spaces
- 1,110 Sq Ft Home
- Ceiling Fan
- 1 Fireplace
- Basement Fills Entire Space Under The House
- Storm Windows
- Attic
Kitchen
- Oven or Range
- Electric Cooktop
- Dishwasher
Bedrooms and Bathrooms
- 3 Bedrooms
- 1 Full Bathroom
Laundry
- Laundry on main level
- Dryer
- Washer
Parking
- 1 Car Attached Garage
- Parking Deck
- Automatic Garage Door Opener
- Driveway
Schools
- Wethersfield High School
Utilities
- Central Air
- Baseboard Heating
- Heating System Uses Oil
- Electric Water Heater
- Fuel Tank Located in Basement
- Cable TV Available
Additional Features
- Deck
- Property is near a golf course
Community Details
- No Home Owners Association
Ownership History
Purchase Details
Home Financials for this Owner
Home Financials are based on the most recent Mortgage that was taken out on this home.Similar Home in the area
Home Values in the Area
Average Home Value in this Area
Purchase History
| Date | Type | Sale Price | Title Company |
|---|---|---|---|
| Executors Deed | $212,500 | -- |
Mortgage History
| Date | Status | Loan Amount | Loan Type |
|---|---|---|---|
| Open | $172,000 | Stand Alone Refi Refinance Of Original Loan | |
| Closed | $170,000 | Purchase Money Mortgage |
Property History
| Date | Event | Price | Change | Sq Ft Price |
|---|---|---|---|---|
| 11/16/2023 11/16/23 | Rented | $2,400 | 0.0% | -- |
| 10/17/2023 10/17/23 | Under Contract | -- | -- | -- |
| 10/11/2023 10/11/23 | For Rent | $2,400 | 0.0% | -- |
| 04/23/2019 04/23/19 | Sold | $212,500 | -1.1% | $191 / Sq Ft |
| 03/13/2019 03/13/19 | Pending | -- | -- | -- |
| 03/06/2019 03/06/19 | For Sale | $214,900 | -- | $194 / Sq Ft |
Tax History Compared to Growth
Tax History
| Year | Tax Paid | Tax Assessment Tax Assessment Total Assessment is a certain percentage of the fair market value that is determined by local assessors to be the total taxable value of land and additions on the property. | Land | Improvement |
|---|---|---|---|---|
| 2025 | $8,910 | $216,150 | $93,800 | $122,350 |
| 2024 | $5,738 | $132,770 | $65,100 | $67,670 |
| 2023 | $5,547 | $132,770 | $65,100 | $67,670 |
| 2022 | $5,454 | $132,770 | $65,100 | $67,670 |
| 2021 | $5,400 | $132,770 | $65,100 | $67,670 |
| 2020 | $5,402 | $132,770 | $65,100 | $67,670 |
| 2019 | $5,409 | $132,770 | $65,100 | $67,670 |
| 2018 | $5,432 | $133,200 | $63,800 | $69,400 |
| 2017 | $5,297 | $133,200 | $63,800 | $69,400 |
| 2016 | $5,134 | $133,200 | $63,800 | $69,400 |
| 2015 | $5,087 | $133,200 | $63,800 | $69,400 |
| 2014 | $4,894 | $133,200 | $63,800 | $69,400 |
Agents Affiliated with this Home
-

Seller's Agent in 2023
Tammy Ferrauola
Eagle Eye Realty PLLC
(860) 205-5995
5 in this area
21 Total Sales
-

Seller's Agent in 2019
Mae Marie Modifica
Vision Real Estate
(860) 916-4338
2 in this area
12 Total Sales
Map
Source: SmartMLS
MLS Number: 170170184
APN: WETH-000179-000000-000052
- 306 Brimfield Rd
- 15 Merriman Rd
- 819 Wolcott Hill Rd
- 120 Dale Rd
- 37 Dale Rd
- 140 Linden St
- 35 Grandview Terrace
- 107 Longvue Dr
- 80 Longvue Dr
- 20 Gracewell Rd
- 23 Perkins Row
- 114 Boulter Rd
- 85 Boulter Rd
- 14 Hewitt St
- 189 Spring St
- 21 Sharon Ln Unit 21
- 31 Glenwood Dr
- 104 Willow St
- 226 Middletown Ave Unit 228
- 134 Valley Crest Dr
