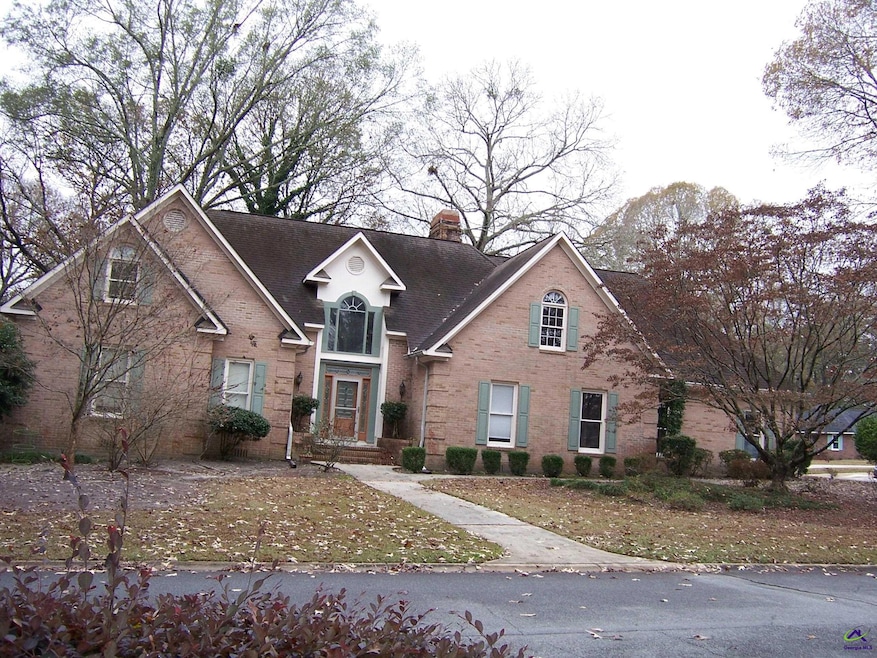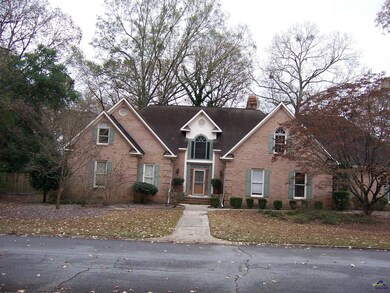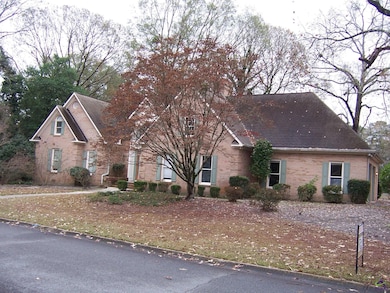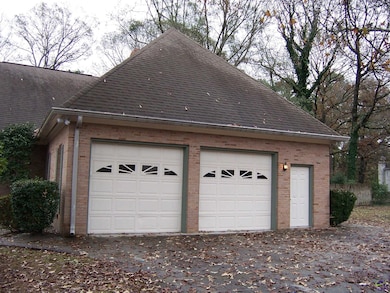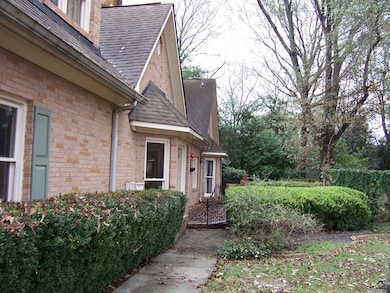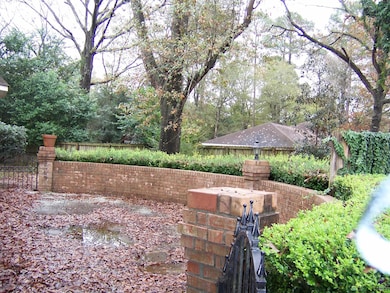104 Bunkers Trail Warner Robins, GA 31088
Estimated payment $2,471/month
Total Views
7,390
5
Beds
3
Baths
3,867
Sq Ft
$107
Price per Sq Ft
Highlights
- Clubhouse
- Wood Flooring
- Hydromassage or Jetted Bathtub
- Bonaire Elementary School Rated A-
- Main Floor Primary Bedroom
- 1 Fireplace
About This Home
Need some room this is it !!! 5 Bdrm . 3 FBath all Brick home . Huge Bedrms and super large Kitchen area with an Island and solid surface counter tops.Large Master Bdrm. is located on main level. Very large room upstairs that is perfect for a pool room ar homegym....Also, a back patio for enjoying the nice quite evening..Golf Course Community with community pool ...Roof is 10 yrs.old.. Real hardwood floors that have just been refinished. Also Tennis Courts... Crawl Space warrantied by Low Country Foundation...New AC upstairs,,,
Home Details
Home Type
- Single Family
Year Built
- Built in 1990
Lot Details
- 0.47 Acre Lot
HOA Fees
- $8 Monthly HOA Fees
Home Design
- Brick Exterior Construction
- Slab Foundation
Interior Spaces
- 3,867 Sq Ft Home
- 2-Story Property
- Ceiling Fan
- 1 Fireplace
- Double Pane Windows
- Dining Room
Kitchen
- Eat-In Kitchen
- Breakfast Bar
- Electric Range
- Microwave
- Dishwasher
- Kitchen Island
- Solid Surface Countertops
- Disposal
Flooring
- Wood
- Carpet
- Tile
Bedrooms and Bathrooms
- 5 Bedrooms
- Primary Bedroom on Main
- Split Bedroom Floorplan
- 3 Full Bathrooms
- Hydromassage or Jetted Bathtub
Parking
- 2 Car Attached Garage
- Garage Door Opener
Outdoor Features
- Patio
- Porch
Schools
- Bonaire Elementary School
- Huntington Middle School
- Warner Robins High School
Utilities
- Multiple cooling system units
- Central Heating and Cooling System
- Septic Tank
- Cable TV Available
Listing and Financial Details
- Tax Lot 46
Community Details
Recreation
- Community Pool
Additional Features
- Clubhouse
Map
Create a Home Valuation Report for This Property
The Home Valuation Report is an in-depth analysis detailing your home's value as well as a comparison with similar homes in the area
Home Values in the Area
Average Home Value in this Area
Tax History
| Year | Tax Paid | Tax Assessment Tax Assessment Total Assessment is a certain percentage of the fair market value that is determined by local assessors to be the total taxable value of land and additions on the property. | Land | Improvement |
|---|---|---|---|---|
| 2024 | $3,887 | $162,480 | $16,000 | $146,480 |
| 2023 | $3,254 | $134,640 | $16,000 | $118,640 |
| 2022 | $2,908 | $120,320 | $16,000 | $104,320 |
| 2021 | $2,637 | $108,560 | $16,000 | $92,560 |
| 2020 | $2,650 | $108,560 | $16,000 | $92,560 |
| 2019 | $2,046 | $92,920 | $16,000 | $76,920 |
| 2018 | $2,219 | $92,920 | $16,000 | $76,920 |
| 2017 | $2,221 | $92,920 | $16,000 | $76,920 |
| 2016 | $2,225 | $92,920 | $16,000 | $76,920 |
| 2015 | $2,229 | $92,920 | $16,000 | $76,920 |
| 2014 | -- | $100,720 | $16,000 | $84,720 |
| 2013 | -- | $100,720 | $16,000 | $84,720 |
Source: Public Records
Property History
| Date | Event | Price | List to Sale | Price per Sq Ft | Prior Sale |
|---|---|---|---|---|---|
| 12/08/2025 12/08/25 | For Sale | $412,000 | +52.6% | $107 / Sq Ft | |
| 11/13/2018 11/13/18 | Sold | $270,000 | -1.8% | $70 / Sq Ft | View Prior Sale |
| 10/13/2018 10/13/18 | Pending | -- | -- | -- | |
| 10/06/2018 10/06/18 | For Sale | $275,000 | -- | $71 / Sq Ft |
Source: Central Georgia MLS
Purchase History
| Date | Type | Sale Price | Title Company |
|---|---|---|---|
| Limited Warranty Deed | $292,500 | None Available | |
| Warranty Deed | $270,000 | None Available | |
| Deed | $286,000 | -- | |
| Deed | -- | -- | |
| Deed | -- | -- | |
| Deed | -- | -- | |
| Deed | -- | -- |
Source: Public Records
Mortgage History
| Date | Status | Loan Amount | Loan Type |
|---|---|---|---|
| Open | $302,152 | VA | |
| Previous Owner | $210,000 | New Conventional |
Source: Public Records
Source: Central Georgia MLS
MLS Number: 257633
APN: 00123G046000
Nearby Homes
- 215 Falcon Crest
- 256 Falcon Crest Unit STATHAMS LANDING
- 215 Falcon Crest Unit Stathams Landing
- 256 Falcon Crest
- 216 Stathams Way
- 125 Bunkers Trail
- 107 Deerwood Dr
- 216 Piedmont Ln
- 114 Hampton Pointe
- 308 Piedmont Ln
- 100 Huxley Terrace
- 131 Savannah Ln
- 307 Apalachee Way
- 104 Old Perry Rd
- 310 Davids Place Dr
- 312 Davids Place Dr
- 106 Mulligan Ct
- 216 Rustic Live Oak Trail
- 400 Rustic Live Oak Trail
- 206 Picketts Mill Ct
- 408 Stathams Way
- 308 Thornton Dr
- 1087 Booth Rd
- 107A Virginia Dare Dr
- 103 Virginia Dare Dr
- 705 Wellborn Rd
- 308 Cosmos Ave
- 299 Wynn Place
- 229 Sunflower Dr
- 825 Booth Rd
- 106 Countrywood Trail
- 510 London Ct
- 801 Booth Rd
- 136 Forestbrooke Way
- 805 Harley Farms Dr
- 1000 S Armed Forces Blvd
- 207 Athens St
- 102 Arbour Ct
- 405 Echo Ln
- 104 Rosales Dr
