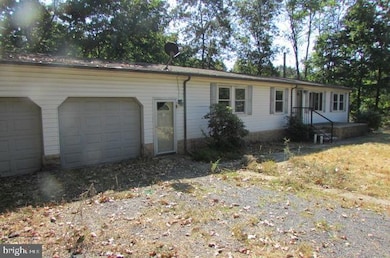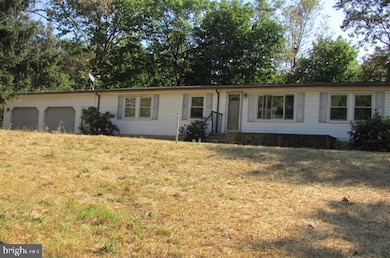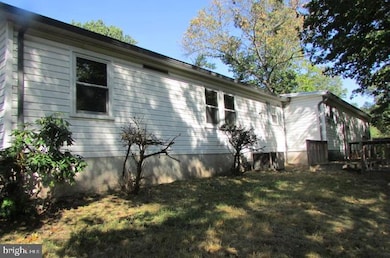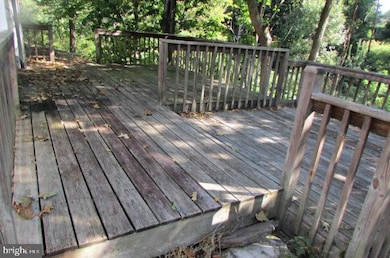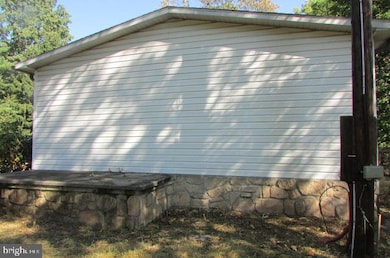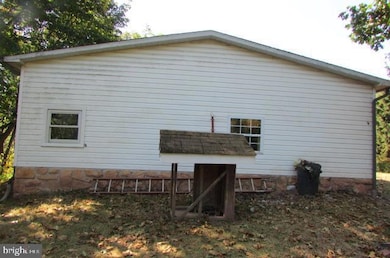104 Butchershop Rd Duncannon, PA 17020
Estimated payment $1,254/month
Highlights
- Rambler Architecture
- 2 Car Attached Garage
- Forced Air Heating and Cooling System
- No HOA
- Oversized Parking
About This Home
Welcome to 104 Butchershop Rd in Duncannon PA! This inviting ranch-style home offers 3 bedrooms, 2 full baths, and just shy of 1,400 sq. ft. of living space. Nestled on a private .96-acre wooded lot, it’s the perfect retreat with plenty of room to relax and enjoy nature. The spacious floor plan includes a bright kitchen and comfortable living areas, while the oversized 2-car garage provides ample storage and parking. Step out back to a rear deck overlooking the peaceful surroundings. Equipped with oil forced air heat and central air, this home is ready for year-round comfort. A great opportunity for those seeking privacy with convenience!
Listing Agent
(717) 503-4820 Andrewsaft@remax.net Keller Williams of Central PA License #RS181163L Listed on: 09/16/2025

Home Details
Home Type
- Single Family
Est. Annual Taxes
- $2,475
Year Built
- Built in 1986
Lot Details
- 0.96 Acre Lot
Parking
- 2 Car Attached Garage
- 4 Driveway Spaces
- Oversized Parking
- Front Facing Garage
Home Design
- Rambler Architecture
- Block Foundation
- Frame Construction
Interior Spaces
- 1,384 Sq Ft Home
- Property has 1 Level
- Unfinished Basement
Bedrooms and Bathrooms
- 3 Main Level Bedrooms
- 2 Full Bathrooms
Schools
- Susquenita High School
Utilities
- Forced Air Heating and Cooling System
- Heating System Uses Oil
- Electric Water Heater
Community Details
- No Home Owners Association
Listing and Financial Details
- Assessor Parcel Number 210-118.02-088.000
Map
Home Values in the Area
Average Home Value in this Area
Tax History
| Year | Tax Paid | Tax Assessment Tax Assessment Total Assessment is a certain percentage of the fair market value that is determined by local assessors to be the total taxable value of land and additions on the property. | Land | Improvement |
|---|---|---|---|---|
| 2025 | $2,546 | $132,800 | $35,000 | $97,800 |
| 2024 | $2,471 | $132,800 | $35,000 | $97,800 |
| 2023 | $2,454 | $132,800 | $35,000 | $97,800 |
| 2022 | $2,522 | $132,800 | $35,000 | $97,800 |
| 2021 | $2,500 | $132,800 | $35,000 | $97,800 |
| 2020 | $2,351 | $132,800 | $35,000 | $97,800 |
| 2019 | $2,384 | $132,800 | $35,000 | $97,800 |
| 2018 | $2,383 | $132,800 | $35,000 | $97,800 |
| 2017 | $2,382 | $132,800 | $35,000 | $97,800 |
| 2016 | -- | $132,800 | $35,000 | $97,800 |
| 2015 | -- | $132,800 | $35,000 | $97,800 |
| 2014 | $1,954 | $132,800 | $35,000 | $97,800 |
Property History
| Date | Event | Price | List to Sale | Price per Sq Ft |
|---|---|---|---|---|
| 10/15/2025 10/15/25 | Price Changed | $198,500 | -5.0% | $143 / Sq Ft |
| 09/16/2025 09/16/25 | For Sale | $208,950 | -- | $151 / Sq Ft |
Purchase History
| Date | Type | Sale Price | Title Company |
|---|---|---|---|
| Sheriffs Deed | $15,027 | None Listed On Document |
Source: Bright MLS
MLS Number: PAPY2008172
APN: 210-118.02-088.000
- 621 Lincoln St
- 701 Lincoln St
- 607 N High St
- 125 Cherry St
- 422 N High St
- 110 Richfield Ln
- 0 White Oak Plan at Stone Mill Estates Unit PAPY2007356
- 0 Abbey Plan at Stone Mill Estates Unit PAPY2007220
- 1010 N Lincoln St
- 0 Revere Plan at Stone Mill Estates Unit PAPY2007354
- 0 Primrose Plan at Stone Mill Estates Unit PAPY2007200
- 111 Weston Cir
- 226 N Market St
- 0 Sweet Birch Plan at Stone Mill Estates Unit PAPY2006876
- 105 Easton Dr
- 3 Weston Cir
- 125 N Market St
- 13 Richfield Ln
- 11 Richfield Ln
- 18 Richfield Dr
- 223 N Market St
- 420 Erie St
- 201 Valley St Unit 1
- 117 Valley St
- 207 Market St Unit 1st Floor 1 Bedroom Apt
- 31 S Union St
- 422 Mulberry St
- 301 Market St
- 22 N 2nd St Unit A
- 531 Walnut St Unit 537
- 5425 Laurel Valley Ln
- 408 Keystone Way
- 3701 Lilac Ln
- 5002 Greenwood Cir
- 4275 Valley St
- 2330 Hadley Blvd Unit 403
- 2330 Hadley Blvd Unit 308
- 2315 Hadley Blvd Unit 104
- 2020 Sienna Ct
- 2011 Sienna Ct

