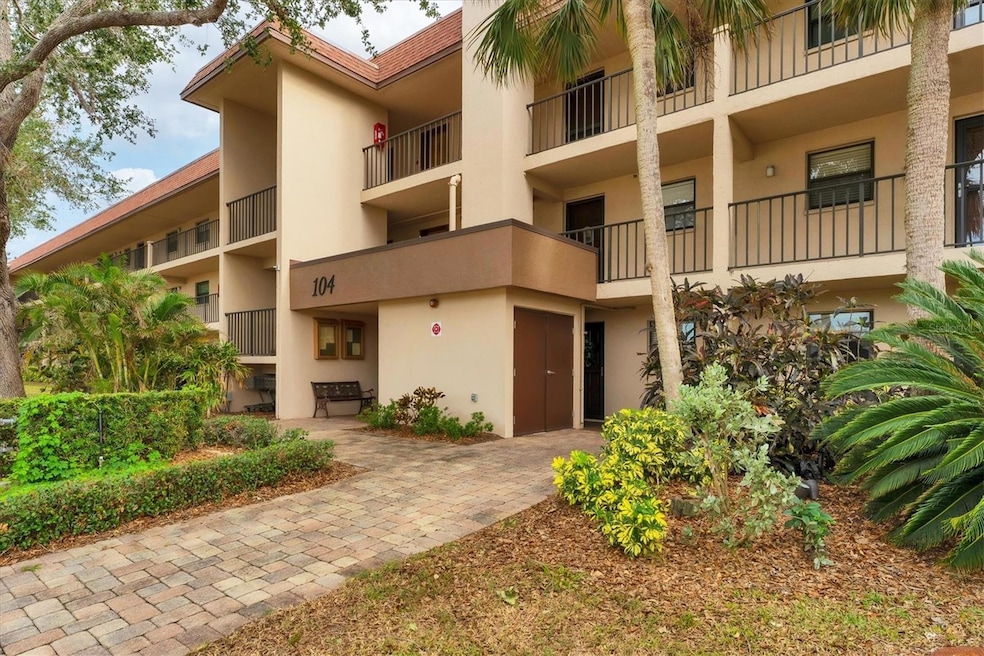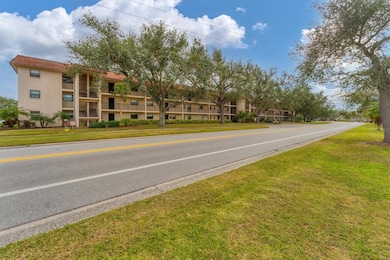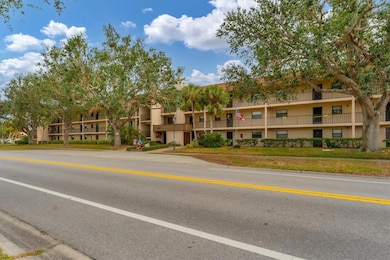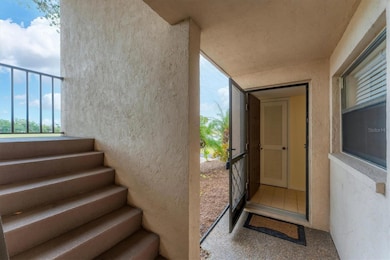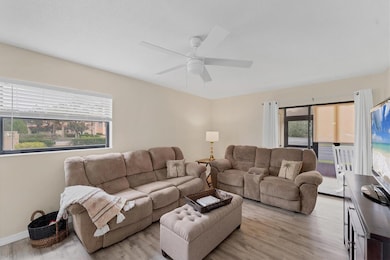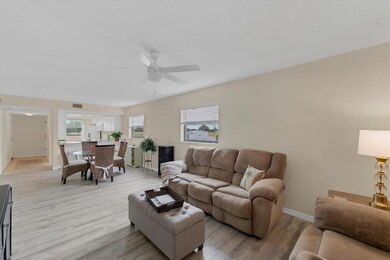104 Capri Isles Blvd Unit 112 Venice, FL 34292
Estimated payment $2,023/month
Highlights
- In Ground Pool
- Golf Course View
- End Unit
- Garden Elementary School Rated A-
- Open Floorplan
- Tennis Courts
About This Home
Step inside this beautiful END UNIT to be greeted by neutral wall tones, an abundance of natural light, and stylish newer laminate flooring that together create a warm and inviting atmosphere. The beautifully updated kitchen is a chef’s dream, featuring shaker cabinets with soft-close functionality, granite countertops, newer appliances, and a single-bowl sink. Whether you’re preparing meals or entertaining, this space is as functional as it is stunning. Casual meals are perfect at the breakfast bar, while the separate dining area is ideal for hosting guests.
The spacious living/family room easily accommodates ample furniture and gatherings, with sliding doors that lead to the lanai. The lanai provides practical features, including a laundry area on one end and storage on the other.
The Owner’s Bedroom comfortably fits king-sized furniture, includes a generously sized walk-in closet, and features an en-suite bathroom for added privacy and convenience. A second bathroom and guest bedroom are thoughtfully positioned on the opposite side of the unit for maximum comfort. Additional upgrades include window blinds, ceiling fans, newer light fixtures, newer HVAC and water heater updates, enhancing the home’s modern appeal.
The Villa D’Este community offers fantastic amenities, including a gorgeous pool, tennis courts, and designated parking, all designed for relaxation and convenience. Monthly fees cover water, sewer, and basic cable, making this home an excellent value.
Nestled in the heart of Venice, this sought-after condo is just three miles from the Gulf of Mexico’s stunning beaches and the vibrant downtown area. Golf enthusiasts will love being steps away from Capri Isles Golf Club and Waterford Golf Club.
Downtown Venice provides a delightful mix of boutique shopping, dining, and entertainment, including the renowned Venice Theatre, farmers' markets, art festivals, and more. Whether you’re drawn to relaxation, recreation, or culture, this home is perfectly positioned to let you enjoy Florida’s laid-back lifestyle.
Don’t wait—whether you’re seeking adventure or tranquility, this exceptional residence is ready to exceed your expectations. Call today to schedule your private showing and make this beautiful condo your own!
Listing Agent
BRIGHT REALTY Brokerage Phone: 941-552-6036 License #3307881 Listed on: 01/18/2025

Property Details
Home Type
- Condominium
Est. Annual Taxes
- $2,111
Year Built
- Built in 1983
Lot Details
- End Unit
- West Facing Home
HOA Fees
- $1,015 Monthly HOA Fees
Property Views
- Golf Course
- Woods
Home Design
- Entry on the 1st floor
- Slab Foundation
- Block Exterior
Interior Spaces
- 963 Sq Ft Home
- 3-Story Property
- Open Floorplan
- Ceiling Fan
- Blinds
- Sliding Doors
- Combination Dining and Living Room
Kitchen
- Breakfast Bar
- Walk-In Pantry
- Range with Range Hood
- Dishwasher
- Disposal
Flooring
- Laminate
- Concrete
- Ceramic Tile
Bedrooms and Bathrooms
- 2 Bedrooms
- 2 Full Bathrooms
- Bathtub with Shower
Laundry
- Laundry Room
- Dryer
- Washer
Home Security
Eco-Friendly Details
- Reclaimed Water Irrigation System
Outdoor Features
- In Ground Pool
- Enclosed Patio or Porch
- Outdoor Storage
Utilities
- Central Heating and Cooling System
- Underground Utilities
- Electric Water Heater
- Cable TV Available
Listing and Financial Details
- Visit Down Payment Resource Website
- Tax Lot 112
- Assessor Parcel Number 0412031112
Community Details
Overview
- Association fees include pool, escrow reserves fund, insurance, maintenance structure, ground maintenance, maintenance, pest control, recreational facilities, sewer, trash, water
- Sunstate Mgmt Grp 941 870 4920 Association
- Visit Association Website
- Villa Deste Community
- Villa D Este Sec B Subdivision
- On-Site Maintenance
- Association Owns Recreation Facilities
- The community has rules related to deed restrictions
Recreation
- Tennis Courts
- Community Pool
Pet Policy
- No Pets Allowed
Additional Features
- Elevator
- Fire and Smoke Detector
Map
Home Values in the Area
Average Home Value in this Area
Tax History
| Year | Tax Paid | Tax Assessment Tax Assessment Total Assessment is a certain percentage of the fair market value that is determined by local assessors to be the total taxable value of land and additions on the property. | Land | Improvement |
|---|---|---|---|---|
| 2024 | $2,121 | $130,438 | -- | -- |
| 2023 | $2,121 | $169,900 | $0 | $169,900 |
| 2022 | $2,010 | $155,800 | $0 | $155,800 |
| 2021 | $1,609 | $98,000 | $0 | $98,000 |
| 2020 | $1,542 | $92,100 | $0 | $92,100 |
| 2019 | $1,540 | $92,100 | $0 | $92,100 |
| 2018 | $1,536 | $91,600 | $0 | $91,600 |
| 2017 | $1,429 | $84,400 | $0 | $84,400 |
| 2016 | $1,185 | $81,700 | $0 | $81,700 |
| 2015 | $939 | $56,800 | $0 | $56,800 |
| 2014 | $1,136 | $70,400 | $0 | $0 |
Property History
| Date | Event | Price | List to Sale | Price per Sq Ft |
|---|---|---|---|---|
| 03/06/2025 03/06/25 | Price Changed | $158,000 | -4.2% | $164 / Sq Ft |
| 01/31/2025 01/31/25 | Price Changed | $165,000 | -13.1% | $171 / Sq Ft |
| 01/18/2025 01/18/25 | For Sale | $189,900 | -- | $197 / Sq Ft |
Purchase History
| Date | Type | Sale Price | Title Company |
|---|---|---|---|
| Warranty Deed | $119,900 | Alliance Group Title Llc | |
| Warranty Deed | $59,900 | -- | |
| Quit Claim Deed | $17,000 | -- |
Mortgage History
| Date | Status | Loan Amount | Loan Type |
|---|---|---|---|
| Open | $83,300 | New Conventional |
Source: Stellar MLS
MLS Number: A4636378
APN: 0412-03-1112
- 104 Capri Isles Blvd Unit 108
- 1515 Gondola Park Dr Unit 1515
- 1613 Gondola Park Dr Unit 1613
- 206 Gondola Park Dr Unit 206
- 903 Gondola Park Dr Unit 903
- 607 Ironwood Cir Unit 160
- 764 Avenida Estancia Unit 208
- 677 Ironwood Cir Unit 104
- 1007 Gondola Park Dr Unit 1007BL
- 111 Auburn Woods Cir
- 725 Capri Isles Blvd Unit 217
- 181 S Auburn Rd
- 760 Village Cir Unit 109
- 201 Auburn Woods Cir
- 10202 L Pavia Blvd Unit 10202
- 755 Village Cir Unit 203
- 802 Capri Isles Blvd Unit 231
- 800 Capri Isles Blvd Unit 124
- 218 Auburn Woods Cir
- 736 Connemara Ct
- 102 Capri Isles Blvd Unit 207
- 102 Capri Isles Blvd Unit 103
- 608 Gondola Park Dr Unit 608
- 801 Gondola Park Dr Unit 801
- 703 Casa Del Lago Way Unit 703
- 744 Avenida Estancia Unit 144
- 1007 Gondola Park Dr Unit 1007BL
- 1759 Fountain View Cir
- 760 Avenida Estancia Unit 217
- 766 Village Cir Unit 224
- 10102 L Pavia Blvd
- 10102 L Pavia Blvd Unit 10102 L'Pavia Blvd.
- 100 Hatchett Creek
- 1311 Cypress Ave
- 1258 Barbara Dr Unit 202
- 1802 Auburn Lakes Cir Unit 3
- 1761 Auburn Lakes Dr Unit 23
- 1109 Myrtle Ave
- 1020 Capri Isles Blvd
- 1012 Laurel Ave
