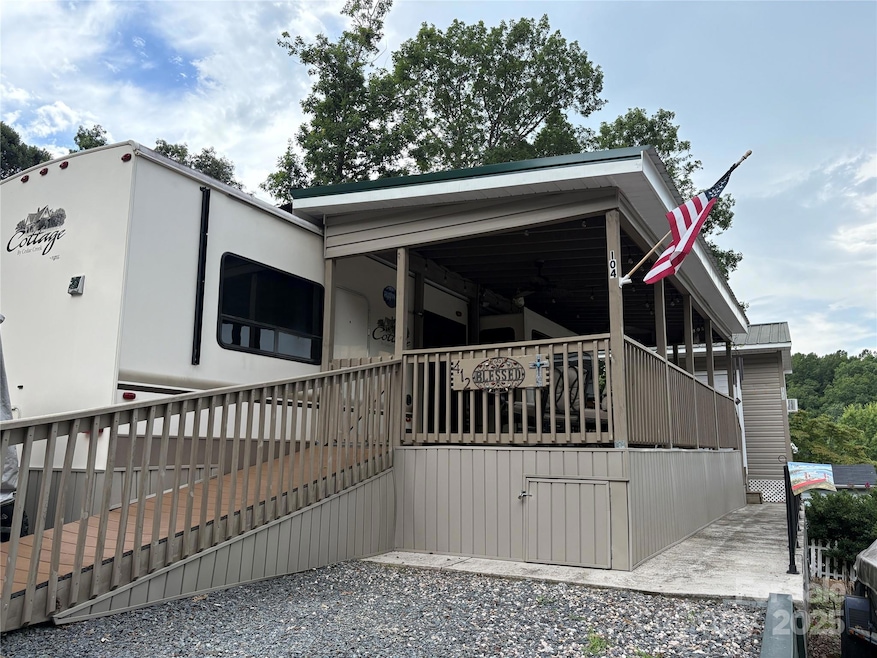104 Cedar Ln New London, NC 28127
Estimated payment $1,059/month
Highlights
- Water Views
- Access To Lake
- Open Floorplan
- Pier or Dock
- Fitness Center
- Clubhouse
About This Home
Spacious RV on deeded lot inside "BSR". Boat & golf cart included! Open concept w/ kitchen island + propane range w/ built in convection microwave above, full size refrigerator, pull out trash, coffee bar, dual sink & pendant lighting. Living/dining area includes a pull out sofa, dining table & chairs, recliners, and built in TV console w/ electric fireplace providing heat and/or ambiance. The BDRM has direct access to the deck, king bed and built ins. A full bath w/ walk in shower, vanity & regular commode. The Trex covered deck w/ pull down shades, ceiling fans & accent lighting extends living outdoors all seasons. An open patio/deck in back provides ideal grilling & fire pit area all with a long range view of the lake. A shed includes a 2nd refrigerator & storage/workshop, man cave/she shed ~ endless possibilities. Storage galore under both the deck & shed. Gated resort w/ Amazing amenities w/ pool, beach, putt putt & more. All personal items remain to get Lake Life Started!
Listing Agent
1st Choice Properties Inc Brokerage Email: your1stchoiceagent@gmail.com License #265415 Listed on: 07/17/2025
Property Details
Home Type
- Manufactured Home
Year Built
- Built in 2016
Lot Details
- Lot Dimensions are 40x69
HOA Fees
- $179 Monthly HOA Fees
Parking
- Driveway
Home Design
- Rubber Roof
- Metal Roof
- Wood Siding
- Vinyl Siding
Interior Spaces
- 345 Sq Ft Home
- 1-Story Property
- Open Floorplan
- Built-In Features
- Pendant Lighting
- Window Treatments
- Window Screens
- Living Room with Fireplace
- Vinyl Flooring
- Water Views
Kitchen
- Convection Oven
- Gas Range
- Kitchen Island
Bedrooms and Bathrooms
- 1 Main Level Bedroom
- Mirrored Closets Doors
- 1 Full Bathroom
Laundry
- Laundry Room
- Dryer
Outdoor Features
- Access To Lake
- Pond
- Deck
- Covered Patio or Porch
- Shed
Utilities
- Central Heating and Cooling System
- Vented Exhaust Fan
- Heating System Uses Propane
- Propane Water Heater
Listing and Financial Details
- Assessor Parcel Number 6663-13-04-7021
Community Details
Overview
- Badin Shores HOA, Phone Number (336) 461-3833
- Badin Shores Resort Subdivision
- Mandatory home owners association
Amenities
- Picnic Area
- Clubhouse
Recreation
- Pier or Dock
- Sport Court
- Indoor Game Court
- Recreation Facilities
- Community Playground
- Fitness Center
- Community Pool
- Trails
Map
Home Values in the Area
Average Home Value in this Area
Tax History
| Year | Tax Paid | Tax Assessment Tax Assessment Total Assessment is a certain percentage of the fair market value that is determined by local assessors to be the total taxable value of land and additions on the property. | Land | Improvement |
|---|---|---|---|---|
| 2025 | -- | $39,832 | $27,000 | $12,832 |
| 2024 | -- | $39,832 | $27,000 | $12,832 |
| 2023 | -- | $39,832 | $27,000 | $12,832 |
| 2022 | $0 | $39,832 | $27,000 | $12,832 |
| 2021 | $267 | $39,832 | $27,000 | $12,832 |
| 2020 | $210 | $31,307 | $27,000 | $4,307 |
| 2018 | $95 | $14,000 | $9,900 | $4,100 |
| 2017 | $95 | $14,000 | $9,900 | $4,100 |
| 2016 | $95 | $14,000 | $9,900 | $4,100 |
| 2015 | $88 | $14,000 | $0 | $0 |
| 2014 | $88 | $13,985 | $0 | $0 |
Property History
| Date | Event | Price | Change | Sq Ft Price |
|---|---|---|---|---|
| 08/13/2025 08/13/25 | Pending | -- | -- | -- |
| 07/26/2025 07/26/25 | Price Changed | $139,000 | -2.8% | $403 / Sq Ft |
| 07/17/2025 07/17/25 | For Sale | $143,000 | -- | $414 / Sq Ft |
Purchase History
| Date | Type | Sale Price | Title Company |
|---|---|---|---|
| Warranty Deed | $7,000 | -- |
Source: Canopy MLS (Canopy Realtor® Association)
MLS Number: 4282436
APN: 6663-13-04-7021
- 108 Cedar Ln
- 120 Club House Dr
- 112 Sycamore St
- 111 Clubhouse Drive Extension Unit 236
- 117 Pier Ave
- 143 Clubhouse Dr
- 114 Meadowview Cir
- 125 Maple St
- 111 Club House Dr
- 122 Maple St
- 108 Meadowview Cir
- 162 Dogwood Cir
- 164 Dogwood Cir
- 114 Spruce St
- 147 Marina Dr Unit 22
- 101 Marina Dr
- 134 Putt Ln
- 124 Hummingbird Cir
- 134 Cardinal Dr S







