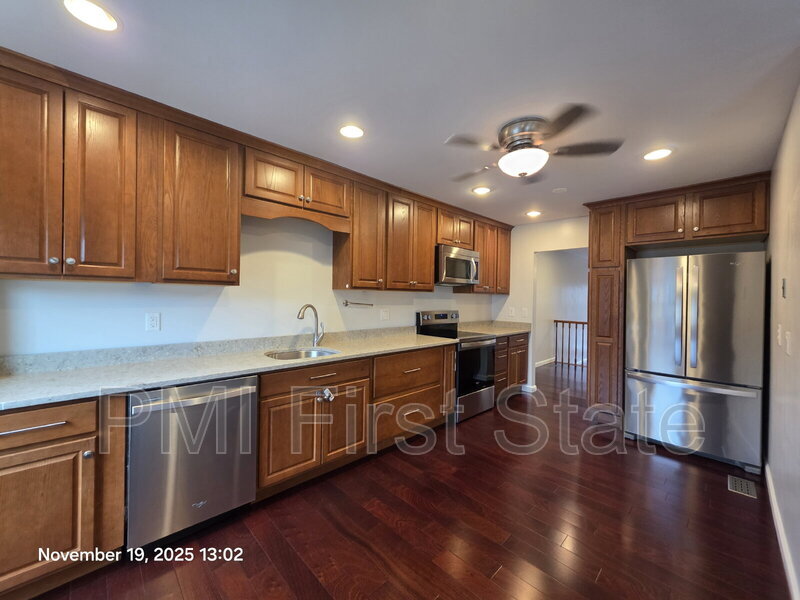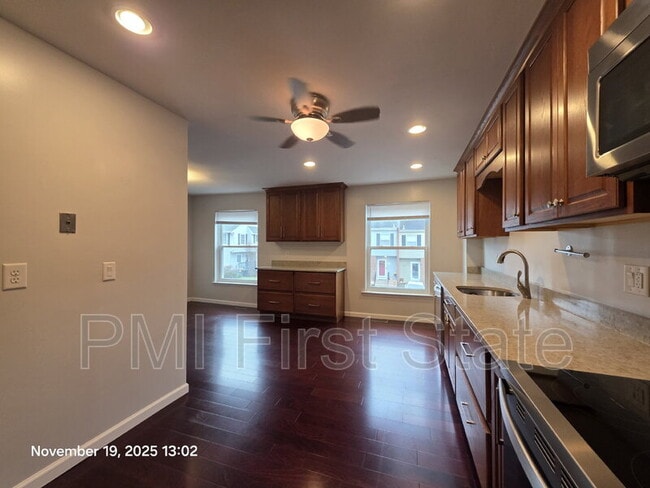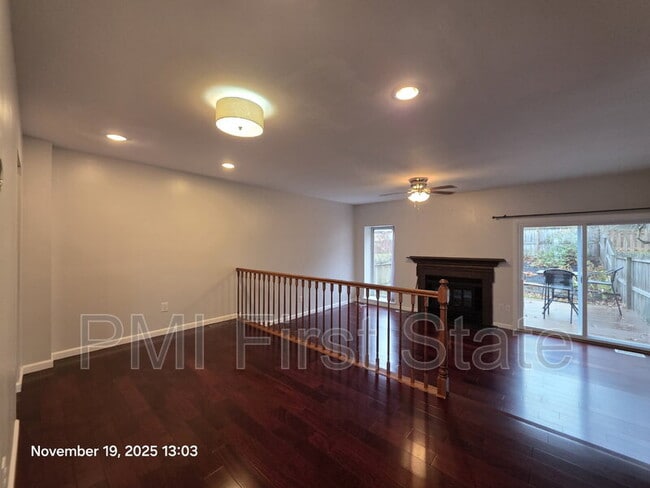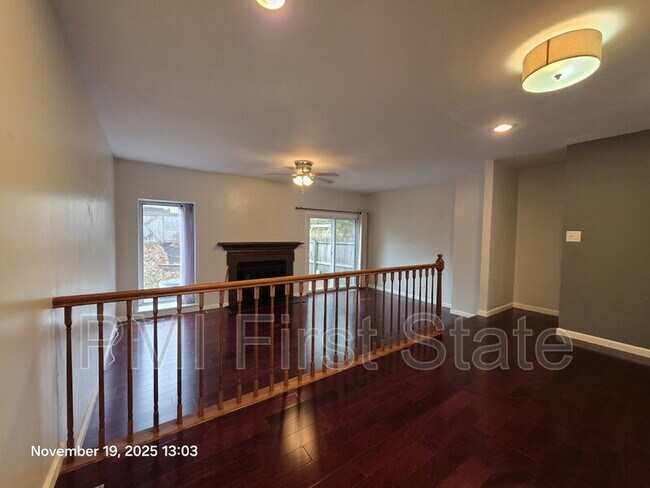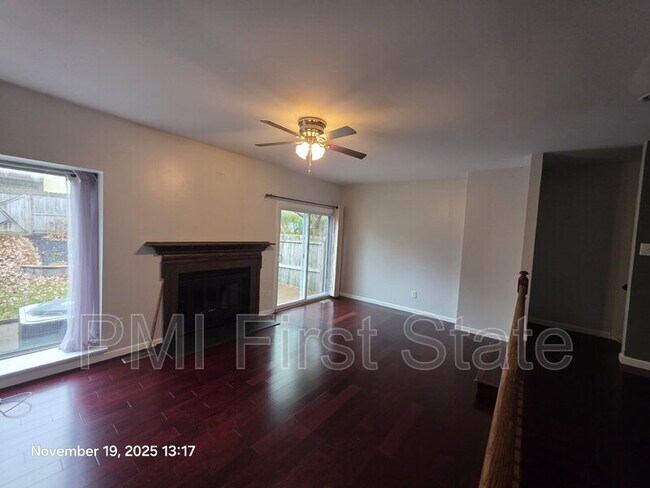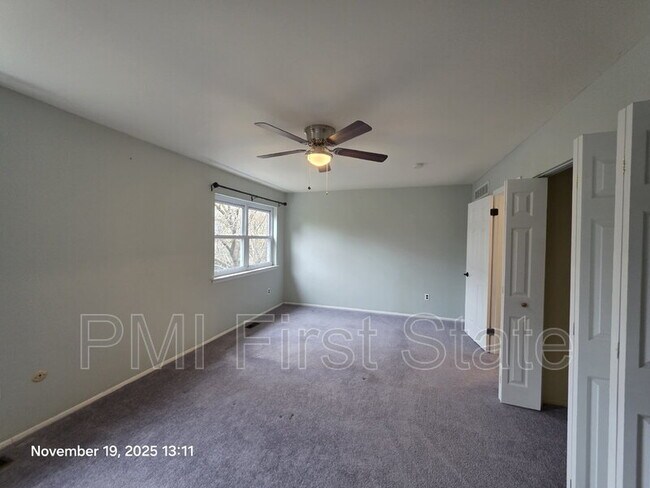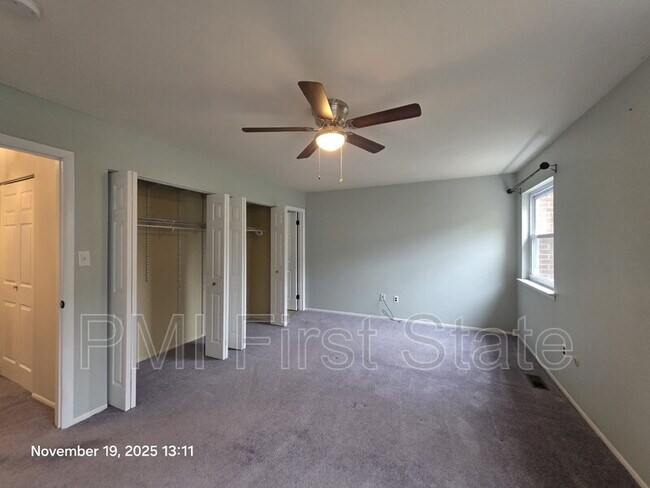104 Chadd Rd Newark, DE 19711
About This Home
Admire the charm and convenience of 104 Chadd Rd, a beautifully designed townhouse nestled in the heart of Newark, DE. With three spacious bedrooms, this home provides ample space for relaxation and rejuvenation. The property boasts two full baths and an additional half bath, ensuring comfort and privacy for residents and guests alike. Spanning 1,520 square feet, this townhouse offers a perfect blend of style and functionality. The open-concept layout invites natural light to dance through the living spaces, creating a warm and welcoming atmosphere. The kitchen is ideally suited for culinary adventures and shared meals. Enjoy the seamless flow from indoor comfort to outdoor relaxation, perfect for entertaining or unwinding. Located in a vibrant community, this property offers easy access to local amenities and scenic parks. Whether you’re starting your day or winding down, 104 Chadd Rd is a place where life unfolds beautifully. Discover a lifestyle of ease and elegance in this delightful Newark townhouse.
Rent $2100
Security Deposit $2100
All Utilities Paid by Residents
Allows $50 Pet Fee per each month
Move in fee: $195
At PMI First State, we strive to provide an experience that is cost-effective and convenient. That's why we provide a Resident Benefits Package (RBP) to address common headaches for our renters. Our program handles insurance, pest control, air filters changes, utility set up, credit building, resident rewards, identity protection, and more at a rate of $61.95, automatically added to every eligible property with an ability to opt-out. More details upon application.
Total Monthly Payment (Rent + RBP): $2161.95 *If you provide your own insurance policy, the RBP cost will be reduced by the amount of the insurance premium billed by Second Nature Insurance Services (NPN No. 20224621)
Apply Now:
Schedule a showing:
Brought to you by:
First Capitol Real Estate
Agent: Vince Walker
Broker: Nicole Byrd
Pet Details: Small dogs and cats

Map
Property History
| Date | Event | Price | List to Sale | Price per Sq Ft | Prior Sale |
|---|---|---|---|---|---|
| 02/14/2026 02/14/26 | Price Changed | $2,100 | -11.8% | $1 / Sq Ft | |
| 12/05/2025 12/05/25 | Price Changed | $2,380 | -4.0% | $2 / Sq Ft | |
| 11/26/2025 11/26/25 | For Rent | $2,480 | 0.0% | -- | |
| 07/23/2018 07/23/18 | Sold | $227,500 | -3.2% | $150 / Sq Ft | View Prior Sale |
| 06/08/2018 06/08/18 | Pending | -- | -- | -- | |
| 05/17/2018 05/17/18 | For Sale | $235,000 | -- | $155 / Sq Ft |
- 132 Worral Dr
- 14 Worral Ct
- 5518 E Timberview Ct
- 4803 Birch Cir Unit 140
- 423 Polly Drummond Hill Rd
- 5426 4D5 Valley Green Dr
- 5422 Valley Green Dr Unit A4
- 5420 Valley Green Dr Unit C2
- 5420 2A1 Valley Green Dr Unit 20A1
- 6 Sheldon Dr
- 5413 Pinehurst Dr
- 106 Caladium Ln
- 3377 Champions Dr
- 473 Polly Drummond Hill Rd
- 1905 Capitol Trail
- 3100 Albemarle Rd
- 101 Margit Ct Unit 193
- 2101 Creekside Dr Unit 33
- 3600 Rustic Ln Unit 245
- 33 Hummingbird Ln
- 129 Emery Ct Unit B
- 15 Fox Hall
- 100 Red Fox Ln
- 3207 Champions Dr
- 5533 Doral Dr
- 5426 Valley Green Dr Unit 4 B
- 5416 Valley Green Dr Unit 10A5
- 5420 Valley Green Dr Unit C-1
- 5449 Doral Dr
- 40 Foxtail Ct
- 39 Abbey Ln
- 2700 Barnsley Rd
- 11 Maple Ave Unit B
- 4 Tether Ct
- 41 Fairway Rd
- 4500 New Linden Hill Rd
- 2606 Salem Dr
- 128 Attic Ct
- 134 Chapel Hill Dr
- 11 Whistler Ct
Ask me questions while you tour the home.
