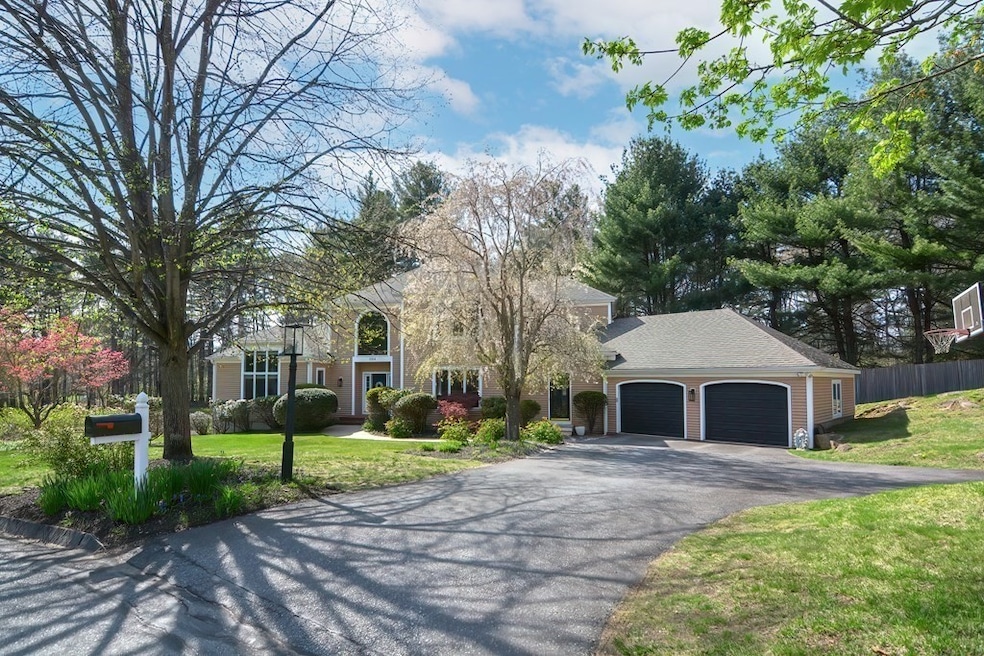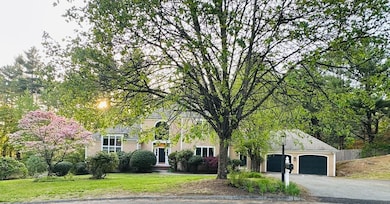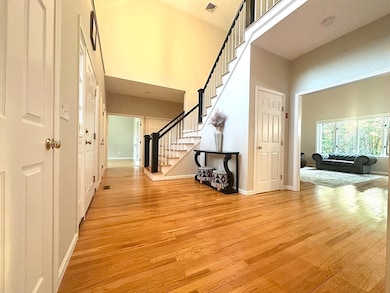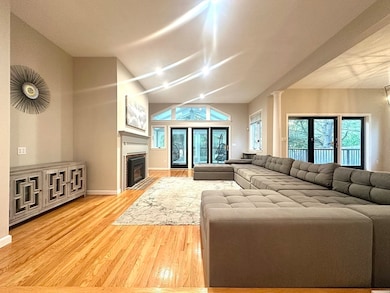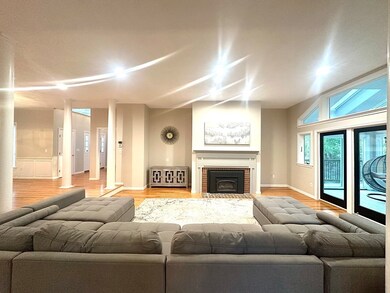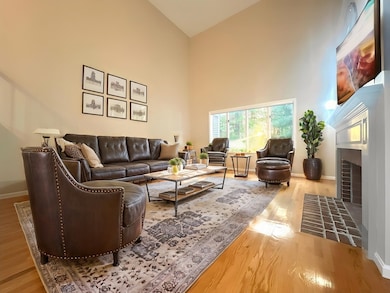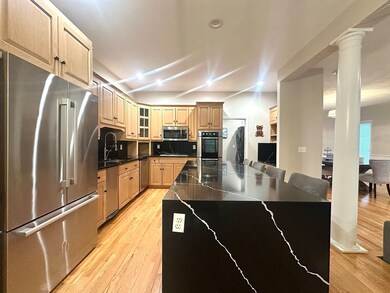104 Channing Rd Concord, MA 01742
Estimated payment $11,194/month
Highlights
- Golf Course Community
- Community Stables
- Scenic Views
- Thoreau Elementary School Rated A
- Medical Services
- 2.63 Acre Lot
About This Home
Fall in love at first sight with this custom-built Concord home, tucked away on a quiet cul-de-sac off Strawberry Hill. Soaring ceilings, elegant columns, and an open-concept layout make it perfect for entertaining. The chef’s kitchen features a waterfall quartz island, matching backsplash, stainless steel appliances, and opens to a wraparound deck and cathedral-ceiling sunroom with skylights. Sunlight pours in through oversized windows, filling the home with warmth. The main level includes a private office with French doors, two spacious living areas, formal dining, half bath, mudroom/laundry, and a serene primary suite with walk-in closet and spa-like bath. Upstairs offers three bedrooms—one with ensuite and walk-in closet—and a full bath. The walk-out lower level is wide open with a cedar closet and endless possibilities for play, media, or guest space. A rare blend of comfort, style, and functionality in an ideal Concord location.
Home Details
Home Type
- Single Family
Est. Annual Taxes
- $22,370
Year Built
- Built in 1995
Lot Details
- 2.63 Acre Lot
- Gentle Sloping Lot
- Wooded Lot
Parking
- 2 Car Attached Garage
- Driveway
- Open Parking
- Deeded Parking
Home Design
- Colonial Architecture
- Frame Construction
- Shingle Roof
- Concrete Perimeter Foundation
Interior Spaces
- Central Vacuum
- 2 Fireplaces
- Insulated Windows
- French Doors
- Insulated Doors
- Mud Room
- Great Room
- Game Room
- Scenic Vista Views
- Home Security System
Kitchen
- Oven
- Range
- Microwave
- Dishwasher
Flooring
- Wood
- Carpet
- Tile
Bedrooms and Bathrooms
- 5 Bedrooms
- Primary Bedroom on Main
Laundry
- Laundry on main level
- Dryer
- Washer
Finished Basement
- Walk-Out Basement
- Basement Fills Entire Space Under The House
Outdoor Features
- Deck
- Enclosed Patio or Porch
Location
- Property is near public transit
Utilities
- Forced Air Heating and Cooling System
- 2 Cooling Zones
- 4 Heating Zones
- Heating System Uses Natural Gas
- Pellet Stove burns compressed wood to generate heat
- Gas Water Heater
- Private Sewer
Listing and Financial Details
- Assessor Parcel Number 451753
Community Details
Overview
- No Home Owners Association
- Near Conservation Area
Amenities
- Medical Services
- Shops
- Coin Laundry
Recreation
- Golf Course Community
- Tennis Courts
- Community Pool
- Park
- Community Stables
- Jogging Path
- Bike Trail
Map
Home Values in the Area
Average Home Value in this Area
Tax History
| Year | Tax Paid | Tax Assessment Tax Assessment Total Assessment is a certain percentage of the fair market value that is determined by local assessors to be the total taxable value of land and additions on the property. | Land | Improvement |
|---|---|---|---|---|
| 2025 | $225 | $1,698,700 | $648,900 | $1,049,800 |
| 2024 | $22,304 | $1,698,700 | $648,900 | $1,049,800 |
| 2023 | $19,192 | $1,480,900 | $591,900 | $889,000 |
| 2022 | $19,938 | $1,350,800 | $478,000 | $872,800 |
| 2021 | $19,310 | $1,311,800 | $478,000 | $833,800 |
| 2020 | $18,926 | $1,330,000 | $478,000 | $852,000 |
| 2019 | $13,564 | $1,228,400 | $441,300 | $787,100 |
| 2018 | $17,430 | $1,219,700 | $443,400 | $776,300 |
| 2017 | $17,434 | $1,239,100 | $454,100 | $785,000 |
| 2016 | $17,127 | $1,230,400 | $433,000 | $797,400 |
| 2015 | $16,161 | $1,130,900 | $401,200 | $729,700 |
Property History
| Date | Event | Price | List to Sale | Price per Sq Ft | Prior Sale |
|---|---|---|---|---|---|
| 06/01/2025 06/01/25 | Rented | $8,250 | 0.0% | -- | |
| 05/28/2025 05/28/25 | Under Contract | -- | -- | -- | |
| 05/28/2025 05/28/25 | For Rent | $8,250 | 0.0% | -- | |
| 05/15/2025 05/15/25 | For Sale | $1,795,000 | 0.0% | $358 / Sq Ft | |
| 08/15/2023 08/15/23 | Rented | $7,000 | +2.9% | -- | |
| 06/10/2023 06/10/23 | Under Contract | -- | -- | -- | |
| 06/09/2023 06/09/23 | For Rent | $6,800 | 0.0% | -- | |
| 12/15/2022 12/15/22 | Sold | $1,550,000 | -11.4% | $268 / Sq Ft | View Prior Sale |
| 10/11/2022 10/11/22 | Pending | -- | -- | -- | |
| 07/06/2022 07/06/22 | For Sale | $1,749,000 | +29.6% | $302 / Sq Ft | |
| 11/18/2021 11/18/21 | Sold | $1,350,000 | -9.7% | $276 / Sq Ft | View Prior Sale |
| 10/22/2021 10/22/21 | Pending | -- | -- | -- | |
| 10/08/2021 10/08/21 | For Sale | $1,495,000 | -- | $305 / Sq Ft |
Purchase History
| Date | Type | Sale Price | Title Company |
|---|---|---|---|
| Not Resolvable | $1,350,000 | None Available | |
| Deed | $1,000,000 | -- | |
| Deed | $630,000 | -- |
Mortgage History
| Date | Status | Loan Amount | Loan Type |
|---|---|---|---|
| Open | $375,000 | Purchase Money Mortgage | |
| Previous Owner | $417,000 | No Value Available | |
| Previous Owner | $100,000 | No Value Available | |
| Previous Owner | $417,000 | No Value Available | |
| Previous Owner | $600,000 | Purchase Money Mortgage |
Source: MLS Property Information Network (MLS PIN)
MLS Number: 73375552
APN: CONC-000004D-001971-000002-000009
- 853 Strawberry Hill Rd
- 19 Whippoorwill Ln
- 134 Pope Rd
- 56 Isaac Davis Rd
- 1 Bayberry Rd
- 187 Great Rd Unit A1
- 110 Spencer Brook Rd
- 107 Westford Rd
- 79-81 Assabet Ave
- 709 Main St
- 90 Barretts Mill Rd
- 495 Hugh Cargill Rd
- 245 Oak Hill Cir
- 244 Musterfield Rd
- 491 Main St
- 380A Great Rd Unit 301
- 386 Great Rd Unit A8
- 303 School St
- 42 Sunnyside Ln
- 390 Great Rd Unit B16
- 7 Bayberry Rd Unit A
- 209 Great Rd Unit C3
- 121 Great Rd
- 301 Great Rd
- 9 Wampus Ave Unit 5
- 223-247 Laws Brook Rd
- 1700 Wedgewood Common
- 15 Commonwealth Ave Unit 5
- 399 Lowell Rd
- 35 Water St
- 159-233 Elsinore St
- 142 Belknap St
- 546 Great Elm Way
- 68-80 Parker St
- 34 Concord Crossing Unit TBA
- 1000 Avalon Dr Unit FL1-ID1791A
- 1000 Avalon Dr Unit FL2-ID5913A
- 1000 Avalon Dr Unit FL1-ID2110A
- 1000 Avalon Dr Unit FL1-ID4622A
- 1000 Avalon Dr Unit FL1-ID2741A
