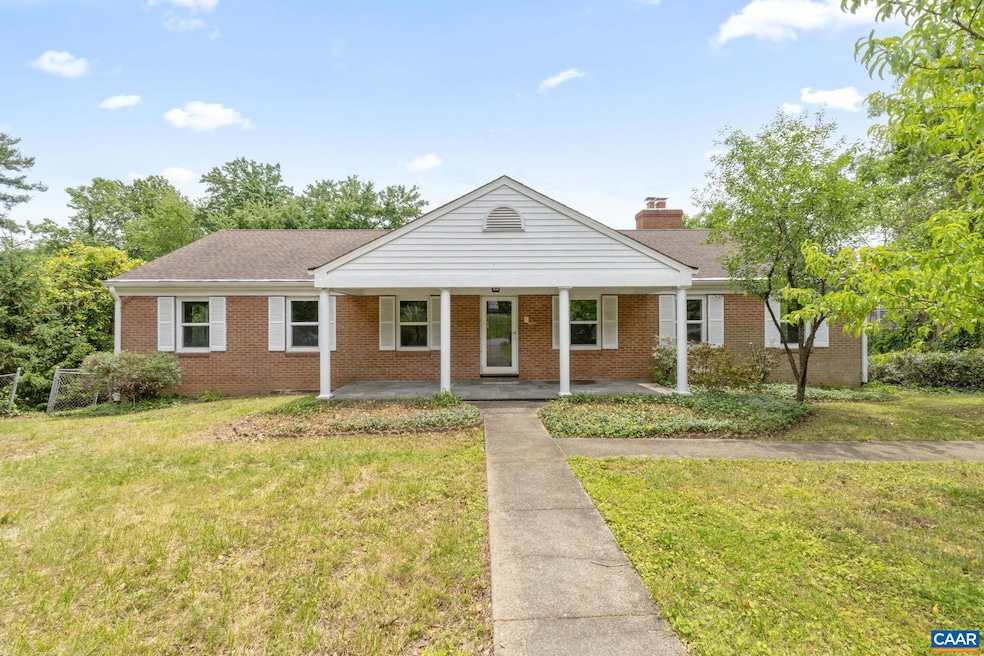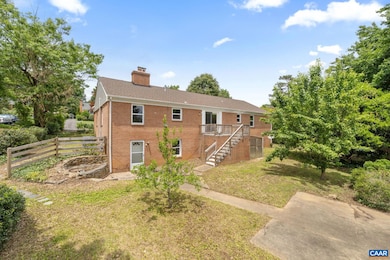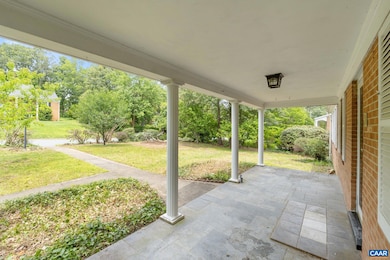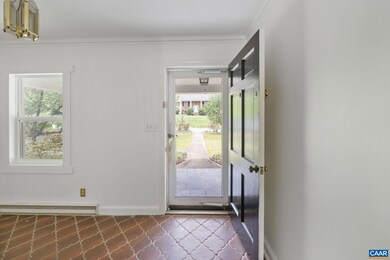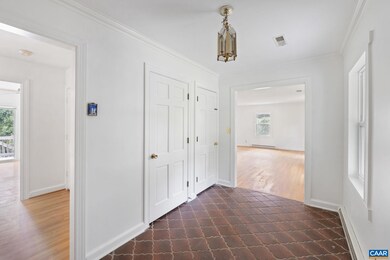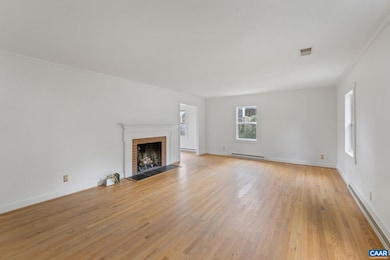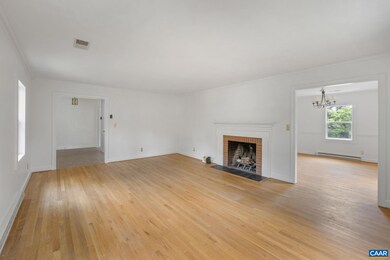
104 Chaucer Rd Charlottesville, VA 22901
Highlights
- Recreation Room
- Rambler Architecture
- Main Floor Bedroom
- Journey Middle School Rated A-
- Wood Flooring
- 2 Fireplaces
About This Home
As of August 2025OPEN HOUSE Sunday 7/20 12-2 PM Exceptional value per square foot! This classic 4BR/3BA brick home with elegant white columns offers an exceptional opportunity to live close to UVA, Barracks Road Shopping Center, and Darden School. Situated on a generous lot with cherry and apple trees, the property also features a pool, creating a serene backyard oasis. Inside, you?ll find spacious rooms filled with natural light, including a separate dining room and a primary bedroom with an ensuite bath. Enjoy 2 fireplaces, hardwood floors, and a basement with additional space to tailor to your needs. Prime location and timeless architecture make it a rare find in this sought-after neighborhood.,Formica Counter,Wood Cabinets,Fireplace in Family Room,Fireplace in Living Room
Last Agent to Sell the Property
LORING WOODRIFF REAL ESTATE ASSOCIATES License #0225051163[1819] Listed on: 06/02/2025
Home Details
Home Type
- Single Family
Est. Annual Taxes
- $6,370
Year Built
- Built in 1965
Lot Details
- 0.34 Acre Lot
- Sloped Lot
Home Design
- Rambler Architecture
- Brick Exterior Construction
- Block Foundation
- Architectural Shingle Roof
Interior Spaces
- Property has 1 Level
- 2 Fireplaces
- Brick Fireplace
- Entrance Foyer
- Family Room
- Living Room
- Breakfast Room
- Dining Room
- Recreation Room
- Utility Room
- Wood Flooring
Bedrooms and Bathrooms
- 3 Full Bathrooms
Laundry
- Laundry Room
- Washer and Dryer Hookup
Partially Finished Basement
- Heated Basement
- Walk-Out Basement
- Basement Fills Entire Space Under The House
- Interior and Exterior Basement Entry
- Basement Windows
Schools
- Greer Elementary School
- Albemarle High School
Utilities
- Central Heating and Cooling System
- Heat Pump System
Community Details
- No Home Owners Association
- Canterbury Hills Subdivision
Ownership History
Purchase Details
Purchase Details
Purchase Details
Similar Homes in Charlottesville, VA
Home Values in the Area
Average Home Value in this Area
Purchase History
| Date | Type | Sale Price | Title Company |
|---|---|---|---|
| Gift Deed | -- | None Listed On Document | |
| Deed | $301,000 | -- | |
| Foreclosure Deed | $385,596 | -- |
Mortgage History
| Date | Status | Loan Amount | Loan Type |
|---|---|---|---|
| Previous Owner | $370,500 | Adjustable Rate Mortgage/ARM | |
| Previous Owner | $345,216 | Credit Line Revolving |
Property History
| Date | Event | Price | Change | Sq Ft Price |
|---|---|---|---|---|
| 08/21/2025 08/21/25 | Sold | $505,000 | -15.7% | $140 / Sq Ft |
| 07/20/2025 07/20/25 | Pending | -- | -- | -- |
| 06/10/2025 06/10/25 | Price Changed | $599,000 | -7.8% | $167 / Sq Ft |
| 06/02/2025 06/02/25 | For Sale | $650,000 | -- | $181 / Sq Ft |
Tax History Compared to Growth
Tax History
| Year | Tax Paid | Tax Assessment Tax Assessment Total Assessment is a certain percentage of the fair market value that is determined by local assessors to be the total taxable value of land and additions on the property. | Land | Improvement |
|---|---|---|---|---|
| 2025 | $6,057 | $677,500 | $175,000 | $502,500 |
| 2024 | -- | $601,600 | $165,000 | $436,600 |
| 2023 | $5,396 | $631,900 | $175,000 | $456,900 |
| 2022 | $4,347 | $509,000 | $154,000 | $355,000 |
| 2021 | $3,849 | $450,700 | $140,000 | $310,700 |
| 2020 | $3,729 | $436,700 | $140,000 | $296,700 |
| 2019 | $3,517 | $411,800 | $125,000 | $286,800 |
| 2018 | $3,201 | $387,100 | $125,000 | $262,100 |
| 2017 | $3,154 | $375,900 | $106,000 | $269,900 |
| 2016 | $2,749 | $327,600 | $106,000 | $221,600 |
| 2015 | $2,594 | $316,700 | $106,000 | $210,700 |
| 2014 | -- | $303,700 | $106,000 | $197,700 |
Agents Affiliated with this Home
-
Inessa Telefus

Seller's Agent in 2025
Inessa Telefus
LORING WOODRIFF REAL ESTATE ASSOCIATES
(434) 989-1559
135 Total Sales
-
Jessica Russo

Buyer's Agent in 2025
Jessica Russo
NEST REALTY GROUP
(434) 996-3176
177 Total Sales
Map
Source: Bright MLS
MLS Number: 665301
APN: 060D0-00-0C-00700
- 85 Georgetown Rd
- 114 Hessian Hills Ridge Unit 1
- 2535 Lot 25A Barracks Rd
- 2535 Lot 25A Barracks Rd Unit 25-A
- 1000 Huntwood Ln
- 800 Runnel Ct Unit 7
- 800 Runnel Ct Unit 3
- 316 Westminster Rd
- 840 Runnel Ct Unit 10
- 2405 Angus Rd
- 150 N Bennington Rd
- 465 White Gables Ln Unit 202
- 465 White Gables Ln Unit 101
- 465 White Gables Ln Unit 403
- 465 White Gables Ln Unit 401
- 465 White Gables Ln Unit 402
- 465 White Gables Ln Unit 303
- 465 White Gables Ln Unit 302
