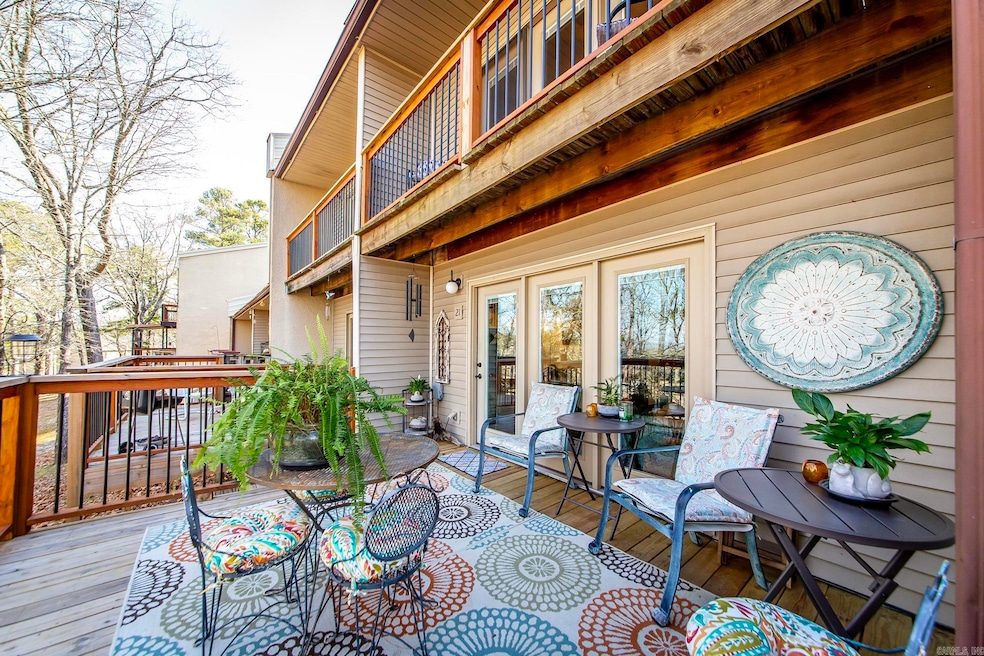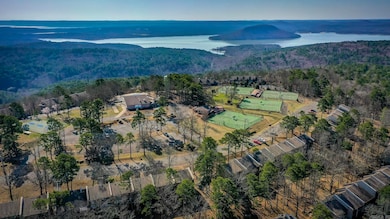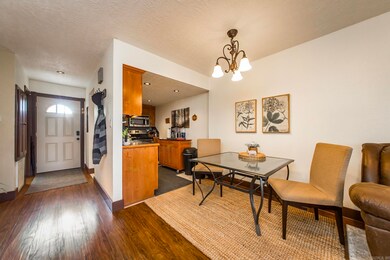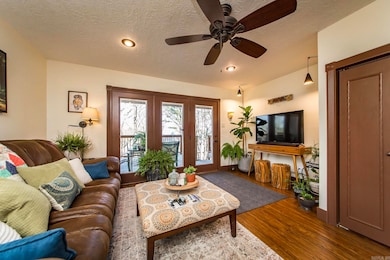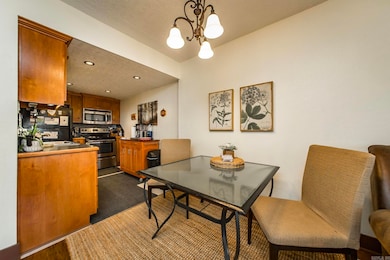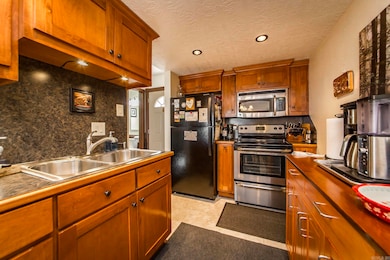
104 Chelsea Dr Fairfield Bay, AR 72088
Estimated payment $962/month
Highlights
- Marina
- Community Lake
- Deck
- Golf Course Community
- Clubhouse
- Sauna
About This Home
Welcome to this FURNISHED charming Chelsea Condo. Located across from the Cool Pool. This condo offers a unique opportunity to experience comfortable living. Whether you're searching for a permanent residence or a vacation getaway/rental, this property has it all. As you step into the condo, you'll immediately notice the impeccable attention to detail & the warm ambiance that welcomes you. Step outside onto your private balcony & be greeted by breathtaking views of the surrounding Fairfield Bay area. Imagine sipping your morning coffee or unwinding in the evening while enjoying the serene beauty of nature. It's the perfect spot to rejuvenate & reconnect with your inner peace. Fairfield Bay Residents have access to an array of fantastic amenities. Take a refreshing dip in the community pool on hot summer days or stay active in the fitness center, ensuring you're always at your best. Fairfield Bay is renowned for its natural beauty & outdoor recreational opportunities. Explore the nearby hiking trails, take a boat out on the picturesque lake, or indulge in a round of golf at one of the area's premier golf courses. A few furniture pieces will not convey. Delayed occupancy required.
Townhouse Details
Home Type
- Townhome
Est. Annual Taxes
- $296
Year Built
- Built in 1980
HOA Fees
Parking
- Parking Pad
Home Design
- Architectural Shingle Roof
- Metal Siding
Interior Spaces
- 938 Sq Ft Home
- 2-Story Property
- Combination Dining and Living Room
- Crawl Space
- Termite Clearance
- Washer Hookup
Kitchen
- Electric Range
- Stove
- Microwave
- Formica Countertops
- Disposal
Flooring
- Carpet
- Laminate
- Tile
- Luxury Vinyl Tile
Bedrooms and Bathrooms
- 2 Bedrooms
- All Upper Level Bedrooms
- Walk-In Closet
Utilities
- Central Heating and Cooling System
- Co-Op Electric
- Electric Water Heater
- Cable TV Available
Additional Features
- Deck
- Private Streets
Community Details
Overview
- Golf Course: Indian Hills
- On-Site Maintenance
- Community Lake
Amenities
- Picnic Area
- Sauna
- Clubhouse
- Party Room
Recreation
- Marina
- Golf Course Community
- Tennis Courts
- Community Playground
- Community Pool
- Community Spa
- Bike Trail
Map
Home Values in the Area
Average Home Value in this Area
Property History
| Date | Event | Price | Change | Sq Ft Price |
|---|---|---|---|---|
| 07/21/2025 07/21/25 | Price Changed | $69,900 | -35.2% | $75 / Sq Ft |
| 07/10/2025 07/10/25 | For Sale | $107,900 | +35.0% | $115 / Sq Ft |
| 06/06/2025 06/06/25 | Price Changed | $79,900 | -27.3% | $85 / Sq Ft |
| 05/27/2025 05/27/25 | Price Changed | $109,900 | +83.5% | $117 / Sq Ft |
| 05/09/2025 05/09/25 | For Sale | $59,900 | -39.5% | $64 / Sq Ft |
| 04/18/2025 04/18/25 | Sold | $99,000 | -13.8% | $93 / Sq Ft |
| 04/07/2025 04/07/25 | Pending | -- | -- | -- |
| 03/14/2025 03/14/25 | For Sale | $114,900 | +27.8% | $122 / Sq Ft |
| 03/07/2025 03/07/25 | For Sale | $89,900 | -13.6% | $96 / Sq Ft |
| 11/22/2024 11/22/24 | Price Changed | $104,000 | +55.2% | $98 / Sq Ft |
| 10/31/2024 10/31/24 | Sold | $67,000 | -38.0% | $71 / Sq Ft |
| 10/24/2024 10/24/24 | Price Changed | $108,000 | +54.5% | $101 / Sq Ft |
| 10/21/2024 10/21/24 | Pending | -- | -- | -- |
| 10/09/2024 10/09/24 | Price Changed | $69,900 | -5.5% | $75 / Sq Ft |
| 09/20/2024 09/20/24 | Price Changed | $73,952 | -33.1% | $79 / Sq Ft |
| 09/20/2024 09/20/24 | For Sale | $110,500 | +39.0% | $104 / Sq Ft |
| 09/03/2024 09/03/24 | Price Changed | $79,486 | -16.3% | $85 / Sq Ft |
| 08/30/2024 08/30/24 | Sold | $95,000 | +18.9% | $101 / Sq Ft |
| 08/09/2024 08/09/24 | For Sale | $79,900 | -15.9% | $85 / Sq Ft |
| 08/07/2024 08/07/24 | Pending | -- | -- | -- |
| 07/30/2024 07/30/24 | For Sale | $95,000 | +216.7% | $101 / Sq Ft |
| 07/16/2015 07/16/15 | Sold | $30,000 | -7.7% | $32 / Sq Ft |
| 06/22/2015 06/22/15 | For Sale | $32,500 | 0.0% | $35 / Sq Ft |
| 05/01/2015 05/01/15 | Rented | $650 | +44.4% | -- |
| 04/24/2015 04/24/15 | Rented | $450 | 0.0% | -- |
| 04/24/2015 04/24/15 | Under Contract | -- | -- | -- |
| 04/07/2015 04/07/15 | Under Contract | -- | -- | -- |
| 02/24/2015 02/24/15 | For Rent | $450 | -30.8% | -- |
| 02/24/2015 02/24/15 | For Rent | $650 | -- | -- |
Similar Homes in Fairfield Bay, AR
Source: Cooperative Arkansas REALTORS® MLS
MLS Number: 25009898
- 104 Chelsea Dr
- 40 Hyde Pkwy
- Lot 142 Block 4 Dave Creek Pkwy
- Lot 81 Block 4 Dave Creek Pkwy
- Lot 73 Block 4 Dave Creek Pkwy
- Lot 158 Block 4 Dave Creek Pkwy
- Lot 151 Block 4 Dave Creek Pkwy
- Lots 2 & 3 Dave Creek Pkwy
- Lot 91 Block 15 Dave Creek Pkwy
- Lots3-5 Blk 4 Dave Creek Pkwy
- Lots145-147Blk4 Dave Creek Pkwy
- Lots 90&91 Blk4 Dave Creek Pkwy
- 00 Dave Creek Pkwy
- Lots 75 & 76 Dave Creek Pkwy
- 601 Dave Creek Pkwy
