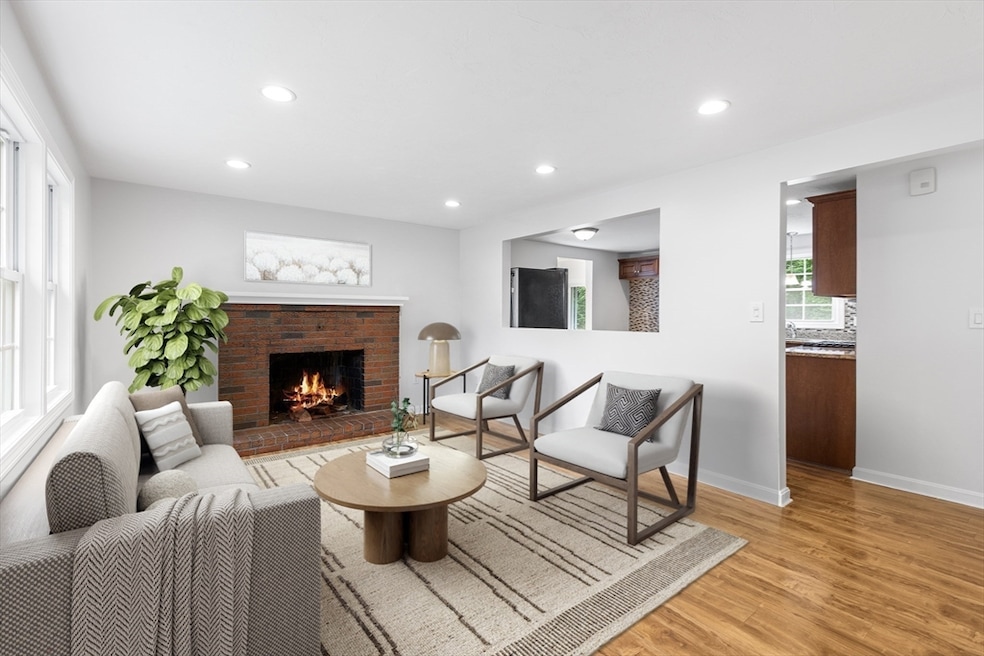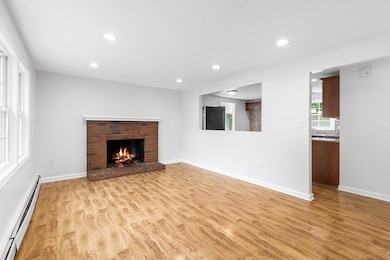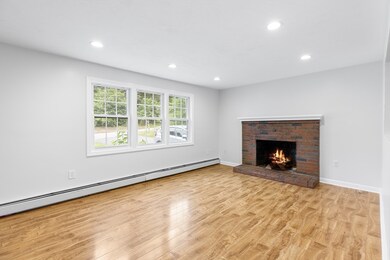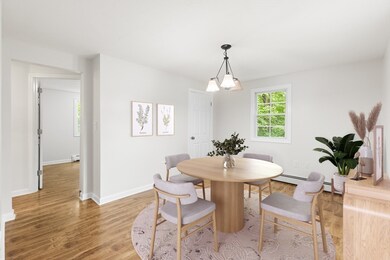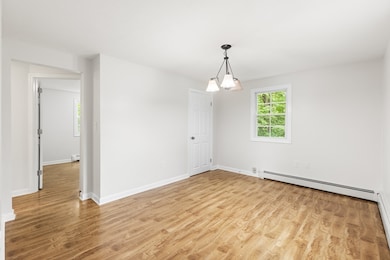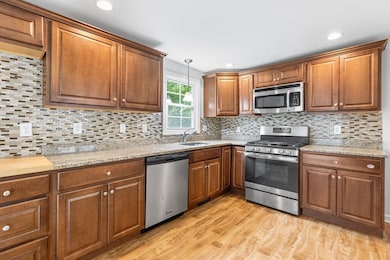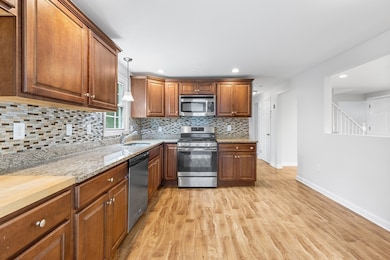
104 Chestnut Rd Tyngsboro, MA 01879
Tyngsborough NeighborhoodHighlights
- Medical Services
- Creek or Stream View
- Deck
- Open Floorplan
- Cape Cod Architecture
- Property is near public transit
About This Home
As of March 2025Second opportunity! Priced to sell, don't miss out! Welcome home to 104 Chestnut Road in Tyngsborough! This charming 3 bedroom, 2 bath Cape style home is situated on nearly an acre of picturesque land. The inviting living room features a cozy wood burning fireplace, recessed lighting, a picture window and beautiful wood flooring. The spacious kitchen boasts granite countertops, stainless steel appliances, and ample cabinet space, perfect for all your culinary needs. The main level also includes a full bath with laundry, a bedroom, and a formal dining room. Upstairs, you'll find two generously sized bedrooms, each with hardwood floors and ample closet space, along with a full bath. Step outside to your private retreat, where you can relax and enjoy the tranquil nature views from the deck. This property offers a perfect blend of comfort, style, and outdoor enjoyment. Don’t miss the opportunity to make this beautiful home your own!
Last Agent to Sell the Property
Patricia Nunez
Redfin Corp. Listed on: 07/25/2024

Home Details
Home Type
- Single Family
Est. Annual Taxes
- $6,349
Year Built
- Built in 1964
Lot Details
- 0.83 Acre Lot
- Near Conservation Area
- Gentle Sloping Lot
- Wooded Lot
- Garden
- Property is zoned R1
Home Design
- Cape Cod Architecture
- Frame Construction
- Shingle Roof
- Concrete Perimeter Foundation
Interior Spaces
- 1,716 Sq Ft Home
- Open Floorplan
- Vaulted Ceiling
- Skylights
- Insulated Windows
- Window Screens
- Mud Room
- Living Room with Fireplace
- Creek or Stream Views
- Storm Doors
Kitchen
- Range
- Microwave
- Plumbed For Ice Maker
- Dishwasher
- Stainless Steel Appliances
- Solid Surface Countertops
Flooring
- Wood
- Vinyl
Bedrooms and Bathrooms
- 3 Bedrooms
- Primary bedroom located on second floor
- 2 Full Bathrooms
Laundry
- Laundry on main level
- Washer and Electric Dryer Hookup
Unfinished Basement
- Walk-Out Basement
- Basement Fills Entire Space Under The House
- Interior Basement Entry
- Block Basement Construction
Parking
- 3 Car Parking Spaces
- Driveway
- Paved Parking
- Open Parking
- Off-Street Parking
Outdoor Features
- Balcony
- Deck
- Rain Gutters
Location
- Property is near public transit
- Property is near schools
Utilities
- Ductless Heating Or Cooling System
- Cooling System Mounted In Outer Wall Opening
- 2 Heating Zones
- Heating System Uses Natural Gas
- Baseboard Heating
- 200+ Amp Service
- Private Water Source
- Gas Water Heater
- Private Sewer
Listing and Financial Details
- Assessor Parcel Number M:008 B:0025 L:0,809254
Community Details
Overview
- No Home Owners Association
Amenities
- Medical Services
- Shops
Recreation
- Park
- Jogging Path
Ownership History
Purchase Details
Home Financials for this Owner
Home Financials are based on the most recent Mortgage that was taken out on this home.Similar Homes in the area
Home Values in the Area
Average Home Value in this Area
Purchase History
| Date | Type | Sale Price | Title Company |
|---|---|---|---|
| Deed | $120,000 | -- | |
| Deed | $120,000 | -- |
Mortgage History
| Date | Status | Loan Amount | Loan Type |
|---|---|---|---|
| Open | $500,000 | Purchase Money Mortgage | |
| Closed | $500,000 | Purchase Money Mortgage | |
| Closed | $385,000 | Purchase Money Mortgage | |
| Closed | $300,000 | New Conventional | |
| Closed | $185,000 | Purchase Money Mortgage |
Property History
| Date | Event | Price | Change | Sq Ft Price |
|---|---|---|---|---|
| 03/27/2025 03/27/25 | Sold | $600,000 | 0.0% | $350 / Sq Ft |
| 02/17/2025 02/17/25 | Pending | -- | -- | -- |
| 02/15/2025 02/15/25 | Price Changed | $599,900 | 0.0% | $350 / Sq Ft |
| 02/15/2025 02/15/25 | For Sale | $599,900 | -4.0% | $350 / Sq Ft |
| 01/23/2025 01/23/25 | Pending | -- | -- | -- |
| 01/16/2025 01/16/25 | Price Changed | $625,000 | -2.3% | $364 / Sq Ft |
| 10/29/2024 10/29/24 | For Sale | $639,900 | +6.7% | $373 / Sq Ft |
| 10/27/2024 10/27/24 | Off Market | $600,000 | -- | -- |
| 09/20/2024 09/20/24 | Price Changed | $639,900 | -3.0% | $373 / Sq Ft |
| 08/28/2024 08/28/24 | Price Changed | $659,900 | -2.2% | $385 / Sq Ft |
| 07/25/2024 07/25/24 | For Sale | $675,000 | +22.7% | $393 / Sq Ft |
| 03/09/2022 03/09/22 | Sold | $550,000 | +10.2% | $321 / Sq Ft |
| 01/28/2022 01/28/22 | Pending | -- | -- | -- |
| 01/26/2022 01/26/22 | For Sale | $499,000 | +61.0% | $291 / Sq Ft |
| 08/29/2016 08/29/16 | Sold | $309,900 | 0.0% | $217 / Sq Ft |
| 07/17/2016 07/17/16 | Pending | -- | -- | -- |
| 07/13/2016 07/13/16 | For Sale | $309,900 | +16.9% | $217 / Sq Ft |
| 05/08/2012 05/08/12 | Sold | $265,000 | -3.6% | $186 / Sq Ft |
| 03/05/2012 03/05/12 | Price Changed | $274,900 | -1.8% | $193 / Sq Ft |
| 01/31/2012 01/31/12 | For Sale | $279,900 | -- | $196 / Sq Ft |
Tax History Compared to Growth
Tax History
| Year | Tax Paid | Tax Assessment Tax Assessment Total Assessment is a certain percentage of the fair market value that is determined by local assessors to be the total taxable value of land and additions on the property. | Land | Improvement |
|---|---|---|---|---|
| 2025 | $6,638 | $537,900 | $251,900 | $286,000 |
| 2024 | $6,349 | $499,100 | $245,700 | $253,400 |
| 2023 | $6,075 | $429,600 | $204,400 | $225,200 |
| 2022 | $5,764 | $385,800 | $177,600 | $208,200 |
| 2021 | $2,411 | $350,600 | $161,000 | $189,600 |
| 2020 | $5,530 | $340,300 | $152,800 | $187,500 |
| 2019 | $1,949 | $314,100 | $144,500 | $169,600 |
| 2018 | $5,058 | $295,600 | $144,500 | $151,100 |
| 2017 | $4,968 | $289,500 | $144,500 | $145,000 |
| 2016 | $4,901 | $279,100 | $144,500 | $134,600 |
| 2015 | $4,664 | $275,000 | $140,400 | $134,600 |
Agents Affiliated with this Home
-
Patricia Nunez
P
Seller's Agent in 2025
Patricia Nunez
Redfin Corp.
-
Minh Voduy

Buyer's Agent in 2025
Minh Voduy
Thread Real Estate, LLC
(617) 755-2279
1 in this area
177 Total Sales
-
A
Seller's Agent in 2022
Ashley Bergin
Keller Williams Realty-Merrimack
-
T
Buyer's Agent in 2022
The Deb and Lou Team
The LUX Group
-
S
Seller's Agent in 2016
Susan Weixler
Trufant Real Estate
-
Paul Dunton

Buyer's Agent in 2016
Paul Dunton
RE/MAX
(978) 857-0351
278 Total Sales
Map
Source: MLS Property Information Network (MLS PIN)
MLS Number: 73269648
APN: TYNG-000008-000025
- 37 Jacques Rd
- 8 Vermont Rd
- 290 Massapoag Rd
- 5 Ingalls Rd
- 6 Ingalls Rd
- 18 Ingalls Rd
- 140 Massapoag Rd
- 28 Emerald St
- 109 Pond St
- 33 Massapoag Way
- 14 Sandstone Rd
- 216 Westford Rd
- 11 Stone Ridge Rd
- 28 Whispering Pines Rd
- 9 Whispering Pines Rd Unit 9
- 20 Highland Rd
- 22 Highland Rd
- 2 Acorn Ln Unit 2
- 295 Forest St
- 18 Big Rock Trail Unit 115
