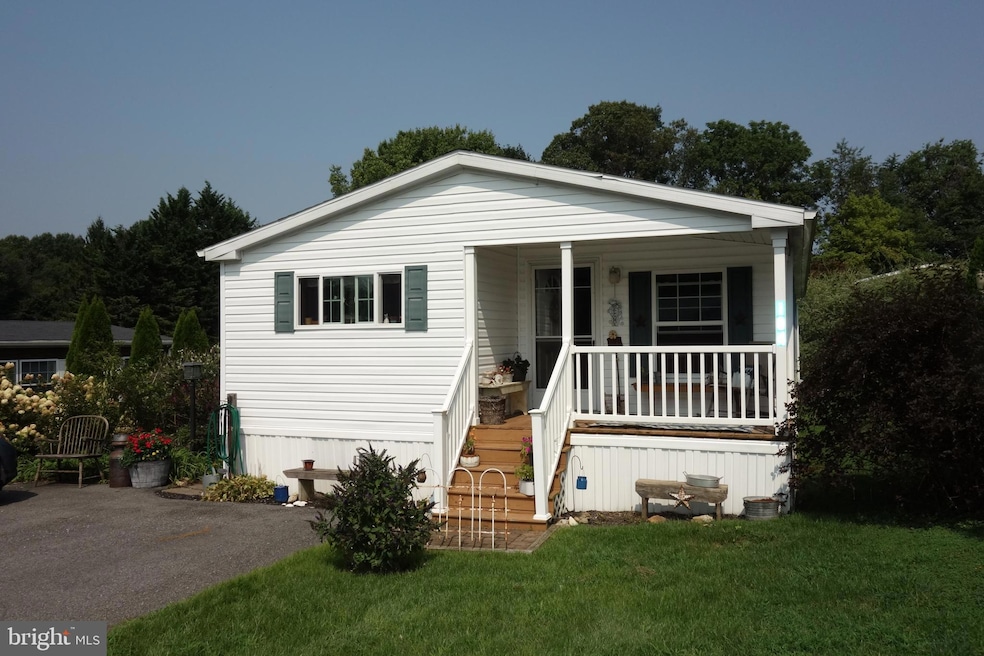
104 Circle Dr Nottingham, PA 19362
West Nottingham Township NeighborhoodHighlights
- Open Floorplan
- Vaulted Ceiling
- No HOA
- Deck
- Main Floor Bedroom
- Chair Railings
About This Home
As of October 2024Welcome to this lovely 2014 Champion Redman doublewide mobile home, that has been lovingly cared for. Mature plantings were added by the current owner to create the feeling of privacy. Large eat in kitchen, with island and upgraded cabinets, opens to a separate dining area and laundry room with outside entrance. Living Room is the perfect space for gathering. Primary Bedroom is generous sized and features a walk in closet and bath with garden tub/shower combo. Covered front porch and secluded side deck allow for a quiet morning cup of coffee or evening meal. Paved parking area for 2 cars and a 10x12 shed complete the picture. Recent updates include a 2022 stainless refrigerator, 2020 HVAC with a new compressor in 7/2024 and a new hot water heater in 2023. The seller has maintained a 2 time a year maintenance contract from Rapid Repair that services the heater, inspects the roof, inspects under the home and performs spring and fall maintenance items. All buyers must be approved by the park. Current lot rent is $620 per month and includes trash and snow removal on the roads. Seller just had taxes appealed but is told there will be no answer until October.
Property Details
Home Type
- Manufactured Home
Est. Annual Taxes
- $1,032
Year Built
- Built in 2014
Lot Details
- Land Lease expires in 100 years
- Leasehold Lot
Home Design
- Shingle Roof
- Vinyl Siding
Interior Spaces
- 1,250 Sq Ft Home
- Property has 1 Level
- Open Floorplan
- Chair Railings
- Vaulted Ceiling
- Living Room
- Dining Room
Kitchen
- Gas Oven or Range
- Microwave
- Dishwasher
- Kitchen Island
Flooring
- Carpet
- Vinyl
Bedrooms and Bathrooms
- 3 Main Level Bedrooms
- En-Suite Primary Bedroom
- En-Suite Bathroom
- Walk-In Closet
- 2 Full Bathrooms
Laundry
- Laundry Room
- Laundry on main level
- Dryer
- Washer
Parking
- 2 Parking Spaces
- 2 Driveway Spaces
Outdoor Features
- Deck
- Shed
Mobile Home
- Mobile Home Make and Model is Redman, Champion
- Mobile Home is 28 x 56 Feet
- Manufactured Home
Utilities
- Forced Air Heating and Cooling System
- Heating System Powered By Leased Propane
- Propane
- Electric Water Heater
- Community Sewer or Septic
Listing and Financial Details
- Tax Lot 0025.104T
- Assessor Parcel Number 68-02 -0025.104T
Community Details
Overview
- No Home Owners Association
- Nottingham Manor Subdivision
Pet Policy
- Pets allowed on a case-by-case basis
Similar Homes in the area
Home Values in the Area
Average Home Value in this Area
Property History
| Date | Event | Price | Change | Sq Ft Price |
|---|---|---|---|---|
| 10/10/2024 10/10/24 | Sold | $125,000 | 0.0% | $100 / Sq Ft |
| 08/28/2024 08/28/24 | Pending | -- | -- | -- |
| 08/20/2024 08/20/24 | For Sale | $125,000 | +160.4% | $100 / Sq Ft |
| 03/02/2017 03/02/17 | Sold | $48,000 | -3.8% | $38 / Sq Ft |
| 02/16/2017 02/16/17 | Pending | -- | -- | -- |
| 02/01/2017 02/01/17 | Price Changed | $49,900 | -9.3% | $40 / Sq Ft |
| 01/09/2017 01/09/17 | For Sale | $55,000 | +14.8% | $44 / Sq Ft |
| 09/29/2016 09/29/16 | Sold | $47,900 | 0.0% | $38 / Sq Ft |
| 09/05/2016 09/05/16 | Pending | -- | -- | -- |
| 08/09/2016 08/09/16 | Price Changed | $47,900 | -4.0% | $38 / Sq Ft |
| 06/15/2016 06/15/16 | Price Changed | $49,900 | -6.7% | $40 / Sq Ft |
| 05/19/2016 05/19/16 | For Sale | $53,500 | -- | $43 / Sq Ft |
Tax History Compared to Growth
Agents Affiliated with this Home
-
Erika Chase

Seller's Agent in 2024
Erika Chase
Beiler-Campbell Realtors-Avondale
(610) 345-7101
5 in this area
159 Total Sales
-
Gary Mercer

Buyer's Agent in 2024
Gary Mercer
LPT Realty, LLC
(610) 467-5319
1 in this area
1,853 Total Sales
-
Elizabeth Towles

Buyer Co-Listing Agent in 2024
Elizabeth Towles
LPT Realty, LLC
(610) 492-6449
1 in this area
5 Total Sales
-
Michelle Mendenhall

Seller's Agent in 2017
Michelle Mendenhall
Beiler-Campbell Realtors-Avondale
(610) 842-4967
55 Total Sales
-
M
Seller's Agent in 2016
Maureen Phillips
Beiler-Campbell Realtors-Oxford
Map
Source: Bright MLS
MLS Number: PACT2072648
- 106 Sharon Dr
- 320 Lees Bridge Rd
- 169 Cemetery Rd
- 346 Fremont Rd
- 482 W Christine Rd
- 108 Blackburn Dr
- 481 W Christine Rd
- 126 Lincolnshire (Waterford) St
- 124 Lincolnshire Street (Greenwich)
- 120 Lincolnshire St
- 0 Lincolnshire St Unit E (BELFAST)
- 0 Lincolnshire St Unit C (GREENWICH)
- 0 Lincolnshire St Unit A (DUBLIN)
- 0 Lincolnshire St Unit B (LIMERICK)
- 253 Buckingham St
- Lincolnshire St #D (Waterford)
- 257 Buckingham St
- 306 Wickmere St Unit 68 QD (FLETCHER)
- 380 Glen Roy Rd
- Wickmere Street #C- Braeburn






